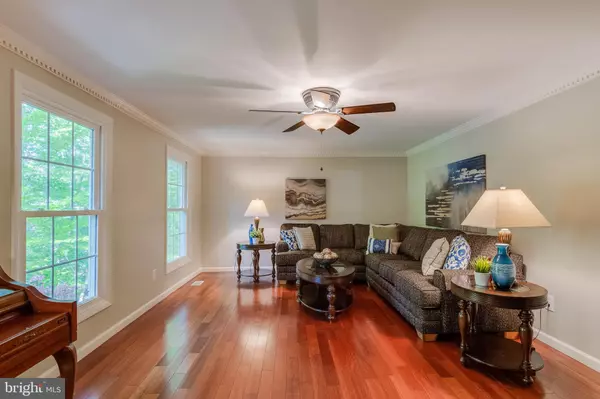$506,500
$500,000
1.3%For more information regarding the value of a property, please contact us for a free consultation.
6 Beds
4 Baths
3,941 SqFt
SOLD DATE : 05/31/2019
Key Details
Sold Price $506,500
Property Type Single Family Home
Sub Type Detached
Listing Status Sold
Purchase Type For Sale
Square Footage 3,941 sqft
Price per Sqft $128
Subdivision Montclair/Country Club
MLS Listing ID VAPW466194
Sold Date 05/31/19
Style Dutch
Bedrooms 6
Full Baths 3
Half Baths 1
HOA Fees $57/mo
HOA Y/N Y
Abv Grd Liv Area 2,816
Originating Board BRIGHT
Year Built 1975
Annual Tax Amount $5,259
Tax Year 2019
Lot Size 0.499 Acres
Acres 0.5
Property Description
6BR 3/1BA on half acre in Montclair. In-ground pool. New siding. New Shutters. Fresh paint. Main level hardwood. Crown molding. Chair rail. New carpet. FR wood-burning fireplace. Main level laundry. MBR has walk-in closet, renovated MBA with dual sinks, soak tub, sep shower. Renovated 2nd BA. 2 linen closets. Finished walkout basement with rec room, 6th bedroom NTC, 3rd full bath. Deck. Stamped concrete pool deck. Storage shed. Fire pit. Privacy fenced. Backs to trees. Short walk to Montclair Lake Dolphin Beach. Rush hour commuter bus. Other commute options, restaurants and shops nearby. SEE VIRTUAL & 3D TOUR.
Location
State VA
County Prince William
Zoning RPC
Rooms
Other Rooms Living Room, Dining Room, Primary Bedroom, Bedroom 2, Bedroom 3, Bedroom 4, Bedroom 5, Kitchen, Family Room, Foyer, Breakfast Room, Great Room, Laundry, Bedroom 6, Bathroom 2, Bathroom 3, Primary Bathroom
Basement Fully Finished, Walkout Level, Connecting Stairway
Interior
Interior Features Attic, Attic/House Fan, Breakfast Area, Carpet, Ceiling Fan(s), Chair Railings, Crown Moldings, Family Room Off Kitchen, Floor Plan - Open, Formal/Separate Dining Room, Primary Bath(s), Recessed Lighting, Wainscotting, Walk-in Closet(s), Wood Floors
Hot Water Electric
Heating Forced Air
Cooling Central A/C, Ceiling Fan(s)
Flooring Hardwood, Carpet, Ceramic Tile
Fireplaces Number 1
Fireplaces Type Wood, Screen, Mantel(s)
Equipment Dishwasher, Disposal, Dryer, Icemaker, Refrigerator, Stove, Washer, Water Heater
Fireplace Y
Appliance Dishwasher, Disposal, Dryer, Icemaker, Refrigerator, Stove, Washer, Water Heater
Heat Source Electric
Laundry Main Floor
Exterior
Exterior Feature Deck(s), Patio(s)
Parking Features Garage - Front Entry
Garage Spaces 1.0
Fence Privacy, Rear
Pool In Ground
Amenities Available Basketball Courts, Beach, Common Grounds, Golf Course Membership Available, Jog/Walk Path, Pool Mem Avail, Security, Tot Lots/Playground, Water/Lake Privileges
Water Access N
Roof Type Shingle
Accessibility None
Porch Deck(s), Patio(s)
Attached Garage 1
Total Parking Spaces 1
Garage Y
Building
Lot Description Backs to Trees, Front Yard
Story 3+
Sewer Public Sewer
Water Public
Architectural Style Dutch
Level or Stories 3+
Additional Building Above Grade, Below Grade
New Construction N
Schools
Elementary Schools Pattie
Middle Schools Graham Park
High Schools Forest Park
School District Prince William County Public Schools
Others
HOA Fee Include Common Area Maintenance,Management,Road Maintenance,Snow Removal
Senior Community No
Tax ID 8190-47-1820
Ownership Fee Simple
SqFt Source Assessor
Special Listing Condition Standard
Read Less Info
Want to know what your home might be worth? Contact us for a FREE valuation!

Our team is ready to help you sell your home for the highest possible price ASAP

Bought with Lisa Nelson • Berkshire Hathaway HomeServices PenFed Realty
GET MORE INFORMATION
Broker-Owner | Lic# RM423246






