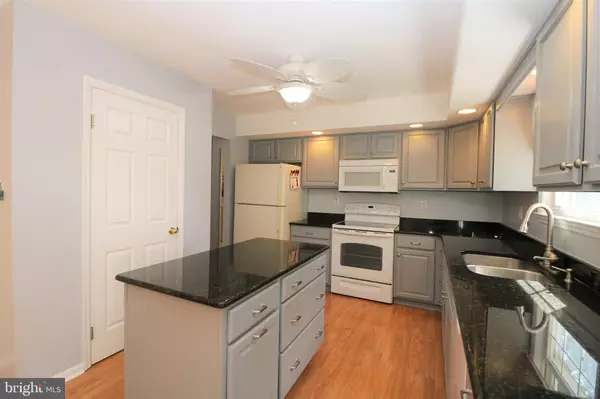$239,900
$239,900
For more information regarding the value of a property, please contact us for a free consultation.
4 Beds
2 Baths
1,978 SqFt
SOLD DATE : 05/31/2019
Key Details
Sold Price $239,900
Property Type Single Family Home
Sub Type Detached
Listing Status Sold
Purchase Type For Sale
Square Footage 1,978 sqft
Price per Sqft $121
Subdivision Ontelaunee Heights
MLS Listing ID PABK326342
Sold Date 05/31/19
Style Raised Ranch/Rambler
Bedrooms 4
Full Baths 2
HOA Y/N N
Abv Grd Liv Area 1,496
Originating Board BRIGHT
Year Built 1994
Annual Tax Amount $5,340
Tax Year 2019
Lot Size 9,148 Sqft
Acres 0.21
Lot Dimensions 80.00x115.00
Property Description
Main floor living at its best! Move in ready home is waiting for you today. Check out this ranch style home which includes all appliances along with washer and dryer on the main level. Laminate flooring throughout 1st floor helps those with allergies and makes clean up a breeze. Living room with vaulted ceilings is a great place to unwind. Kitchen features granite countertops with separate dining area. From dining area step onto backyard patio with retractable awning and trees for shade. Fenced-in yard keeps loved ones from wondering off. Master bedroom suite has full bath with walk-in closet. Two more guest bedrooms with full bath on opposite side of home gives you and your guests space. Finished basement offers extra space to hang out and fourth bedroom. Unfinished portion of basement provides great workshop and craft space. Updated gas heat and hot water make this home economical. Stay cool with central air. Attached two-car garage keeps you out of the elements. Great location gives you easy access to Rt 222. A great place you will be proud to call home.
Location
State PA
County Berks
Area Maidencreek Twp (10261)
Zoning R-2A
Rooms
Other Rooms Living Room, Bedroom 2, Bedroom 3, Bedroom 4, Kitchen, Family Room, Bedroom 1
Basement Full, Fully Finished
Main Level Bedrooms 3
Interior
Interior Features Butlers Pantry, Ceiling Fan(s), Combination Kitchen/Dining, Dining Area, Floor Plan - Traditional, Kitchen - Eat-In, Kitchen - Island, Primary Bath(s), Upgraded Countertops, Walk-in Closet(s)
Hot Water Natural Gas
Heating Forced Air
Cooling Central A/C
Flooring Fully Carpeted, Laminated, Vinyl
Equipment Built-In Range, Dishwasher, Dryer - Electric, Dryer - Front Loading, Oven - Self Cleaning, Oven - Single, Oven/Range - Electric
Fireplace N
Appliance Built-In Range, Dishwasher, Dryer - Electric, Dryer - Front Loading, Oven - Self Cleaning, Oven - Single, Oven/Range - Electric
Heat Source Natural Gas
Laundry Main Floor
Exterior
Exterior Feature Patio(s), Porch(es)
Parking Features Inside Access
Garage Spaces 4.0
Fence Vinyl, Wood
Utilities Available Cable TV
Water Access N
Roof Type Pitched,Shingle
Street Surface Black Top
Accessibility None
Porch Patio(s), Porch(es)
Road Frontage Boro/Township
Attached Garage 2
Total Parking Spaces 4
Garage Y
Building
Lot Description Front Yard, Level, Open, Rear Yard, SideYard(s)
Story 1
Foundation Concrete Perimeter
Sewer Public Sewer
Water Public
Architectural Style Raised Ranch/Rambler
Level or Stories 1
Additional Building Above Grade, Below Grade
Structure Type Cathedral Ceilings,Dry Wall
New Construction N
Schools
School District Fleetwood Area
Others
Senior Community No
Tax ID 61-5411-15-63-3395
Ownership Fee Simple
SqFt Source Assessor
Acceptable Financing Cash, Conventional, FHA, VA
Listing Terms Cash, Conventional, FHA, VA
Financing Cash,Conventional,FHA,VA
Special Listing Condition Standard
Read Less Info
Want to know what your home might be worth? Contact us for a FREE valuation!

Our team is ready to help you sell your home for the highest possible price ASAP

Bought with Taj S Simmons • RE/MAX Of Reading
GET MORE INFORMATION

Broker-Owner | Lic# RM423246






