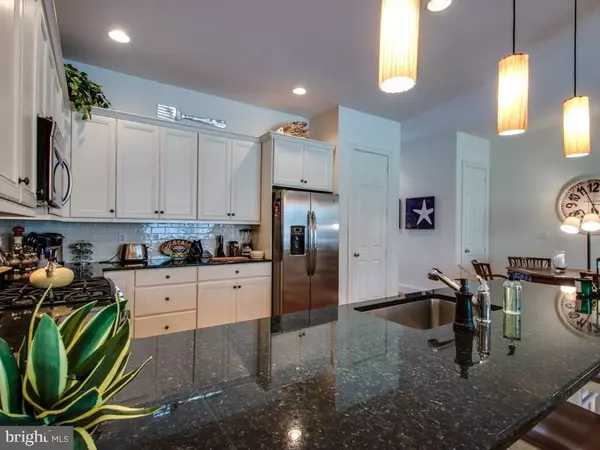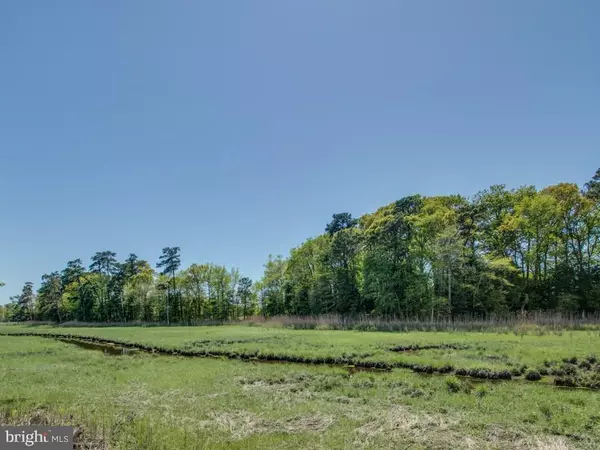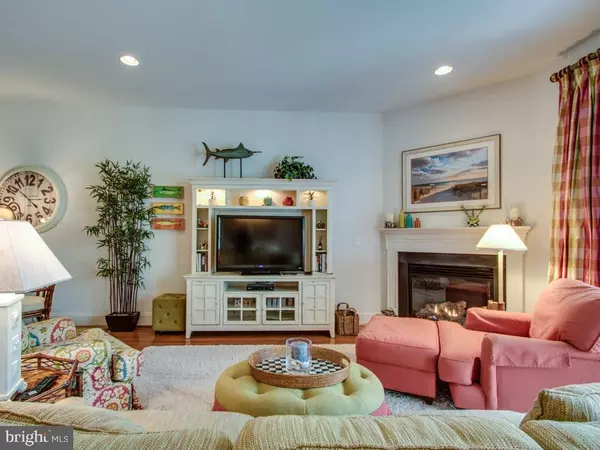$467,000
$499,900
6.6%For more information regarding the value of a property, please contact us for a free consultation.
4 Beds
4 Baths
2,891 SqFt
SOLD DATE : 05/31/2019
Key Details
Sold Price $467,000
Property Type Townhouse
Sub Type Interior Row/Townhouse
Listing Status Sold
Purchase Type For Sale
Square Footage 2,891 sqft
Price per Sqft $161
Subdivision Seasons
MLS Listing ID 1001573924
Sold Date 05/31/19
Style Contemporary
Bedrooms 4
Full Baths 3
Half Baths 1
HOA Fees $227/ann
HOA Y/N Y
Abv Grd Liv Area 2,891
Originating Board SCAOR
Year Built 2008
Property Description
Reduced 25k!! This exquisite town home is enveloped with elegance and comfort. Be wowed by showstopper views from your screened porch, living & dining rooms & decks. Inside, crisp white kitchen cabinetry, bold granite countertops, golden hardwood floors, & high ceilings, create a style both timeless and classic. This house screams designer and will reflect the personality & taste of those accustomed to the best in quality design, finishes & lifestyle. This open layout with a gourmet kitchen, breakfast nook, great room & dining room is graced with a gas fireplace. On the second level you'll have plenty of room for guests with two bright & cheerful rooms with balconies and a lovely master suite. There's more- retreat to the third floor master suite featuring a lounging zone, reading nook, bedroom & luxury bath. Surrounded by nature & only 3 miles to the beach & boardwalk The Seasons offers a pool, sidewalks & lawn care.
Location
State DE
County Sussex
Area Lewes Rehoboth Hundred (31009)
Zoning RESIDENTIAL PLANNED COMM
Rooms
Other Rooms Dining Room, Primary Bedroom, Bedroom 2, Bedroom 3, Kitchen, Great Room, Bathroom 3, Primary Bathroom, Half Bath, Screened Porch
Interior
Interior Features Attic, Breakfast Area, Pantry, Ceiling Fan(s), WhirlPool/HotTub, Window Treatments, Floor Plan - Open, Kitchen - Gourmet, Upgraded Countertops, Wood Floors
Hot Water Electric
Heating Heat Pump(s)
Cooling Central A/C, Heat Pump(s), Zoned
Flooring Carpet, Hardwood, Tile/Brick
Fireplaces Number 1
Fireplaces Type Gas/Propane
Equipment Dishwasher, Disposal, Dryer - Electric, Exhaust Fan, Icemaker, Refrigerator, Oven/Range - Gas, Oven - Self Cleaning, Range Hood, Washer, Water Heater, Built-In Microwave
Furnishings No
Fireplace Y
Window Features Insulated,Screens
Appliance Dishwasher, Disposal, Dryer - Electric, Exhaust Fan, Icemaker, Refrigerator, Oven/Range - Gas, Oven - Self Cleaning, Range Hood, Washer, Water Heater, Built-In Microwave
Heat Source Propane - Leased
Laundry Has Laundry
Exterior
Exterior Feature Balcony, Porch(es), Screened
Parking Features Garage Door Opener
Garage Spaces 2.0
Amenities Available Jog/Walk Path, Pool - Outdoor, Swimming Pool
Water Access N
Roof Type Architectural Shingle,Metal
Accessibility None
Porch Balcony, Porch(es), Screened
Road Frontage Public
Attached Garage 1
Total Parking Spaces 2
Garage Y
Building
Lot Description Cleared
Story 3
Foundation Concrete Perimeter, Crawl Space
Sewer Public Sewer
Water Public
Architectural Style Contemporary
Level or Stories 3+
Additional Building Above Grade
New Construction N
Schools
School District Cape Henlopen
Others
HOA Fee Include Lawn Maintenance
Senior Community No
Tax ID 334-19.00-14.00-23C
Ownership Fee Simple
SqFt Source Estimated
Security Features Monitored
Acceptable Financing Cash, Conventional
Horse Property N
Listing Terms Cash, Conventional
Financing Cash,Conventional
Special Listing Condition Standard
Read Less Info
Want to know what your home might be worth? Contact us for a FREE valuation!

Our team is ready to help you sell your home for the highest possible price ASAP

Bought with AVA SEANEY CANNON • Jack Lingo - Rehoboth
GET MORE INFORMATION

Broker-Owner | Lic# RM423246






