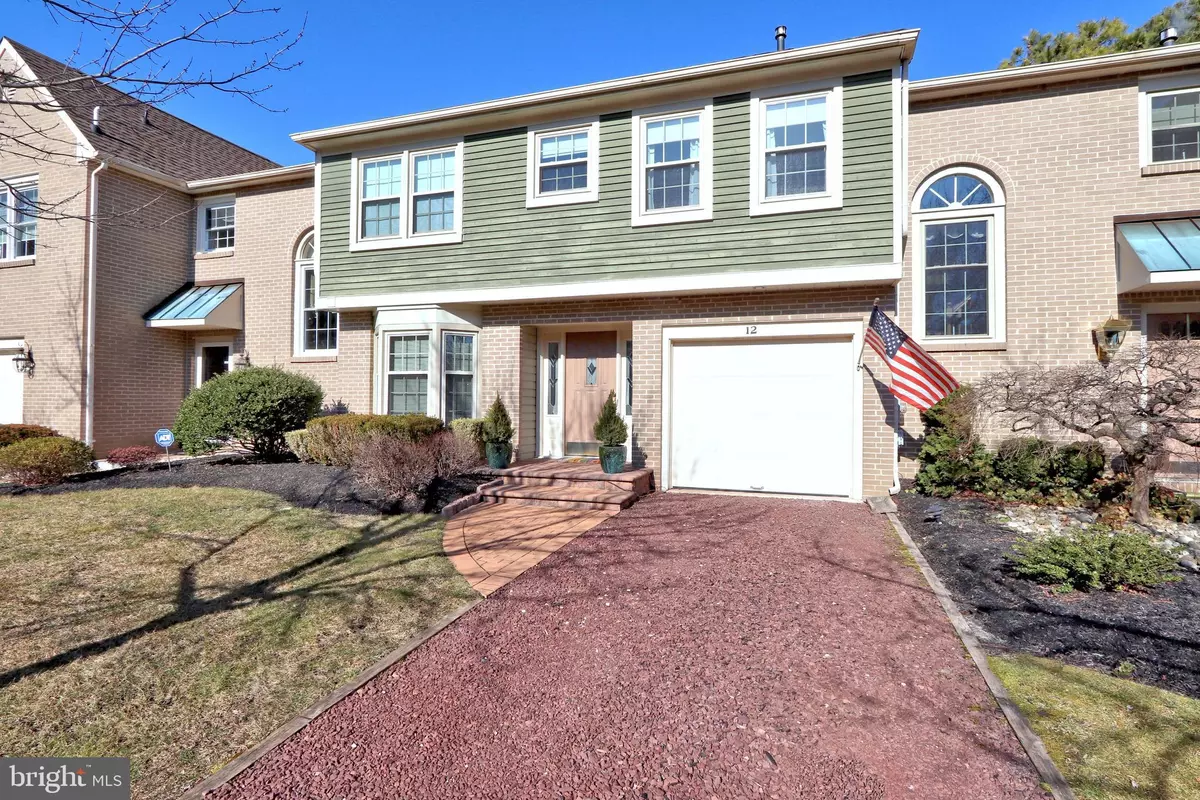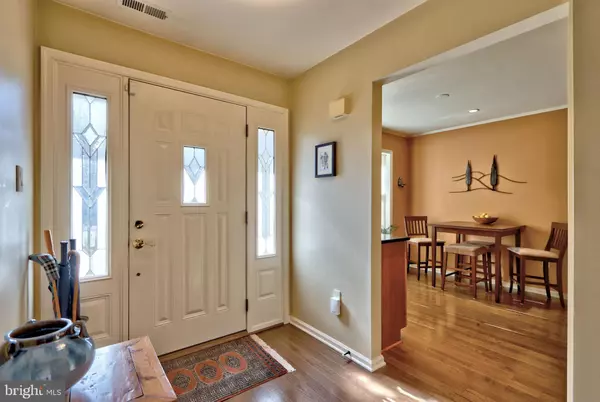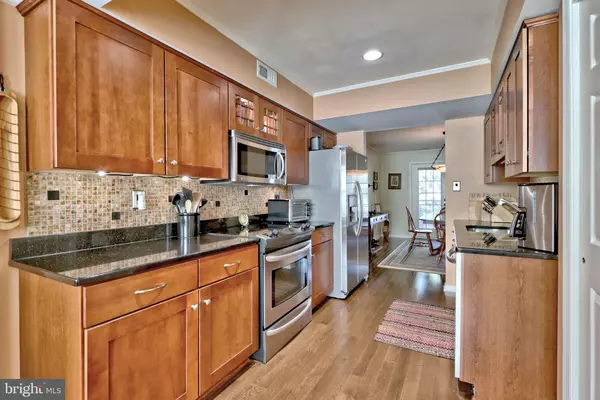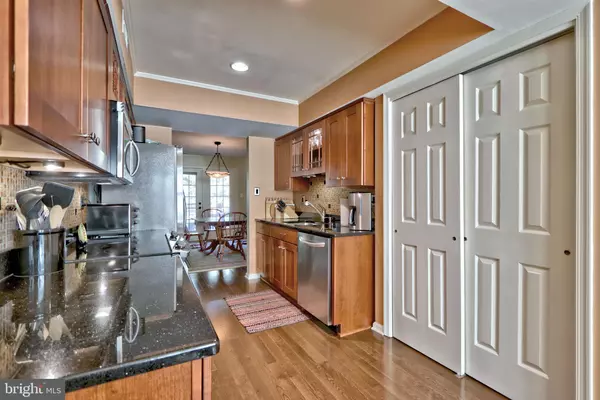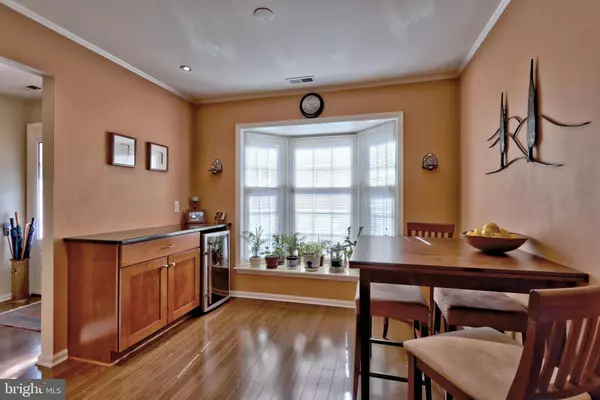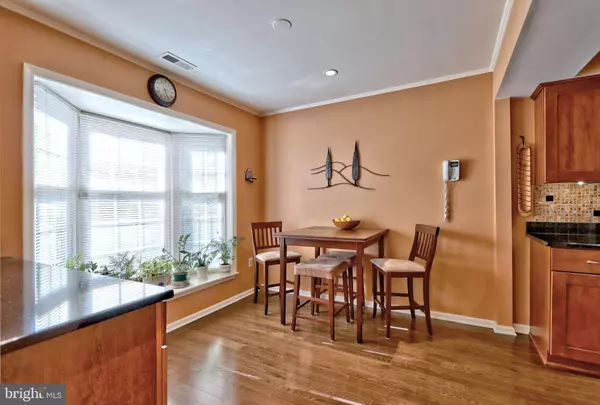$289,000
$289,000
For more information regarding the value of a property, please contact us for a free consultation.
3 Beds
3 Baths
1,986 SqFt
SOLD DATE : 05/30/2019
Key Details
Sold Price $289,000
Property Type Townhouse
Sub Type Interior Row/Townhouse
Listing Status Sold
Purchase Type For Sale
Square Footage 1,986 sqft
Price per Sqft $145
Subdivision Kings Grant
MLS Listing ID NJBL324642
Sold Date 05/30/19
Style Other
Bedrooms 3
Full Baths 2
Half Baths 1
HOA Fees $178/qua
HOA Y/N Y
Abv Grd Liv Area 1,986
Originating Board BRIGHT
Year Built 1987
Annual Tax Amount $6,257
Tax Year 2018
Lot Size 3,052 Sqft
Acres 0.07
Lot Dimensions 28.00 x 109.00
Property Description
Just about as perfect as you can get! This 3 bedroom 2 and 1 half bathroom town-home offers lots of space and an open flowing floor plan that overlooks the 2nd hole of the prestigious Links Golf Course. Located in much desired Governors Walk. 12 Majestic Way is meticulously maintained and completely updated, nothing has been overlooked. Hardwood flooring flows throughout the house. The kitchen will delight you as you enter into the beautiful eat in kitchen. The kitchen boasts new cabinetry, granite counter tops, stainless steel appliances, custom backsplash, under cabinet lighting, new light fixtures and a granite topped counter that houses a wine refrigerator. A Huge great room with formal living and dining area leads to the backyard oasis. A large patio with wired lighting that shines softly on the lush landscaping offers stunning views of the beautiful golf course. Even the powder room has been updated! The upper level offers 3 spacious bedrooms, washer and dryer and a brand-new hall bathroom. This bathroom features travertine marble tile, a new vanity and new light fixtures. The master suite is paradise, it offers vaulted ceilings, a large sitting area, a huge walk in custom designed closet and a luxurious brand-new master bathroom! French doors off of the sitting room leads to the owner s suite private deck which offers sweeping views of the professional golf course. Other highlights include: new wrought iron railing on the staircase, in ground sprinkler system, security system, newer windows, 3-year-old roof and newer siding. 12 Majestic Way is truly a place to be proud to call home. Located in a quiet cul de sac and in a resort type community. The community offers a pool, a lake, tennis courts, other recreational areas, walking and biking trails and a newly renovated club house! This is truly a must-see house!! Schedule your appointment today!
Location
State NJ
County Burlington
Area Evesham Twp (20313)
Zoning RD-1
Rooms
Other Rooms Living Room, Dining Room, Primary Bedroom, Sitting Room, Bedroom 2, Bedroom 3, Kitchen
Interior
Interior Features Attic, Attic/House Fan, Crown Moldings, Dining Area, Floor Plan - Open, Kitchen - Eat-In, Primary Bath(s), Sprinkler System, Stall Shower, Upgraded Countertops, Walk-in Closet(s)
Hot Water Natural Gas
Heating Other
Cooling Ceiling Fan(s), Central A/C
Flooring Carpet, Ceramic Tile, Hardwood
Equipment Built-In Microwave, Built-In Range, Cooktop, Dishwasher, Disposal, Dryer - Electric, Energy Efficient Appliances, Extra Refrigerator/Freezer, Oven - Single, Refrigerator, Washer, Water Heater
Fireplace N
Window Features Double Pane,Energy Efficient,Replacement,Storm,Screens
Appliance Built-In Microwave, Built-In Range, Cooktop, Dishwasher, Disposal, Dryer - Electric, Energy Efficient Appliances, Extra Refrigerator/Freezer, Oven - Single, Refrigerator, Washer, Water Heater
Heat Source Natural Gas
Laundry Upper Floor
Exterior
Exterior Feature Balcony, Patio(s)
Utilities Available Cable TV, Natural Gas Available, Phone Available
Amenities Available Baseball Field, Basketball Courts, Beach, Club House, Golf Course Membership Available, Lake, Pool - Outdoor, Tennis Courts, Water/Lake Privileges
Water Access N
View Golf Course
Roof Type Pitched,Shingle
Street Surface Paved
Accessibility None
Porch Balcony, Patio(s)
Garage N
Building
Lot Description Cul-de-sac, Front Yard, Rear Yard
Story 2
Sewer Public Septic
Water Public
Architectural Style Other
Level or Stories 2
Additional Building Above Grade, Below Grade
Structure Type 9'+ Ceilings,Cathedral Ceilings
New Construction N
Schools
Elementary Schools Rice
High Schools Cherokee
School District Lenape Regional High
Others
HOA Fee Include Common Area Maintenance,Recreation Facility
Senior Community No
Tax ID 13-00052 15-00013
Ownership Condominium
Security Features 24 hour security,Carbon Monoxide Detector(s),Smoke Detector
Acceptable Financing Cash, FHA, USDA, VA
Listing Terms Cash, FHA, USDA, VA
Financing Cash,FHA,USDA,VA
Special Listing Condition Standard
Read Less Info
Want to know what your home might be worth? Contact us for a FREE valuation!

Our team is ready to help you sell your home for the highest possible price ASAP

Bought with Lisa McLean • Keller Williams Realty - Marlton
GET MORE INFORMATION
Broker-Owner | Lic# RM423246

