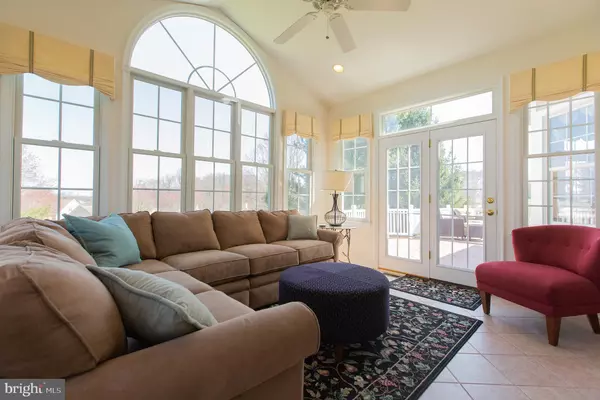$579,000
$569,000
1.8%For more information regarding the value of a property, please contact us for a free consultation.
4 Beds
5 Baths
6,599 SqFt
SOLD DATE : 05/29/2019
Key Details
Sold Price $579,000
Property Type Single Family Home
Sub Type Detached
Listing Status Sold
Purchase Type For Sale
Square Footage 6,599 sqft
Price per Sqft $87
Subdivision Hartefeld
MLS Listing ID PACT474040
Sold Date 05/29/19
Style Colonial
Bedrooms 4
Full Baths 4
Half Baths 1
HOA Fees $73/qua
HOA Y/N Y
Abv Grd Liv Area 5,699
Originating Board BRIGHT
Year Built 2000
Annual Tax Amount $9,985
Tax Year 2018
Lot Size 0.406 Acres
Acres 0.41
Lot Dimensions 0.00 x 0.00
Property Description
Welcome to an exquisite former model home in the highly sought-after community of Hartefeld and award-winning Kennett Consolidated School District. Living and entertaining is easy in this impressive, spacious home with 10th fairway views. Inside, a circular floor plan connects the kitchen, dining room, living room, foyer, and two-story great room with fieldstone fireplace flanked by built-in cabinets and bookcases. Adjoining the great room is a bright sun room with cathedral ceilings and French doors exiting to an expansive deck running the length of the home. In the eat-in kitchen you ll find brand-new stainless-steel appliances, Corian countertops, upgraded lighting, gas cooking, touchless faucet, and separate pantry. Just off the foyer, through French doors with transom window, you ll find an office, complete with built-ins and glass pocket doors leading to an even more private work space. Finishing off the first floor is a large powder room, mudroom and separate laundry room. Ascend the curved staircase and enter into a gracious master suite with dual walk-in closets, custom built-ins, and a sitting room leading to a balcony overlooking the green. The ensuite includes dual-sinks with generous countertop space, a large soaking tub, separate shower, and water closet. Three more bedrooms can be found on this floor, one with ensuite, and the other two sharing a JacK and Jill bath. A study loft outside these bedrooms provides additional work space. Enjoy music throughout the home on the built-in Bose stereo system. As you head back down the back staircase you will find the perfect window-side nook for relaxing. The finished walk-out basement, with abundant light and half-timbered walls, is sure to impress a wet bar with pub seating, full bathroom, and an ample living area with built-in entertainment center (including a second Bose theater system), pool table, ping pong, foosball, crafts area and large closets. The option to create a 5th bedroom, or home theater is possible. A sizeable unfinished space for even more storage can be found as well. Extensive upgrades in this home include all new exterior Hardiplank siding, windows and doors, roof, HVAC, hot water heater, driveway, landscaping, garage door openers, and much more. This beautiful home includes an attached 3-car garage and side porch with metal roof, surrounded with custom hardscaping. There is truly nothing to do but move-in and start enjoying all of Hartefeld s amenities, and in the best location in the community- just across the fairway from the pool and gym, and a short walk to the Grille & Pub. Welcome home.
Location
State PA
County Chester
Area New Garden Twp (10360)
Zoning UD
Rooms
Basement Full, Fully Finished, Outside Entrance, Walkout Level, Heated, Interior Access
Interior
Interior Features Breakfast Area, Carpet, Ceiling Fan(s), Chair Railings, Double/Dual Staircase, Family Room Off Kitchen, Formal/Separate Dining Room, Kitchen - Island, Primary Bath(s), Pantry, Walk-in Closet(s), Window Treatments
Heating Forced Air, Heat Pump(s)
Cooling Central A/C
Heat Source Natural Gas
Exterior
Parking Features Additional Storage Area, Garage - Side Entry, Garage Door Opener, Inside Access
Garage Spaces 3.0
Water Access N
Accessibility None
Attached Garage 3
Total Parking Spaces 3
Garage Y
Building
Story 2
Sewer Public Sewer
Water Public
Architectural Style Colonial
Level or Stories 2
Additional Building Above Grade, Below Grade
New Construction N
Schools
School District Kennett Consolidated
Others
Senior Community No
Tax ID 60-04 -0107
Ownership Fee Simple
SqFt Source Assessor
Horse Property N
Special Listing Condition Standard
Read Less Info
Want to know what your home might be worth? Contact us for a FREE valuation!

Our team is ready to help you sell your home for the highest possible price ASAP

Bought with Peggy Centrella • Patterson-Schwartz-Hockessin
GET MORE INFORMATION

Broker-Owner | Lic# RM423246






