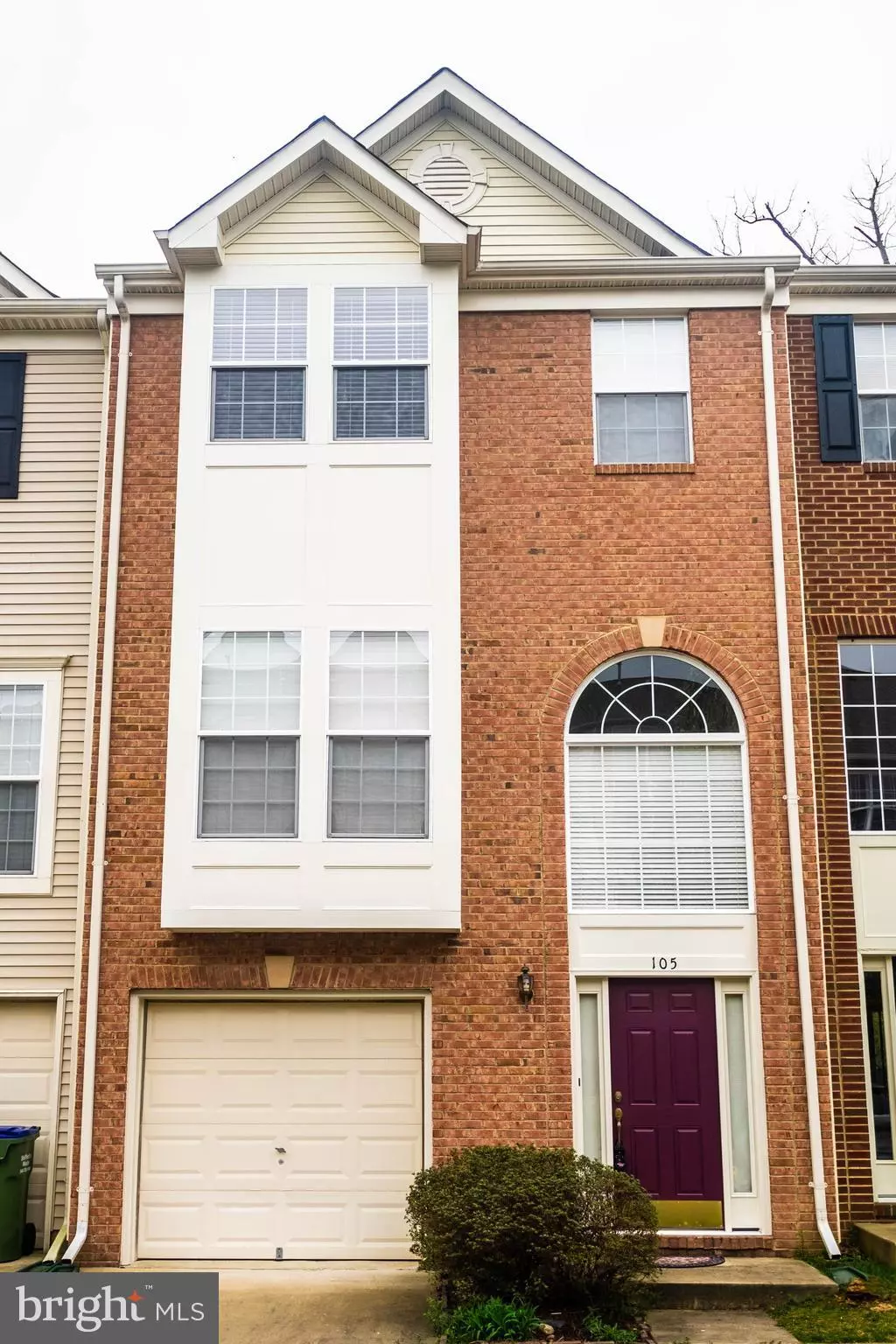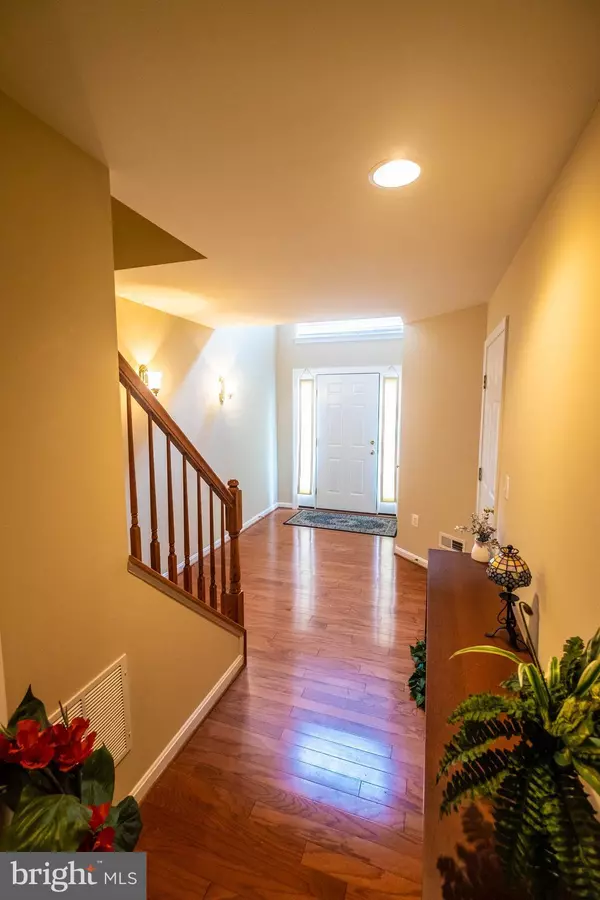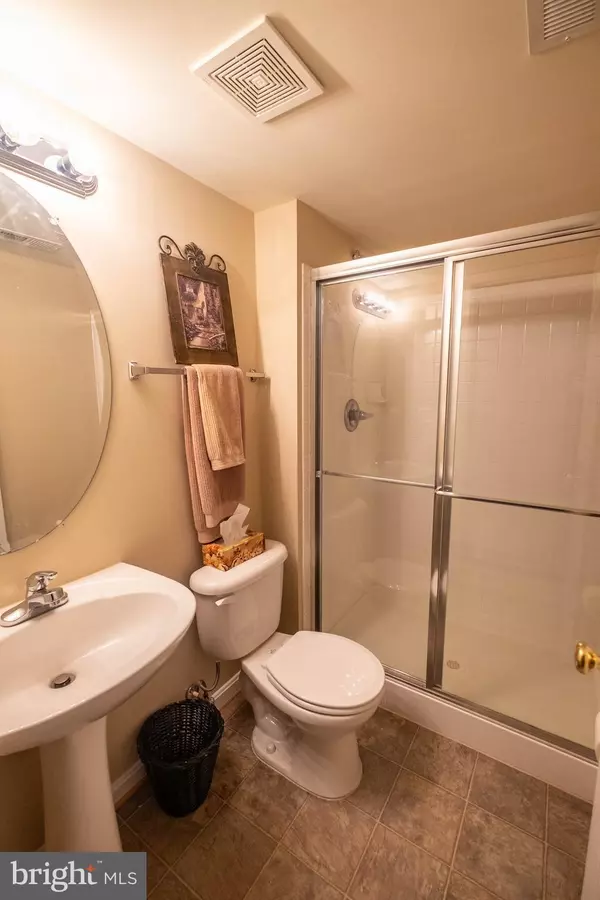$308,000
$308,000
For more information regarding the value of a property, please contact us for a free consultation.
3 Beds
4 Baths
2,202 SqFt
SOLD DATE : 05/28/2019
Key Details
Sold Price $308,000
Property Type Townhouse
Sub Type Interior Row/Townhouse
Listing Status Sold
Purchase Type For Sale
Square Footage 2,202 sqft
Price per Sqft $139
Subdivision Dogwoods
MLS Listing ID VAST209358
Sold Date 05/28/19
Style Traditional
Bedrooms 3
Full Baths 3
Half Baths 1
HOA Fees $90/mo
HOA Y/N Y
Abv Grd Liv Area 1,652
Originating Board BRIGHT
Year Built 2006
Annual Tax Amount $2,783
Tax Year 2018
Lot Size 1,651 Sqft
Acres 0.04
Property Description
This house is like getting a totally new home. It has an upgraded 3 ton A/C unit installed in 2017. The house front was rebuilt and repainted in 2018 and a new deck was installed. In 2019 the home received a new refrigerator, a new stove and a new garbage disposal. The home was also completely repainted and the carpets cleaned. The kitchen has all GE stainless steel appliances with granite counters. There are hardwoods throughout. The Maytag washer/dryer convey. There is a bay window that overlooks the beautiful wooded area of Quantico. All-in-all this is a beautiful upgraded home.
Location
State VA
County Stafford
Zoning R2
Rooms
Basement Full
Interior
Interior Features Carpet, Ceiling Fan(s), Dining Area, Floor Plan - Open, Formal/Separate Dining Room, Kitchen - Eat-In, Kitchen - Gourmet, Kitchen - Island, Kitchen - Table Space, Pantry, Recessed Lighting, Upgraded Countertops, Walk-in Closet(s)
Hot Water Natural Gas
Heating Heat Pump(s)
Cooling Central A/C
Flooring Hardwood
Fireplaces Number 1
Equipment Built-In Microwave, Dishwasher, Disposal, Dryer, Exhaust Fan, Icemaker, Oven - Double, Oven - Self Cleaning, Stainless Steel Appliances, Washer, Oven - Wall, Cooktop
Furnishings No
Fireplace Y
Appliance Built-In Microwave, Dishwasher, Disposal, Dryer, Exhaust Fan, Icemaker, Oven - Double, Oven - Self Cleaning, Stainless Steel Appliances, Washer, Oven - Wall, Cooktop
Heat Source Natural Gas
Laundry Dryer In Unit, Washer In Unit
Exterior
Exterior Feature Deck(s)
Parking Features Built In, Garage - Front Entry, Garage Door Opener, Inside Access
Garage Spaces 1.0
Utilities Available Cable TV, Phone, Phone Connected
Water Access N
View Trees/Woods
Roof Type Composite
Street Surface Paved
Accessibility 2+ Access Exits
Porch Deck(s)
Attached Garage 1
Total Parking Spaces 1
Garage Y
Building
Story 2
Sewer Public Sewer
Water Public
Architectural Style Traditional
Level or Stories 2
Additional Building Above Grade, Below Grade
New Construction N
Schools
Elementary Schools Widewater
Middle Schools Shirley C. Heim
High Schools Brooke Point
School District Stafford County Public Schools
Others
Pets Allowed Y
Senior Community No
Tax ID 12-B-3- -82
Ownership Fee Simple
SqFt Source Estimated
Acceptable Financing Conventional
Horse Property N
Listing Terms Conventional
Financing Conventional
Special Listing Condition Standard
Pets Allowed Case by Case Basis
Read Less Info
Want to know what your home might be worth? Contact us for a FREE valuation!

Our team is ready to help you sell your home for the highest possible price ASAP

Bought with Jane Kelly-Brobbey • Samson Properties
GET MORE INFORMATION
Broker-Owner | Lic# RM423246






