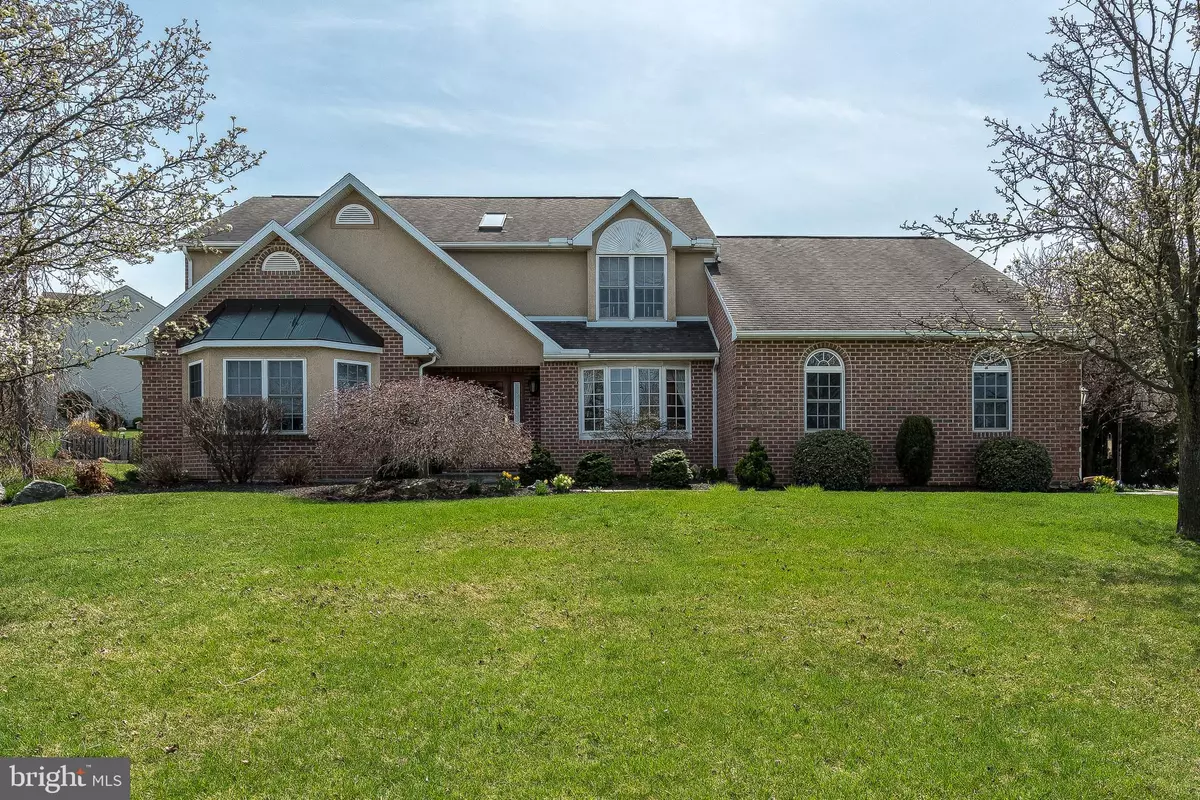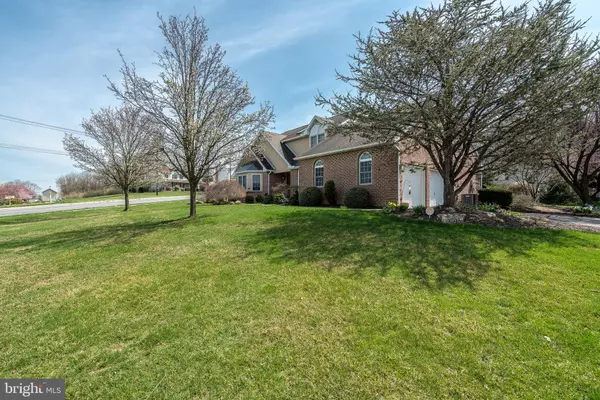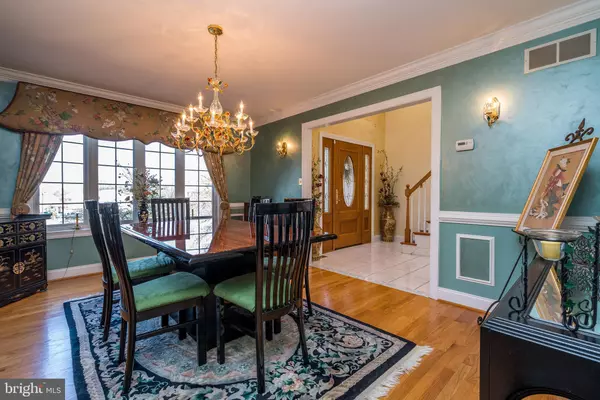$329,900
$329,900
For more information regarding the value of a property, please contact us for a free consultation.
4 Beds
3 Baths
3,382 SqFt
SOLD DATE : 05/24/2019
Key Details
Sold Price $329,900
Property Type Single Family Home
Sub Type Detached
Listing Status Sold
Purchase Type For Sale
Square Footage 3,382 sqft
Price per Sqft $97
Subdivision Oak View Estates
MLS Listing ID PABK339444
Sold Date 05/24/19
Style Contemporary
Bedrooms 4
Full Baths 2
Half Baths 1
HOA Y/N N
Abv Grd Liv Area 3,382
Originating Board BRIGHT
Year Built 1997
Annual Tax Amount $7,847
Tax Year 2019
Lot Size 0.420 Acres
Acres 0.42
Property Description
Welcome to this gorgeous custom built 3,300 plus square foot home within a great neighborhood in the heart of Wilson School District. The home boasts a custom layout that will be suitable for any buyer, family looking for a 4 bedroom, 2.5 bath home featuring high ceilings, separate dining, living and family room areas, with upgraded tiling throughout. You'll notice a very unique gold tipped chandelier in the dining room, this valuable could be worth up to $5,000 and it comes with the sale of the home. There is plenty of space for entertaining throughout the front and backyard space, where you can sit and relax on the customized patio. In need of more storage space? There are plenty of closets all throughout the main and finished lower level (about 1,000 sqft in additional lower level living space), to store your belongings. This home has had only one owner since it was built, and has been exceptionally taken care of. Make this yours today!
Location
State PA
County Berks
Area Spring Twp (10280)
Zoning RESIDENTIAL
Rooms
Other Rooms Living Room, Dining Room, Primary Bedroom, Bedroom 2, Bedroom 3, Kitchen, Family Room, Laundry
Basement Full, Fully Finished
Main Level Bedrooms 1
Interior
Interior Features Breakfast Area, Butlers Pantry, Carpet, Ceiling Fan(s), Dining Area, Formal/Separate Dining Room, Kitchen - Eat-In, Kitchen - Island, Kitchen - Table Space, Primary Bath(s), Walk-in Closet(s), Wet/Dry Bar, WhirlPool/HotTub, Window Treatments, Wood Floors
Hot Water Natural Gas
Heating Central
Cooling Central A/C
Flooring Fully Carpeted
Fireplaces Number 1
Equipment Built-In Range, Dryer, Microwave, Refrigerator, Stove, Washer
Fireplace Y
Window Features Bay/Bow
Appliance Built-In Range, Dryer, Microwave, Refrigerator, Stove, Washer
Heat Source Natural Gas
Laundry Main Floor
Exterior
Exterior Feature Patio(s)
Parking Features Built In, Garage - Side Entry, Garage Door Opener
Garage Spaces 5.0
Utilities Available Cable TV, Cable TV Available
Water Access N
Accessibility None
Porch Patio(s)
Attached Garage 2
Total Parking Spaces 5
Garage Y
Building
Lot Description Corner, Front Yard
Story 2
Sewer Public Sewer
Water Public
Architectural Style Contemporary
Level or Stories 2
Additional Building Above Grade, Below Grade
New Construction N
Schools
School District Wilson
Others
Senior Community No
Tax ID 80-4386-17-21-4434
Ownership Fee Simple
SqFt Source Assessor
Acceptable Financing Cash, Conventional, VA
Listing Terms Cash, Conventional, VA
Financing Cash,Conventional,VA
Special Listing Condition Standard
Read Less Info
Want to know what your home might be worth? Contact us for a FREE valuation!

Our team is ready to help you sell your home for the highest possible price ASAP

Bought with Samuel G Kalbach • Coldwell Banker Realty
GET MORE INFORMATION
Broker-Owner | Lic# RM423246






