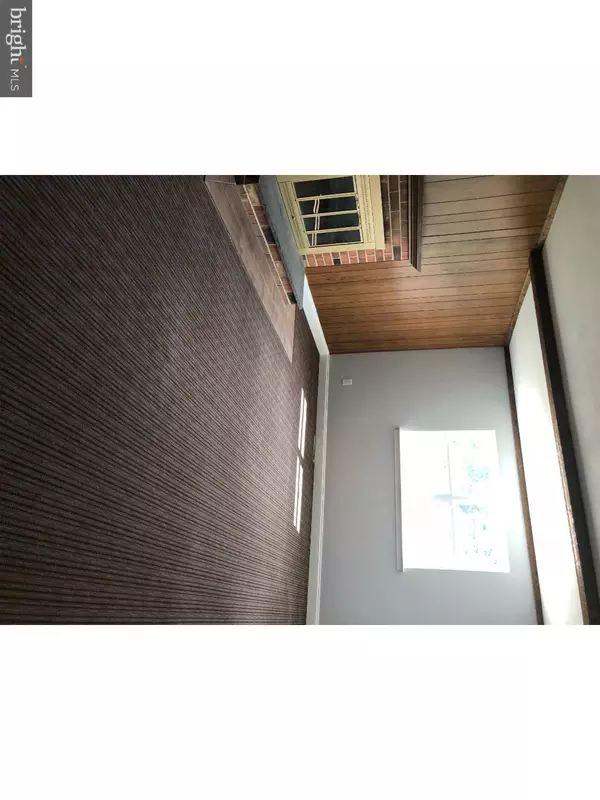$296,400
$299,900
1.2%For more information regarding the value of a property, please contact us for a free consultation.
4 Beds
3 Baths
2,175 SqFt
SOLD DATE : 05/24/2019
Key Details
Sold Price $296,400
Property Type Single Family Home
Sub Type Detached
Listing Status Sold
Purchase Type For Sale
Square Footage 2,175 sqft
Price per Sqft $136
Subdivision Sherwood Forest
MLS Listing ID DENC417960
Sold Date 05/24/19
Style Colonial
Bedrooms 4
Full Baths 3
HOA Fees $2/ann
HOA Y/N Y
Abv Grd Liv Area 2,175
Originating Board BRIGHT
Year Built 1976
Annual Tax Amount $2,763
Tax Year 2017
Lot Size 0.280 Acres
Acres 0.28
Lot Dimensions 87X172
Property Description
This beautiful home is ready to move in. 2 story with huge finished basement. All new appliances & remodeled kitchen, three full bathrooms, hardwood and laminated flooring, brand new carpeted bedrooms. Master bedroom consists of walk-in closet and attached full bathroom. Family room features a fireplace. Hardwood flooring in the dining and living rooms. New Air conditioning and heating unit. Large eat-in kitchen attached to the nicely sized & newly built upgraded deck with new laminated flooring. Two areas to place the laundry area- main floor and the basement. Oil heating in addition to electric heating. New windows and siding. 4 bedrooms are all newly carpeted and complete house has been painted. Nothing to worry about! You will feel like you are moving into a brand new house. Back and front yard are big enough to enjoy. Huge concrete driveway can accommodate at least four cars, nicely sized garage and a storage shed in the back yard. Ready to move in! Minutes from 1-95 and Route 1. Minutes from UD and Christiana Mall, grocery stores, library, famous restaurants and bars. Great place in a cul de sac street. Concrete driveway leads to a ramp that leads to the front door. Will not last long.
Location
State DE
County New Castle
Area Newark/Glasgow (30905)
Zoning NC65
Rooms
Other Rooms Living Room, Dining Room, Primary Bedroom, Bedroom 2, Bedroom 3, Kitchen, Family Room, Bedroom 1, Laundry, Attic
Basement Full, Fully Finished
Interior
Interior Features Primary Bath(s), Kitchen - Island, Butlers Pantry, Dining Area
Hot Water Electric
Heating Forced Air
Cooling Central A/C
Flooring Wood, Fully Carpeted
Fireplaces Number 1
Fireplaces Type Brick
Equipment Dishwasher, Disposal
Fireplace Y
Appliance Dishwasher, Disposal
Heat Source Electric
Laundry Main Floor
Exterior
Exterior Feature Deck(s), Porch(es)
Parking Features Built In
Garage Spaces 1.0
Fence Other
Utilities Available Cable TV
Water Access N
Roof Type Pitched,Shingle
Accessibility None
Porch Deck(s), Porch(es)
Attached Garage 1
Total Parking Spaces 1
Garage Y
Building
Lot Description Cul-de-sac, Trees/Wooded, Front Yard, Rear Yard, SideYard(s)
Story 2
Foundation Concrete Perimeter
Sewer Public Sewer
Water Public
Architectural Style Colonial
Level or Stories 2
Additional Building Above Grade
New Construction N
Schools
School District Christina
Others
Senior Community No
Tax ID 09-029.20-008
Ownership Fee Simple
SqFt Source Assessor
Special Listing Condition Standard
Read Less Info
Want to know what your home might be worth? Contact us for a FREE valuation!

Our team is ready to help you sell your home for the highest possible price ASAP

Bought with Jason J Duncan • BHHS Fox & Roach - Hockessin
GET MORE INFORMATION
Broker-Owner | Lic# RM423246






