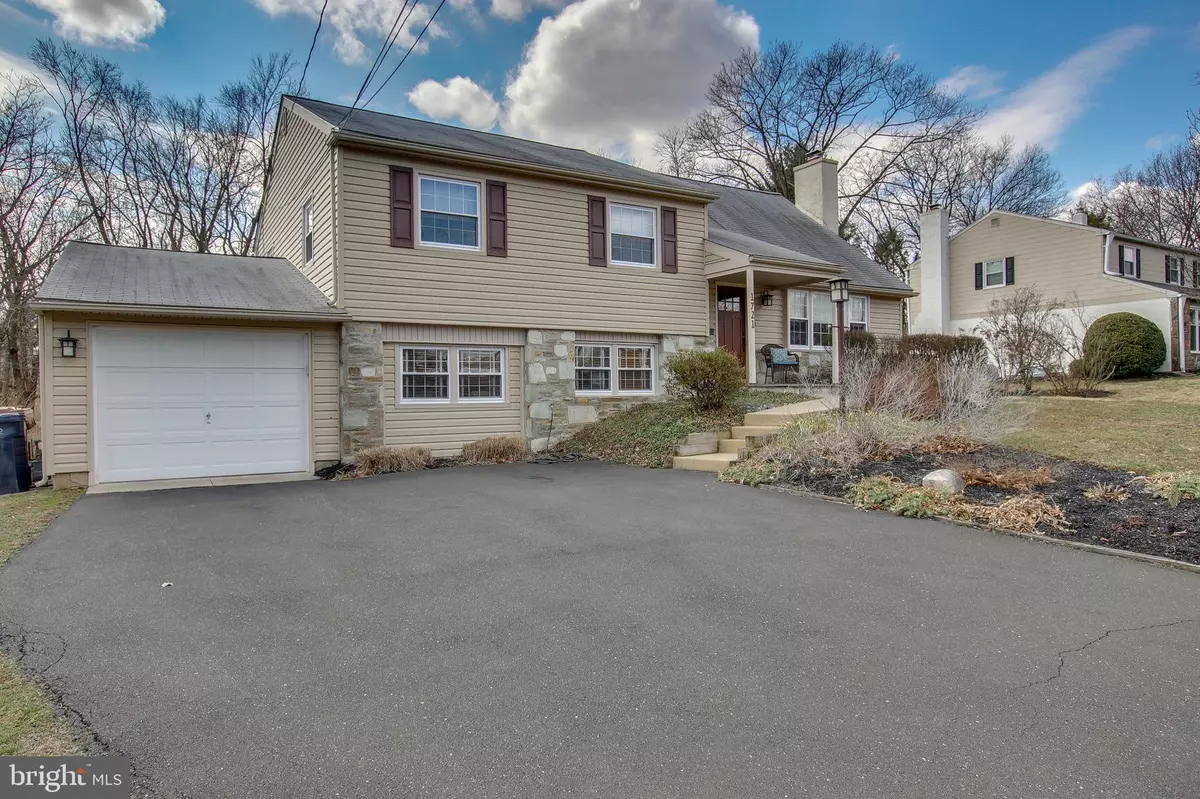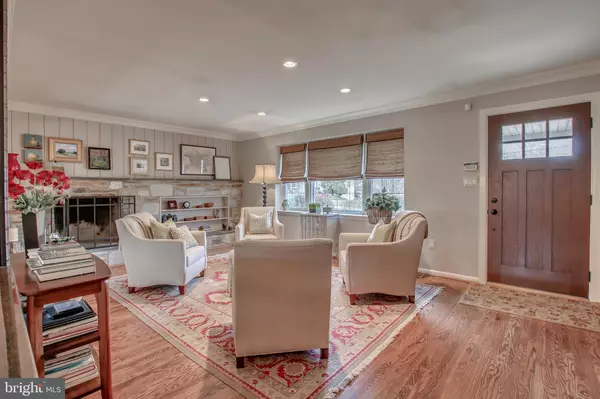$455,000
$450,000
1.1%For more information regarding the value of a property, please contact us for a free consultation.
4 Beds
3 Baths
3,270 SqFt
SOLD DATE : 05/21/2019
Key Details
Sold Price $455,000
Property Type Single Family Home
Sub Type Detached
Listing Status Sold
Purchase Type For Sale
Square Footage 3,270 sqft
Price per Sqft $139
Subdivision Aidenn Lair
MLS Listing ID PAMC555248
Sold Date 05/21/19
Style Split Level
Bedrooms 4
Full Baths 2
Half Baths 1
HOA Y/N N
Abv Grd Liv Area 2,502
Originating Board BRIGHT
Year Built 1963
Annual Tax Amount $8,989
Tax Year 2020
Lot Size 0.459 Acres
Acres 0.46
Lot Dimensions 100.00 x 0.00
Property Description
Welcome to this immaculate 4 bedroom, 2.5 bath home, located in the highly desirable Upper Dublin School District. Walk in the front door and you will experience truly move in ready condition! This wonderfully updated and open floor plan has a large living room with hardwood flooring on the entire first floor. Wood burning fireplace and large mantle warms this space, ideal for entertaining or a family gathering. The updated kitchen has an over-sized island with granite top, perfect for everyday living. Glass sliding doors lead onto the tiered deck, bringing an abundance of natural light into the entire first floor. A few steps down, the spacious family room, offer custom built-ins for storage. This space has a multitude of uses, complete with a conveniently located powder room. Upstairs you will find a large owner s bedroom, walk in closet and updated bathroom. Glass doors lead onto the 2nd tier deck ideal for your morning coffee. Three other bedrooms round out the upper level with a hall bath. The 4th bedroom also contains custom built-ins which could be used for a home office, playroom or a quiet retreat after a long day. This home sits on a little under half acre with a large private backyard. Seller has kept this home in mint condition, the entire HVAC was replaced in 2016 and chimney was cleaned in 2019. Conveniently located near major traffic routes such as Route 152, 309 and the PA Turnpike. Schedule your showing today and make 1721 Bantry your next place to call home!
Location
State PA
County Montgomery
Area Upper Dublin Twp (10654)
Zoning A1
Rooms
Other Rooms Living Room, Dining Room, Primary Bedroom, Bedroom 2, Bedroom 3, Bedroom 4, Kitchen, Family Room
Interior
Interior Features Breakfast Area, Built-Ins, Combination Kitchen/Dining, Floor Plan - Open, Kitchen - Eat-In
Heating Forced Air
Cooling Central A/C
Fireplaces Number 1
Fireplaces Type Mantel(s), Wood
Fireplace Y
Heat Source Natural Gas
Laundry Lower Floor
Exterior
Parking Features Garage - Front Entry
Garage Spaces 3.0
Water Access N
Accessibility None
Attached Garage 1
Total Parking Spaces 3
Garage Y
Building
Story 2
Foundation Block
Sewer Public Sewer
Water Public
Architectural Style Split Level
Level or Stories 2
Additional Building Above Grade, Below Grade
New Construction N
Schools
School District Upper Dublin
Others
Senior Community No
Tax ID 54-00-01720-008
Ownership Fee Simple
SqFt Source Estimated
Special Listing Condition Standard
Read Less Info
Want to know what your home might be worth? Contact us for a FREE valuation!

Our team is ready to help you sell your home for the highest possible price ASAP

Bought with Joseph B Bograd • RE/MAX Elite
GET MORE INFORMATION
Broker-Owner | Lic# RM423246






