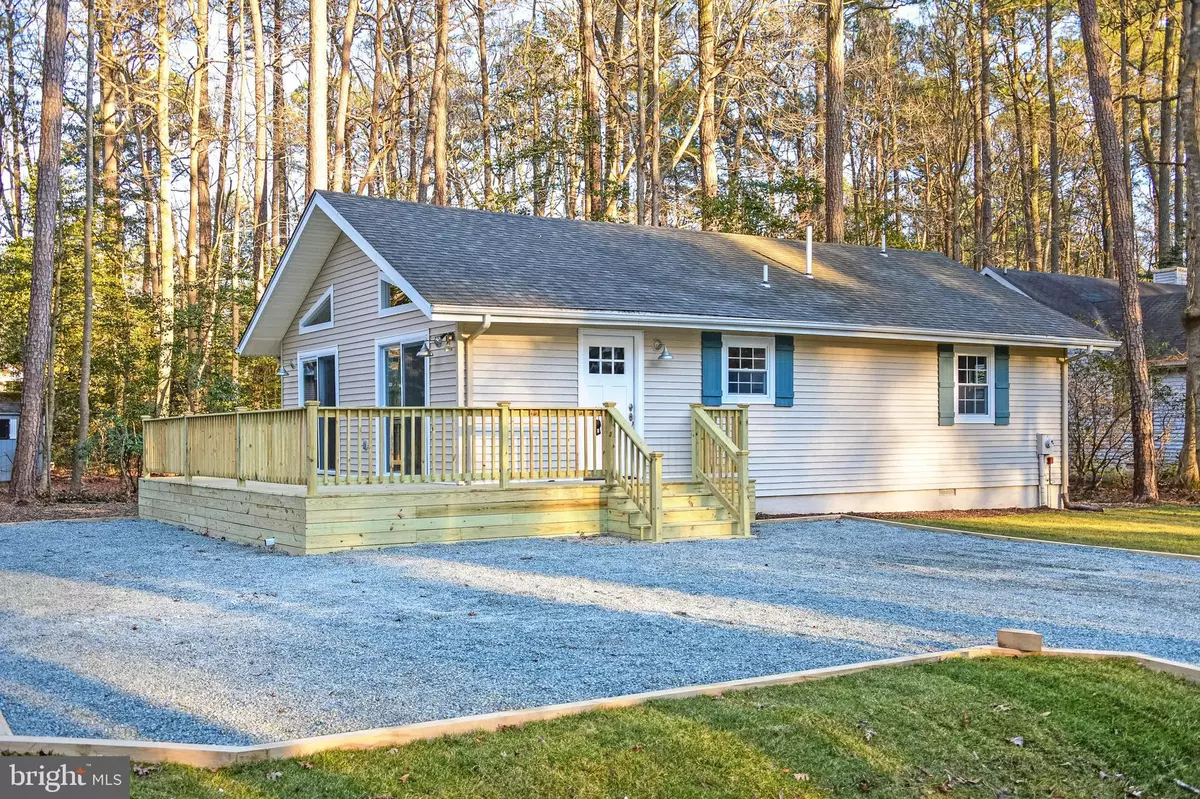$220,000
$224,900
2.2%For more information regarding the value of a property, please contact us for a free consultation.
3 Beds
2 Baths
960 SqFt
SOLD DATE : 05/22/2019
Key Details
Sold Price $220,000
Property Type Single Family Home
Sub Type Detached
Listing Status Sold
Purchase Type For Sale
Square Footage 960 sqft
Price per Sqft $229
Subdivision Ocean Pines - Bainbridge
MLS Listing ID MDWO103972
Sold Date 05/22/19
Style Ranch/Rambler,Cottage
Bedrooms 3
Full Baths 2
HOA Fees $79/ann
HOA Y/N Y
Abv Grd Liv Area 960
Originating Board BRIGHT
Year Built 1979
Annual Tax Amount $1,215
Tax Year 2018
Lot Size 10,301 Sqft
Acres 0.24
Lot Dimensions 0.00 x 0.00
Property Description
This custom built 3 bed, 2 bath renovated rancher in Ocean Pines has everything you need and then some. The brand new kitchen features granite counter tops and all new stainless steal appliances. The cathedral ceilings in the open concept living area make the kitchen and family room feel extra roomy. Both bathrooms feature tiled showers and maintenance free flooring. A new HVAC system was installed as well. This home sits on a large lot that has the room to build a garage if you so desire. New wrap around deck enables you to relax right outside your front door. This home is in a great location across from Bainbridge park which has a small lake, walking trail and playground. A fully sodded front yard and an enlarged driveway with room for 5-6 cars is an added bonus. What more can you ask for?
Location
State MD
County Worcester
Area Worcester Ocean Pines
Zoning R-2
Rooms
Other Rooms Living Room, Bedroom 2, Bedroom 3, Kitchen, Bedroom 1, Bathroom 1, Bathroom 2
Main Level Bedrooms 3
Interior
Interior Features Attic, Breakfast Area, Combination Kitchen/Dining, Entry Level Bedroom, Family Room Off Kitchen, Floor Plan - Open, Kitchen - Island, Recessed Lighting, Upgraded Countertops
Heating Heat Pump(s)
Cooling Central A/C, Heat Pump(s)
Flooring Laminated, Tile/Brick
Equipment Built-In Microwave, Built-In Range, Dishwasher, Disposal, ENERGY STAR Refrigerator, Oven - Self Cleaning, Stainless Steel Appliances, Water Heater - High-Efficiency
Furnishings No
Fireplace N
Appliance Built-In Microwave, Built-In Range, Dishwasher, Disposal, ENERGY STAR Refrigerator, Oven - Self Cleaning, Stainless Steel Appliances, Water Heater - High-Efficiency
Heat Source Central
Exterior
Garage Spaces 5.0
Utilities Available Cable TV
Water Access N
Roof Type Asbestos Shingle
Accessibility Doors - Swing In
Total Parking Spaces 5
Garage N
Building
Story 1
Foundation Block, Crawl Space
Sewer Public Sewer
Water Public
Architectural Style Ranch/Rambler, Cottage
Level or Stories 1
Additional Building Above Grade, Below Grade
Structure Type Dry Wall,Cathedral Ceilings
New Construction N
Schools
Elementary Schools Showell
Middle Schools Berlin
High Schools Stephen Decatur
School District Worcester County Public Schools
Others
Senior Community No
Tax ID 03-064638
Ownership Fee Simple
SqFt Source Estimated
Acceptable Financing Cash, Conventional, FHA
Horse Property N
Listing Terms Cash, Conventional, FHA
Financing Cash,Conventional,FHA
Special Listing Condition Standard
Read Less Info
Want to know what your home might be worth? Contact us for a FREE valuation!

Our team is ready to help you sell your home for the highest possible price ASAP

Bought with ASHLEY BROSNAHAN • Long & Foster Real Estate, Inc.
GET MORE INFORMATION
Broker-Owner | Lic# RM423246






