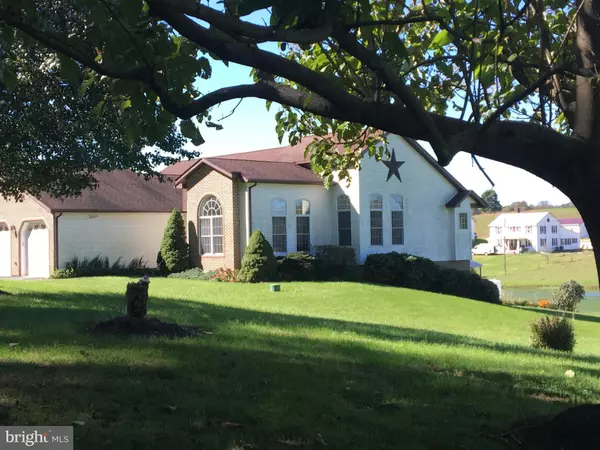$464,000
$475,000
2.3%For more information regarding the value of a property, please contact us for a free consultation.
4 Beds
3 Baths
3,404 SqFt
SOLD DATE : 05/21/2019
Key Details
Sold Price $464,000
Property Type Single Family Home
Sub Type Detached
Listing Status Sold
Purchase Type For Sale
Square Footage 3,404 sqft
Price per Sqft $136
Subdivision None Available
MLS Listing ID 1009956334
Sold Date 05/21/19
Style Ranch/Rambler
Bedrooms 4
Full Baths 3
HOA Y/N N
Abv Grd Liv Area 2,204
Originating Board BRIGHT
Year Built 1998
Annual Tax Amount $4,259
Tax Year 2018
Lot Size 5.330 Acres
Acres 5.33
Property Description
Plenty of room for the horses, 5+ acres with small shed and stream. Welcome to this rambling Rancher with a beautiful twist of trending styles & a splash of luxury. Perfect for entertaining w/ large formal dining with 12ft ceilings w/3 oversized arched window for unobstructed views. Formal Living room offers a Palladian window , 10ft ceilings just off of the open styled Foyer. Corner window in C. Kitchen w/vaulted ceilings, built in bench table, island and plenty of custom cabinetry. Familyroom is at the center of attention with built-ins and gas FP. Large M.Suite adj to master bath with wall to wall windows for natural light and views to enjoy. Also atrium to balcony/deck/hot tub! Poss. in-law quarter w/Super size Llevel with wet bar, FP, bedroom/den & full bath. Entrance to outside living with electric awning, several seating areas, pool and room for grilling! beautiful of neighboring pond too! ** 35 year Architectural shingles & 2x6 Ex. walls ** Home Warranty, newer hot water heater, new pool liner 17', & so much more ! Call for your private tour today!
Location
State MD
County Carroll
Zoning RESIDENTIAL
Rooms
Other Rooms Living Room, Dining Room, Primary Bedroom, Bedroom 2, Bedroom 3, Foyer, Bedroom 1, Great Room, Utility Room, Bathroom 1, Bathroom 2, Full Bath
Basement Other
Main Level Bedrooms 3
Interior
Interior Features Bar, Breakfast Area, Built-Ins, Ceiling Fan(s), Entry Level Bedroom, Family Room Off Kitchen, Floor Plan - Open, Formal/Separate Dining Room, Kitchen - Eat-In, Kitchen - Island, Kitchen - Table Space, Walk-in Closet(s), Wet/Dry Bar, Window Treatments, Chair Railings
Hot Water Electric
Heating Forced Air
Cooling Ceiling Fan(s), Central A/C
Fireplaces Number 2
Fireplaces Type Gas/Propane, Fireplace - Glass Doors
Equipment Built-In Microwave, Cooktop - Down Draft, Dryer - Electric, Exhaust Fan, Extra Refrigerator/Freezer, Oven - Wall, Washer
Fireplace Y
Window Features Palladian,Screens,Atrium
Appliance Built-In Microwave, Cooktop - Down Draft, Dryer - Electric, Exhaust Fan, Extra Refrigerator/Freezer, Oven - Wall, Washer
Heat Source Propane - Owned
Laundry Main Floor
Exterior
Exterior Feature Balcony, Deck(s), Patio(s)
Parking Features Garage - Front Entry, Garage Door Opener
Garage Spaces 6.0
Water Access N
View Pond, Scenic Vista
Roof Type Asphalt
Accessibility Level Entry - Main
Porch Balcony, Deck(s), Patio(s)
Attached Garage 3
Total Parking Spaces 6
Garage Y
Building
Lot Description Cleared, Road Frontage, Rural, Other
Story 2
Sewer On Site Septic
Water Well
Architectural Style Ranch/Rambler
Level or Stories 2
Additional Building Above Grade, Below Grade
New Construction N
Schools
Elementary Schools Elmer A. Wolfe
Middle Schools New Windsor
High Schools Francis Scott Key Senior
School District Carroll County Public Schools
Others
Senior Community No
Tax ID 0711008445
Ownership Fee Simple
SqFt Source Assessor
Security Features Carbon Monoxide Detector(s)
Horse Property N
Special Listing Condition Standard
Read Less Info
Want to know what your home might be worth? Contact us for a FREE valuation!

Our team is ready to help you sell your home for the highest possible price ASAP

Bought with Michelle Price • Long & Foster Real Estate, Inc.
GET MORE INFORMATION
Broker-Owner | Lic# RM423246






