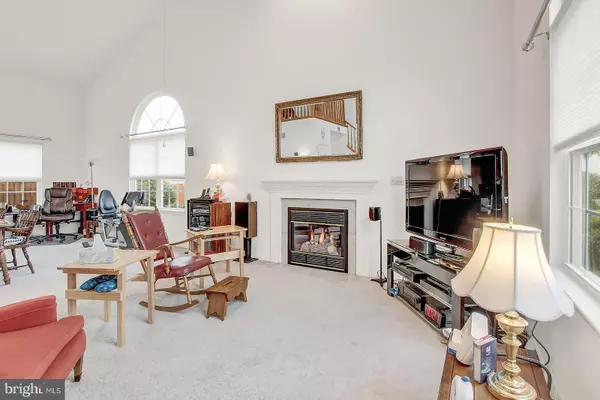$250,000
$250,000
For more information regarding the value of a property, please contact us for a free consultation.
4 Beds
3 Baths
2,352 SqFt
SOLD DATE : 05/20/2019
Key Details
Sold Price $250,000
Property Type Single Family Home
Sub Type Detached
Listing Status Sold
Purchase Type For Sale
Square Footage 2,352 sqft
Price per Sqft $106
Subdivision Shadow Ridge
MLS Listing ID PABK338912
Sold Date 05/20/19
Style Traditional
Bedrooms 4
Full Baths 2
Half Baths 1
HOA Y/N N
Abv Grd Liv Area 2,352
Originating Board BRIGHT
Year Built 1998
Annual Tax Amount $6,463
Tax Year 2019
Lot Size 10,890 Sqft
Acres 0.25
Lot Dimensions 0.00 x 0.00
Property Description
Welcome to 110 Carmen Drive in the Maidencreek community of Shadow Ridge. This Grande construction built home in the Fleetwood School District offers 4 bedrooms, 2.5 baths and 2352 square feet of above grade finished living area with a full unfinished basement ready for any future expansion needs you might have. Upon entering you will fall in love with the open floor concept this home has to offer as you walk into the 2 story great room with a gas burning fireplace that flows nicely into the adjoining vaulted ceiling dining room making entertaining a breeze. Just around the corner you'll find the sure to please full eat in with breakfast area oak kitchen with sliders egress to the great for summer enjoyment rear yard. Kitchen features include tile floor, recessed lighting, appliance package remains and a 2 seat eat at island. Need a main level owners suite? You can stop looking this home has a spacious MBR with walk in closet and tiled tub shower full bath making one floor living a breeze. Powder room completes the main level. Take the stairs to the Loft area overlooking the great room the perfect spot to read a book and relax. Three additional generous sized bedrooms and a second full hall bath completes the upper level. All this plus Hi efficiency Gas HVAC, lights in closets, a nice 2 car garage, rear stone patio with awning and water condition system makes this the one to see. Schedule today!
Location
State PA
County Berks
Area Maidencreek Twp (10261)
Zoning R-1
Rooms
Other Rooms Living Room, Dining Room, Primary Bedroom, Bedroom 2, Bedroom 3, Bedroom 4, Kitchen, Loft
Basement Full, Unfinished
Interior
Interior Features Breakfast Area, Carpet, Ceiling Fan(s), Combination Dining/Living, Floor Plan - Open, Kitchen - Eat-In, Kitchen - Island, Kitchen - Table Space, Primary Bath(s), Stall Shower, Walk-in Closet(s)
Hot Water Natural Gas
Heating Forced Air
Cooling Central A/C
Flooring Carpet, Ceramic Tile
Fireplaces Number 1
Fireplaces Type Fireplace - Glass Doors
Equipment Dryer, Exhaust Fan, Microwave, Oven - Self Cleaning, Oven/Range - Electric, Washer
Fireplace Y
Window Features Casement,Double Pane,Insulated,Vinyl Clad
Appliance Dryer, Exhaust Fan, Microwave, Oven - Self Cleaning, Oven/Range - Electric, Washer
Heat Source Natural Gas
Laundry Basement, Dryer In Unit, Washer In Unit
Exterior
Exterior Feature Patio(s)
Parking Features Built In, Garage - Front Entry, Inside Access
Garage Spaces 4.0
Utilities Available Under Ground
Water Access N
Roof Type Architectural Shingle,Fiberglass
Street Surface Access - On Grade,Black Top,Paved
Accessibility None
Porch Patio(s)
Road Frontage Boro/Township
Attached Garage 2
Total Parking Spaces 4
Garage Y
Building
Lot Description Front Yard, Landscaping, Level, Open, Rear Yard, SideYard(s)
Story 2
Foundation Concrete Perimeter
Sewer Public Sewer
Water Public
Architectural Style Traditional
Level or Stories 2
Additional Building Above Grade, Below Grade
Structure Type 2 Story Ceilings,9'+ Ceilings,Dry Wall,Vaulted Ceilings
New Construction N
Schools
School District Fleetwood Area
Others
Senior Community No
Tax ID 61-5421-17-11-6785
Ownership Fee Simple
SqFt Source Assessor
Security Features Smoke Detector
Acceptable Financing Cash, Conventional, FHA, USDA, VA
Listing Terms Cash, Conventional, FHA, USDA, VA
Financing Cash,Conventional,FHA,USDA,VA
Special Listing Condition Standard
Read Less Info
Want to know what your home might be worth? Contact us for a FREE valuation!

Our team is ready to help you sell your home for the highest possible price ASAP

Bought with Non Member • Non Subscribing Office
GET MORE INFORMATION
Broker-Owner | Lic# RM423246






