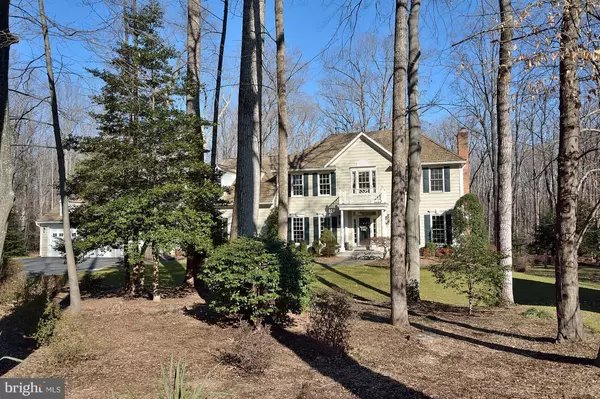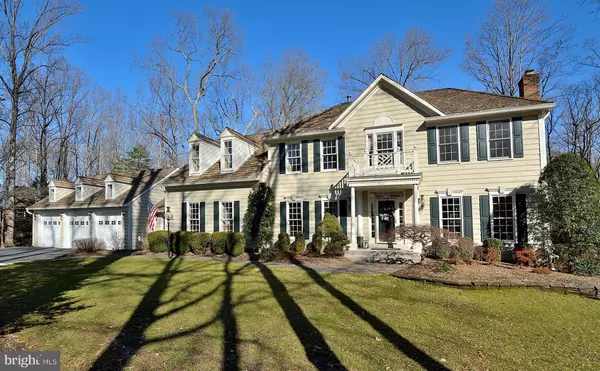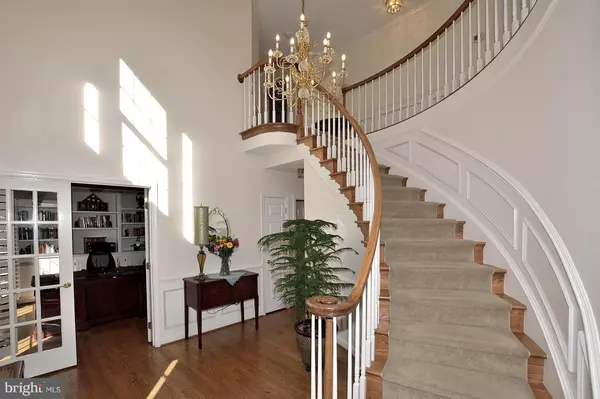$998,000
$1,045,000
4.5%For more information regarding the value of a property, please contact us for a free consultation.
4 Beds
4 Baths
4,534 SqFt
SOLD DATE : 05/17/2019
Key Details
Sold Price $998,000
Property Type Single Family Home
Sub Type Detached
Listing Status Sold
Purchase Type For Sale
Square Footage 4,534 sqft
Price per Sqft $220
Subdivision Fairfax Station East
MLS Listing ID VAFX849866
Sold Date 05/17/19
Style Colonial
Bedrooms 4
Full Baths 3
Half Baths 1
HOA Fees $38/qua
HOA Y/N Y
Abv Grd Liv Area 3,734
Originating Board BRIGHT
Year Built 1988
Annual Tax Amount $11,552
Tax Year 2018
Lot Size 1.216 Acres
Acres 1.22
Property Description
"ONE OF A KIND" WONDERFUL HOME IS SITED AT END OF A PRIVATE CUL-DE-SAC AND OFFERS 3-CAR ATTACHED GARAGE WITH FULL WALL BUILT-INS, CEDAR SHAKE SHINGLES, FRONT ENTRY PORTICO AND SECOND ENTRY VIA BREEZEWAY. INTERIOR BEGINS WITH 2-STORY FOYER WITH SPIRAL STAIRCASE, HARDWOOD FLOORS IN MOST MAIN LEVEL ROOMS, SEP DINING AND LIVING ROOMS, LIBRARY WITH BUILTINS, 2-STORY FR WITH FIREPLACE, SPACIOUS KITCHEN WITH MANY UPGRADES, INCREDIBLE SUNROOM WITH FULL WALL STONE FACADE GAS FIREPLACE, PLANTATION SHUTTERS THROUGHOUT ENTIRE HOME, GORGEOUS MASTER BATH WITH HEATED FLOOR, SCREENED PORCH, EXTENSIVE DECKING AND PATIOS AND PRIVATE BACKYARD BACKING TO PARKLAND. FINISHED LOWER LEVEL OFFERS RECREATION ROOM WITH GAS FIREPLACE, WALKOUT ACCESS TO BACKYARD, FINISHED MULTI PURPOSE ROOM, FULL BATH AND LARGE UNFINISHED AREA. 3-ZONE HVAC, TANKLESS HOT WATER. 3.5 BATHS ALL OF WHICH HAVE BEEN UPGRADED. MASTER CLOSET PROFESSIONALLY INSTALLED ORGANIZERS. UPGRADED EXTERIOR LIGHTING, SPRINKLER SYSTEM AND MANY MORE FEATURES.. BIG PRICE DROP!!!
Location
State VA
County Fairfax
Zoning 110
Rooms
Basement Full
Interior
Interior Features Bar, Attic, Carpet, Ceiling Fan(s), Chair Railings, Crown Moldings, Curved Staircase, Dining Area, Family Room Off Kitchen, Floor Plan - Open, Formal/Separate Dining Room, Kitchen - Eat-In, Kitchen - Island, Kitchen - Table Space, Primary Bath(s), Skylight(s), Recessed Lighting, Pantry, Sprinkler System, Walk-in Closet(s), Wainscotting, Upgraded Countertops, Window Treatments, Wood Floors
Hot Water Tankless
Heating Zoned
Cooling Ceiling Fan(s), Central A/C, Heat Pump(s), Zoned
Flooring Hardwood, Ceramic Tile, Carpet
Fireplaces Number 3
Fireplaces Type Gas/Propane, Fireplace - Glass Doors, Mantel(s)
Equipment Built-In Microwave, Dryer, Disposal, Dishwasher, Exhaust Fan, Extra Refrigerator/Freezer, Icemaker, Microwave, Oven/Range - Gas, Refrigerator, Six Burner Stove, Stainless Steel Appliances, Washer, Water Heater - Tankless
Fireplace Y
Window Features Insulated,Skylights
Appliance Built-In Microwave, Dryer, Disposal, Dishwasher, Exhaust Fan, Extra Refrigerator/Freezer, Icemaker, Microwave, Oven/Range - Gas, Refrigerator, Six Burner Stove, Stainless Steel Appliances, Washer, Water Heater - Tankless
Heat Source Natural Gas, Electric
Laundry Main Floor
Exterior
Parking Features Garage - Front Entry, Garage Door Opener, Oversized
Garage Spaces 3.0
Water Access N
View Trees/Woods
Roof Type Shake
Street Surface Black Top
Accessibility Other
Attached Garage 3
Total Parking Spaces 3
Garage Y
Building
Lot Description Backs - Parkland, No Thru Street, Level, Trees/Wooded, Cul-de-sac
Story 3+
Sewer Approved System, Grinder Pump
Water Public
Architectural Style Colonial
Level or Stories 3+
Additional Building Above Grade, Below Grade
New Construction N
Schools
School District Fairfax County Public Schools
Others
HOA Fee Include Management,Reserve Funds,Snow Removal
Senior Community No
Tax ID 0773 11030017
Ownership Fee Simple
SqFt Source Estimated
Acceptable Financing Conventional, Negotiable
Listing Terms Conventional, Negotiable
Financing Conventional,Negotiable
Special Listing Condition Standard
Read Less Info
Want to know what your home might be worth? Contact us for a FREE valuation!

Our team is ready to help you sell your home for the highest possible price ASAP

Bought with Joyce Wadle • Long & Foster Real Estate, Inc.
GET MORE INFORMATION
Broker-Owner | Lic# RM423246






