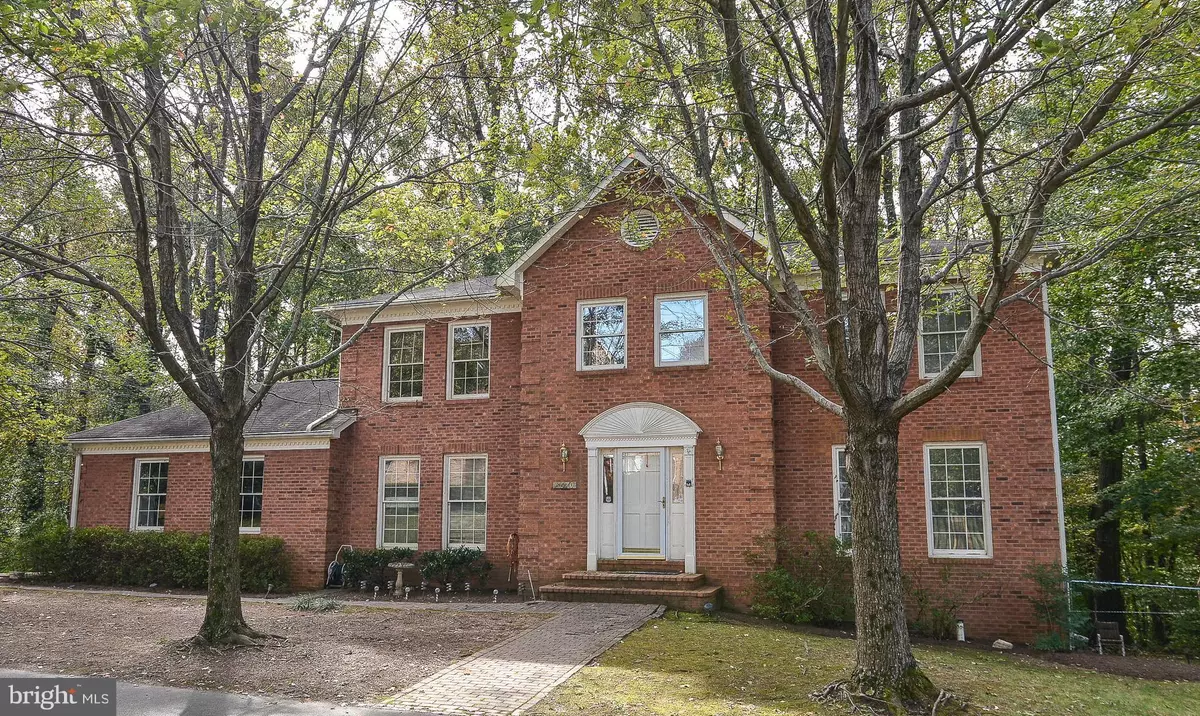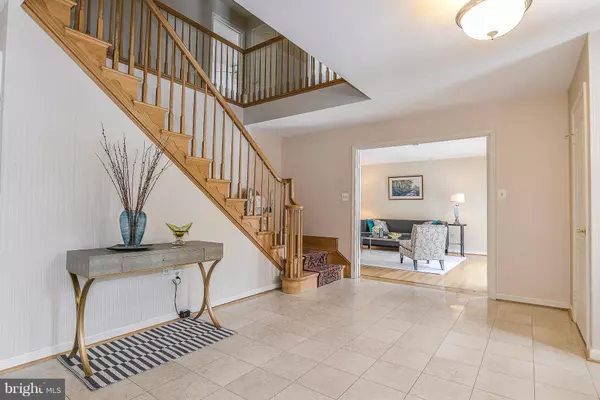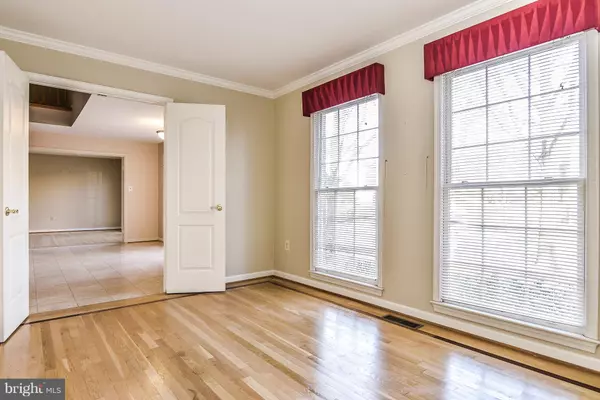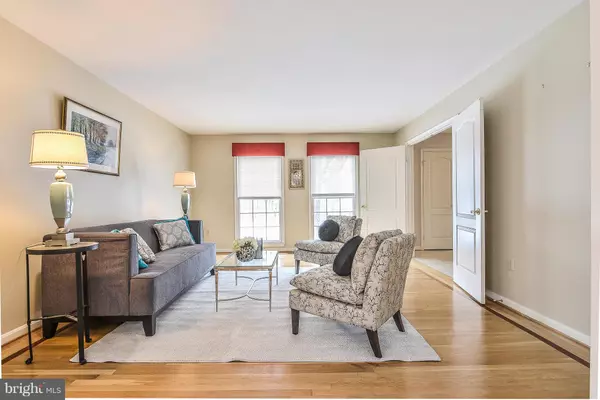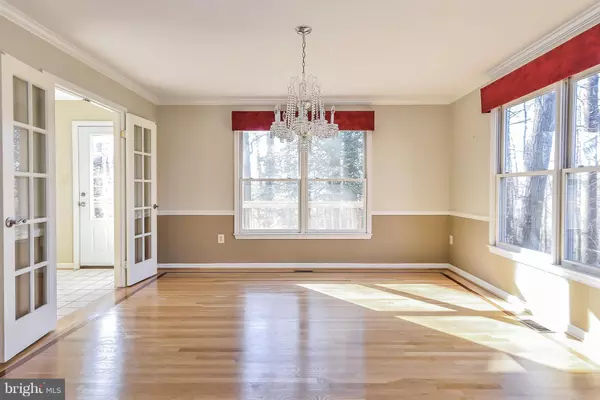$784,000
$799,900
2.0%For more information regarding the value of a property, please contact us for a free consultation.
5 Beds
5 Baths
4,578 SqFt
SOLD DATE : 05/15/2019
Key Details
Sold Price $784,000
Property Type Single Family Home
Sub Type Detached
Listing Status Sold
Purchase Type For Sale
Square Footage 4,578 sqft
Price per Sqft $171
Subdivision West Springfield
MLS Listing ID VAFX746966
Sold Date 05/15/19
Style Colonial
Bedrooms 5
Full Baths 4
Half Baths 1
HOA Y/N N
Abv Grd Liv Area 3,278
Originating Board BRIGHT
Year Built 1993
Annual Tax Amount $8,981
Tax Year 2018
Lot Size 0.500 Acres
Acres 0.5
Property Description
Stately Brick Front Colonial in private setting on 1/2 acre lot in small enclave of homes walking distance to West Springfield HS-Featuring 5BRs + Den & main level office, 4.5 baths -Elegant, spacious entryway w/ marble tile flooring, front door with atrium windows lets in tons of natural light, dual coat closets & paneled doors -Main level office/den w/ custom window treatments, double entry doors, gleaming hardwood flooring & big windows-Formal living room w/ gleaming hardwood flooring, double entry doors & big windows w/ custom window valences -Formal dining room w/ contemporary lighting, chair & crown moldings, double entry doors w/ glass inlay & flows into breakfast room -Stunning Kitchen w/ Center Island breakfast bar, maple cabinets, SS Appliances, tile backsplash, ceramic tile flooring, recessed lighting, breakfast room bump-out & pantry closet -Walk-out to deck in private setting surrounded by trees, great for a bar-b-que! -Relaxing Family Room w/ stone surround mantle & cozy wood burning fireplace with lovely park-like views through lots of windows & brand new carpeting -Generous Master Suite w/ luxurious bath featuring: dual sink vanities, contemporary lighting, oversized Soaking tub & sep shower & designer fixtures. -Walk-in closet in master offers custom closet organization system -Princess suite w/ double closets w/ ample space, plush carpeting & private bath-3rd & 4th additional bedrooms offer: plush carpeting, neutral decor, ample closet space & share an upgraded hall bathroom w/ private access to one of the bedrooms! -Incredible walk-out lower level (great for au-pair or separate in-law suite) with separate rear entrance & walkway to 2nd driveway -Huge Rec Rm area w/ brand new carpet, full kitchenette w/ tons of cabinet space, 2nd dishwasher & enormous storage rooms! -Private 5th BR with tons of closet space, big windows, Den & upgraded full bath -Gorgeous yard on edge of private drive w/ huge flat, fenced in grassy area lined with trees -Excellent location-close to Rolling Rd VRE Station, walk to high school, mins to I-495, express bus stops to Pentagon close by, Whole Foods & much more!
Location
State VA
County Fairfax
Zoning 130
Rooms
Other Rooms Living Room, Dining Room, Primary Bedroom, Bedroom 2, Bedroom 3, Bedroom 4, Bedroom 5, Kitchen, Family Room, Den, Foyer, Breakfast Room, Great Room, In-Law/auPair/Suite, Laundry, Other, Storage Room
Basement Full
Interior
Interior Features Attic, Carpet, Breakfast Area, Ceiling Fan(s), Chair Railings, Crown Moldings, Dining Area, Entry Level Bedroom, Floor Plan - Open, Kitchen - Eat-In, Kitchen - Country, Formal/Separate Dining Room, Kitchen - Island, Kitchen - Table Space, Primary Bath(s), Recessed Lighting, Walk-in Closet(s), Wood Floors
Hot Water Electric
Heating Forced Air, Central, Heat Pump(s)
Cooling Central A/C, Ceiling Fan(s)
Flooring Carpet, Ceramic Tile, Hardwood
Fireplaces Number 1
Fireplaces Type Gas/Propane, Mantel(s)
Equipment Built-In Microwave, Cooktop, Dishwasher, Disposal, Dryer, Exhaust Fan, Icemaker, Microwave, Oven - Wall, Water Heater, Refrigerator
Fireplace Y
Appliance Built-In Microwave, Cooktop, Dishwasher, Disposal, Dryer, Exhaust Fan, Icemaker, Microwave, Oven - Wall, Water Heater, Refrigerator
Heat Source Electric
Laundry Main Floor
Exterior
Parking Features Garage - Side Entry, Garage Door Opener
Garage Spaces 2.0
Water Access N
View Garden/Lawn, Trees/Woods
Roof Type Asphalt
Accessibility Chairlift, Level Entry - Main
Attached Garage 2
Total Parking Spaces 2
Garage Y
Building
Lot Description Backs to Trees, Landscaping, Trees/Wooded
Story 3+
Sewer Public Sewer
Water Public
Architectural Style Colonial
Level or Stories 3+
Additional Building Above Grade, Below Grade
Structure Type Dry Wall
New Construction N
Schools
Elementary Schools Cardinal Forest
Middle Schools Irving
High Schools West Springfield
School District Fairfax County Public Schools
Others
Senior Community No
Tax ID 0793 06 0010C
Ownership Fee Simple
SqFt Source Assessor
Security Features Electric Alarm,Security System,Smoke Detector
Horse Property N
Special Listing Condition Standard
Read Less Info
Want to know what your home might be worth? Contact us for a FREE valuation!

Our team is ready to help you sell your home for the highest possible price ASAP

Bought with Tina Ta • Kylin Realty Inc.
GET MORE INFORMATION
Broker-Owner | Lic# RM423246

