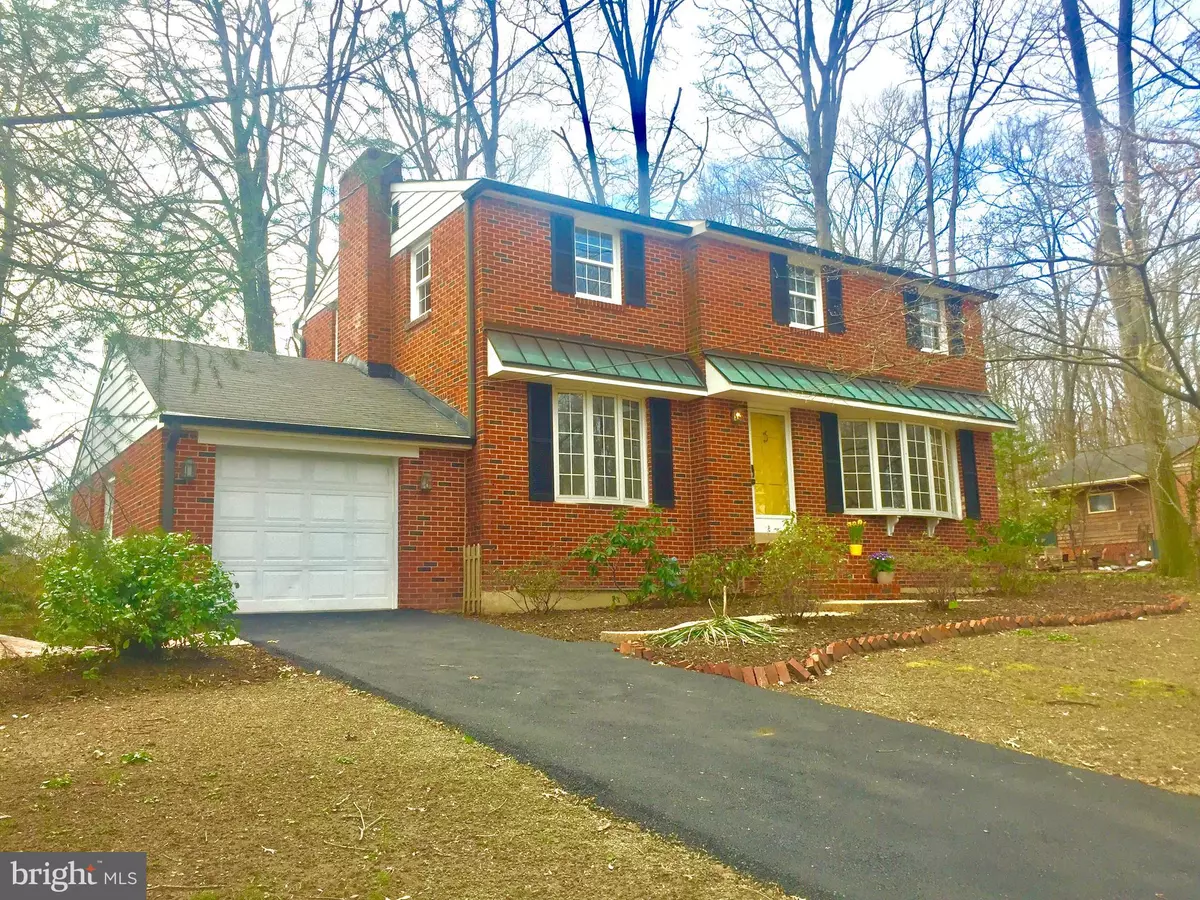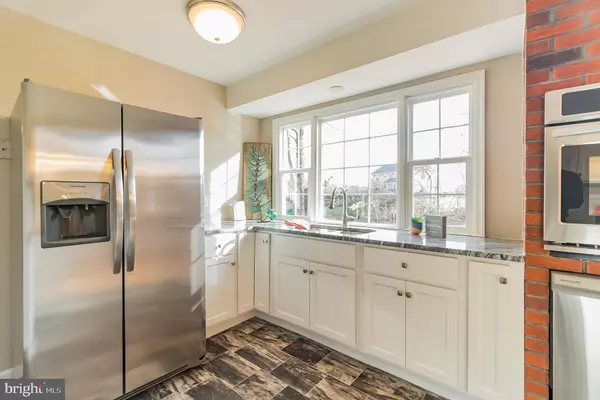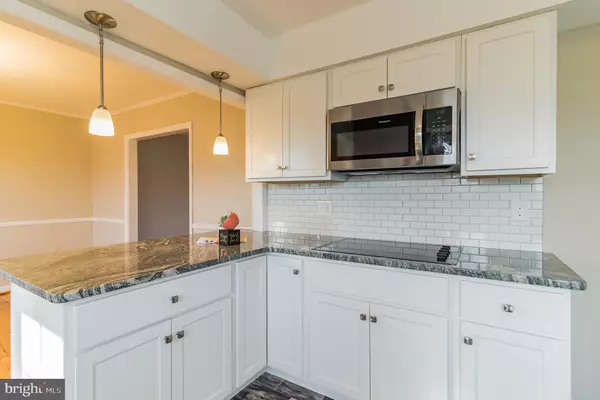$304,000
$304,900
0.3%For more information regarding the value of a property, please contact us for a free consultation.
3 Beds
3 Baths
1,900 SqFt
SOLD DATE : 05/15/2019
Key Details
Sold Price $304,000
Property Type Single Family Home
Sub Type Detached
Listing Status Sold
Purchase Type For Sale
Square Footage 1,900 sqft
Price per Sqft $160
Subdivision Kingston Acres
MLS Listing ID DENC417428
Sold Date 05/15/19
Style Colonial
Bedrooms 3
Full Baths 2
Half Baths 1
HOA Fees $20/mo
HOA Y/N Y
Abv Grd Liv Area 1,900
Originating Board BRIGHT
Year Built 1969
Annual Tax Amount $2,457
Tax Year 2018
Lot Size 0.520 Acres
Acres 0.52
Lot Dimensions 190.00 x 165.10
Property Description
Where to begin?! Fresh updates have made this brick 2-story colonial spectacular! Mature hardwood trees dot the oversized lot and the street ending cul-de-sac ensure quiet privacy. Original hardwoods add warmth throughout the first and second floors and are flooded with light from an enormous bowed window in the living and flowing into the dining space. Triple windows overlooking the brick patio in the private backyard also allow natural light to fill the bright kitchen complete with new cabinetry, granite bar counter, white subway backsplash and new stainless appliances. Upstairs find the generously sized master with private bath and 2 additional large bedrooms with 8' ceilings; one being 13.5 X 17' with both walk-in and double door closet storage a plus. The finished basement includes a bar with built in mini-fridge and lighting! Also find a clean and bright laundry area in the unfinished space. The lot has a second drive leading to detached storage garage. New heating and air conditioning, and brand new windows throughout! No better location is this convenient to Rt 7 & 40, easy access to Rt95, shopping and restaurants. Must see!
Location
State DE
County New Castle
Area Newark/Glasgow (30905)
Zoning NC21
Rooms
Other Rooms Living Room, Dining Room, Primary Bedroom, Bedroom 2, Bedroom 3, Kitchen, Family Room, Basement, Primary Bathroom
Basement Full, Sump Pump, Partially Finished
Interior
Interior Features Primary Bath(s), Walk-in Closet(s), Kitchen - Eat-In, Combination Kitchen/Dining
Hot Water Natural Gas
Heating Forced Air
Cooling Central A/C, Ceiling Fan(s), Whole House Fan
Flooring Hardwood, Tile/Brick, Carpet
Fireplaces Number 1
Fireplaces Type Wood
Equipment Washer, Refrigerator, Dryer, Cooktop, Oven - Wall, Dishwasher, Microwave, Water Heater, Stainless Steel Appliances, Oven - Double
Fireplace Y
Window Features Screens,Bay/Bow
Appliance Washer, Refrigerator, Dryer, Cooktop, Oven - Wall, Dishwasher, Microwave, Water Heater, Stainless Steel Appliances, Oven - Double
Heat Source Natural Gas
Laundry Basement, Dryer In Unit, Washer In Unit
Exterior
Exterior Feature Patio(s)
Parking Features Additional Storage Area, Inside Access
Garage Spaces 2.0
Utilities Available Electric Available, Natural Gas Available, Sewer Available, Water Available
Water Access N
Roof Type Pitched,Shingle
Accessibility None
Porch Patio(s)
Attached Garage 1
Total Parking Spaces 2
Garage Y
Building
Lot Description Front Yard, Rear Yard, SideYard(s)
Story 2
Sewer Public Sewer
Water Public
Architectural Style Colonial
Level or Stories 2
Additional Building Above Grade, Below Grade
New Construction N
Schools
School District Colonial
Others
HOA Fee Include Snow Removal
Senior Community No
Tax ID 10-044.30-037
Ownership Fee Simple
SqFt Source Estimated
Security Features Smoke Detector
Acceptable Financing Cash, Conventional, FHA, VA
Horse Property N
Listing Terms Cash, Conventional, FHA, VA
Financing Cash,Conventional,FHA,VA
Special Listing Condition Standard
Read Less Info
Want to know what your home might be worth? Contact us for a FREE valuation!

Our team is ready to help you sell your home for the highest possible price ASAP

Bought with Stephen J Mottola • Long & Foster Real Estate, Inc.
GET MORE INFORMATION

Broker-Owner | Lic# RM423246






