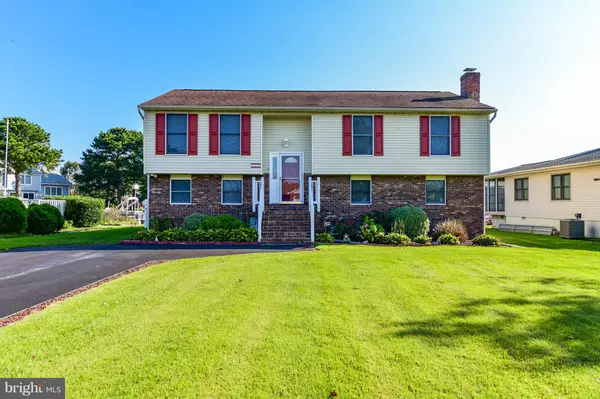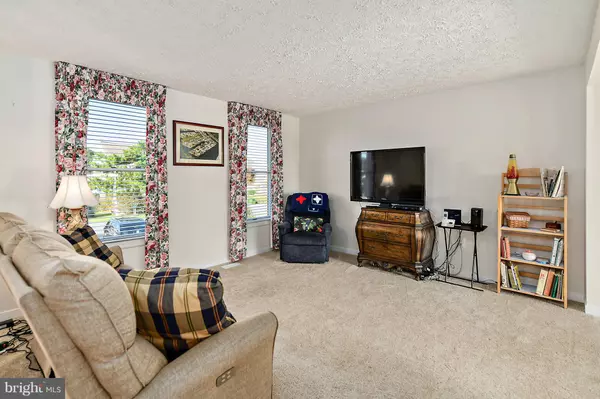$405,000
$424,900
4.7%For more information regarding the value of a property, please contact us for a free consultation.
4 Beds
3 Baths
2,133 SqFt
SOLD DATE : 05/07/2019
Key Details
Sold Price $405,000
Property Type Single Family Home
Sub Type Detached
Listing Status Sold
Purchase Type For Sale
Square Footage 2,133 sqft
Price per Sqft $189
Subdivision Ocean Pines - Wood Duck Isle I
MLS Listing ID 1008348546
Sold Date 05/07/19
Style Other,Split Level
Bedrooms 4
Full Baths 3
HOA Fees $118/ann
HOA Y/N Y
Abv Grd Liv Area 2,133
Originating Board BRIGHT
Year Built 1984
Annual Tax Amount $3,402
Tax Year 2018
Lot Size 0.277 Acres
Acres 0.28
Property Description
Looking for that waterfront home in Ocean Pines? Bring the family and your toys when moving into this 1 owner home conveniently located on a deep water canal in the Wood Duck Isle neighborhood. The 2100+ sqft split level layout gives you the space you need and some nice privacy living on each floor with separate accesses when you need it. Wake up and start your day with a sunrise on one of the multi-deck areas in the backyard and then hop on your boat and cruise out with ease to the open bay and hang out in Ocean City for the day. Later, come on back and take a swim at one of the multiple outdoor/indoor pool areas just minutes away. 1 year home warranty included. This is a must see and priced to sell!
Location
State MD
County Worcester
Area Worcester Ocean Pines
Zoning R-3
Rooms
Basement Fully Finished
Main Level Bedrooms 3
Interior
Interior Features Ceiling Fan(s), Carpet
Hot Water Electric
Heating Heat Pump(s)
Cooling Central A/C
Equipment Dryer, Microwave, Washer, Cooktop, Dishwasher, Disposal, Refrigerator, Stove
Fireplace N
Window Features Screens,Storm
Appliance Dryer, Microwave, Washer, Cooktop, Dishwasher, Disposal, Refrigerator, Stove
Heat Source Electric
Exterior
Exterior Feature Balconies- Multiple, Deck(s), Patio(s)
Utilities Available None
Amenities Available Beach Club, Boat Ramp, Club House, Golf Course, Marina/Marina Club, Pier/Dock, Pool - Indoor, Pool - Outdoor, Tennis Courts, Tot Lots/Playground
Water Access Y
View Water
Roof Type Asphalt
Accessibility None
Porch Balconies- Multiple, Deck(s), Patio(s)
Garage N
Building
Lot Description Bulkheaded, Cleared
Story 2
Sewer Public Sewer
Water Public
Architectural Style Other, Split Level
Level or Stories 2
Additional Building Above Grade, Below Grade
New Construction N
Schools
Elementary Schools Showell
Middle Schools Stephen Decatur
High Schools Stephen Decatur
School District Worcester County Public Schools
Others
Senior Community No
Tax ID 03-100669
Ownership Fee Simple
SqFt Source Estimated
Acceptable Financing Cash, Conventional
Listing Terms Cash, Conventional
Financing Cash,Conventional
Special Listing Condition Standard
Read Less Info
Want to know what your home might be worth? Contact us for a FREE valuation!

Our team is ready to help you sell your home for the highest possible price ASAP

Bought with Bethany A. Drew • Hileman Real Estate-Berlin
GET MORE INFORMATION
Broker-Owner | Lic# RM423246






