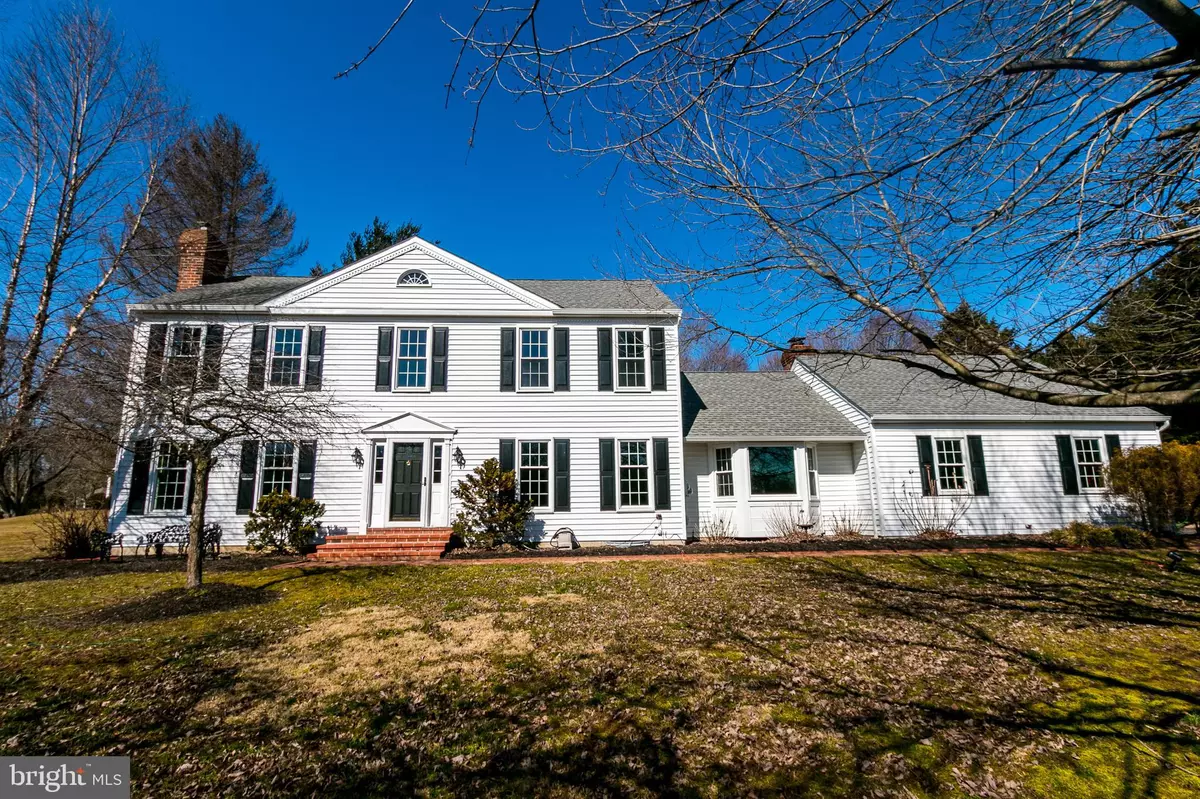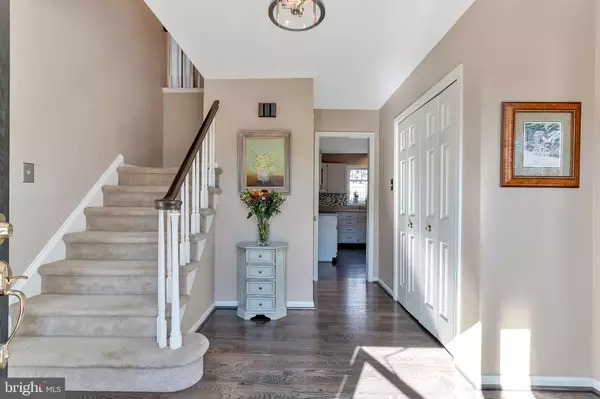$587,500
$587,500
For more information regarding the value of a property, please contact us for a free consultation.
4 Beds
3 Baths
2,560 SqFt
SOLD DATE : 04/30/2019
Key Details
Sold Price $587,500
Property Type Single Family Home
Sub Type Detached
Listing Status Sold
Purchase Type For Sale
Square Footage 2,560 sqft
Price per Sqft $229
Subdivision Wiltshire
MLS Listing ID PACT416814
Sold Date 04/30/19
Style Colonial
Bedrooms 4
Full Baths 2
Half Baths 1
HOA Y/N N
Abv Grd Liv Area 2,560
Originating Board BRIGHT
Year Built 1986
Annual Tax Amount $8,438
Tax Year 2018
Lot Size 1.500 Acres
Acres 1.5
Lot Dimensions 0.00 x 0.00
Property Description
Vacation at home in this classic colonial located at the end of a cul-de-sac on a bucolic 1.5 acre lot. Enjoy summer in the swimming pool with pool house and large private deck, and spend winter nights relaxing in the hot tub. Quality updates include newly refinished hardwood floors (2019), 2018 HVAC system, expanded deck, replacement windows and light fixtures plus fresh paint and neutral decor. These updates along with a family friendly floor plan set this house apart. The center hall entry is flanked by the living room with wood burning fireplace and the formal dining room. Tucked behind the living room is a quiet first floor office which overlooks the serene landscape of the back yard. The island, eat-in kitchen features the new black stainless appliances, white cabinetry with contrasting ebony island, Corian countertops with tile backsplash, and a greenhouse window over the kitchen sink. Hardwood floors extend from the entry hall into the dining room, kitchen, and powder room. The kitchen is opens to the family room with beamed, cathedral ceiling, floor-to-ceiling brick fireplace with wood stove, front bay window, and rear French doors leading to the deck. A first floor laundry completes the main floor. The 2nd floor includes a spacious master suite with large walk-in closet and bright master bathroom with double sink vanity. There are 3 additional bedrooms and a shared hall bath. There is a 2 car garage and an unfinished basement, providing great storage. The inviting, expanded deck has room for dining, lounging, and star-gazing from the hot-tub. The in-ground pool is fenced and has a spacious pool house with awning over a lounging deck. Lovely plantings provide privacy and peaceful views. Convenient location minutes to Historic Kennett Square & Unionville, both with wonderful restaurants & shops. Also convenient to Rt. 1, Wilmington, West Chester and Route 202. Nearby parks and preserves include The Natural Lands Trust Cheslen Preserve (1282 acres 2.4 miles from the home) and Myrick Conservation Center (318 acres 2.6 miles from the home). Don't wait!!! ***Seller will review any offers at or after 9:00 AM on Saturday, 3/9/19.
Location
State PA
County Chester
Area East Marlborough Twp (10361)
Zoning RB
Rooms
Other Rooms Living Room, Dining Room, Primary Bedroom, Bedroom 2, Bedroom 3, Bedroom 4, Kitchen, Family Room, Basement, Laundry, Office, Bathroom 2, Attic, Primary Bathroom, Half Bath
Basement Full, Drainage System, Unfinished, Sump Pump
Interior
Interior Features Attic, Built-Ins, Carpet, Ceiling Fan(s), Chair Railings, Crown Moldings, Exposed Beams, Family Room Off Kitchen, Floor Plan - Traditional, Formal/Separate Dining Room, Kitchen - Eat-In, Kitchen - Island, Primary Bath(s), Pantry, Stall Shower, Walk-in Closet(s), Wood Floors, Wood Stove
Hot Water Electric
Heating Heat Pump(s), Forced Air
Cooling Central A/C
Flooring Carpet, Hardwood, Laminated, Ceramic Tile
Fireplaces Number 1
Fireplaces Type Brick, Mantel(s)
Equipment Built-In Microwave, Built-In Range, Dishwasher, Disposal, Dryer - Front Loading, Microwave, Oven - Double, Oven - Self Cleaning, Oven/Range - Electric, Refrigerator, Stainless Steel Appliances, Washer - Front Loading, Water Heater
Fireplace Y
Window Features Green House
Appliance Built-In Microwave, Built-In Range, Dishwasher, Disposal, Dryer - Front Loading, Microwave, Oven - Double, Oven - Self Cleaning, Oven/Range - Electric, Refrigerator, Stainless Steel Appliances, Washer - Front Loading, Water Heater
Heat Source Electric
Laundry Main Floor
Exterior
Exterior Feature Deck(s), Patio(s)
Parking Features Built In, Garage - Side Entry, Garage Door Opener, Inside Access
Garage Spaces 10.0
Fence Invisible, Picket, Wood
Pool In Ground, Fenced
Water Access N
Roof Type Shingle,Pitched
Accessibility None
Porch Deck(s), Patio(s)
Attached Garage 2
Total Parking Spaces 10
Garage Y
Building
Lot Description Cul-de-sac, Front Yard, Rear Yard, SideYard(s), Landscaping
Story 2
Sewer On Site Septic
Water Well
Architectural Style Colonial
Level or Stories 2
Additional Building Above Grade, Below Grade
Structure Type Beamed Ceilings,Cathedral Ceilings,Dry Wall
New Construction N
Schools
School District Unionville-Chadds Ford
Others
Senior Community No
Tax ID 61-02L-0030
Ownership Fee Simple
SqFt Source Estimated
Special Listing Condition Standard
Read Less Info
Want to know what your home might be worth? Contact us for a FREE valuation!

Our team is ready to help you sell your home for the highest possible price ASAP

Bought with Karen Boyd • Long & Foster Real Estate, Inc.
GET MORE INFORMATION

Broker-Owner | Lic# RM423246






