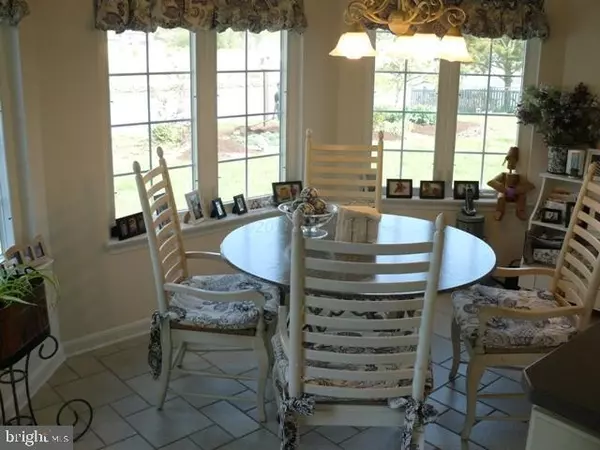$590,000
$629,900
6.3%For more information regarding the value of a property, please contact us for a free consultation.
4 Beds
4 Baths
3,142 SqFt
SOLD DATE : 08/22/2012
Key Details
Sold Price $590,000
Property Type Single Family Home
Sub Type Detached
Listing Status Sold
Purchase Type For Sale
Square Footage 3,142 sqft
Price per Sqft $187
Subdivision Hidden Harbor
MLS Listing ID 1000535676
Sold Date 08/22/12
Style Contemporary
Bedrooms 4
Full Baths 3
Half Baths 1
HOA Y/N N
Abv Grd Liv Area 3,142
Originating Board CAR
Year Built 2000
Lot Size 0.937 Acres
Acres 0.94
Property Description
Exquisite 4 bedroom 3.5 bathroom waterfront home with stunning water views from every window with outside space that compliments shore living.A wonderful place to call home!Fabulous waterfront home has a Grand entry foyer leading to a great open floor plan with 20 ft ceilings & fireplace in living room.The Ceramic floors greet you in this contemporary home w/appealing details everywhere and water views everywhere.There's a large kitchen with double wall ovens, a 5 burner stove, kitchen island that's great for entertaining buffet style,2 master bedrooms,Tray ceiling,& Jacuzzi tub.There is Lots of Built-ins & Storage everywhere.The Home is nestled on just under an acre of well groomed lawn opening up to the Waterfront with 300 feet of rip rap dock pier,10,000 lb boat lift.Sold fully Furnish
Location
State MD
County Worcester
Area Worcester East Of Rt-113
Zoning R-2
Interior
Interior Features Entry Level Bedroom, Ceiling Fan(s), Crown Moldings, Walk-in Closet(s), WhirlPool/HotTub, Window Treatments
Hot Water Electric
Heating Forced Air, Zoned
Cooling Central A/C
Equipment Water Conditioner - Rented, Dishwasher, Disposal, Dryer, Freezer, Microwave, Refrigerator, Oven - Wall, Washer
Furnishings Yes
Window Features Insulated,Screens
Appliance Water Conditioner - Rented, Dishwasher, Disposal, Dryer, Freezer, Microwave, Refrigerator, Oven - Wall, Washer
Heat Source Natural Gas
Exterior
Exterior Feature Deck(s)
Parking Features Garage Door Opener
Garage Spaces 2.0
Water Access Y
View Bay, Canal, River, Water
Roof Type Architectural Shingle
Porch Deck(s)
Road Frontage Public
Garage Y
Building
Lot Description Cleared, Cul-de-sac, Rip-Rapped
Story 2
Foundation Block, Crawl Space
Sewer Septic Exists
Water Well
Architectural Style Contemporary
Level or Stories 2
Additional Building Above Grade
Structure Type Cathedral Ceilings
New Construction N
Schools
Elementary Schools Showell
Middle Schools Stephen Decatur
High Schools Stephen Decatur
School District Worcester County Public Schools
Others
Tax ID 2028
Ownership Fee Simple
SqFt Source Estimated
Acceptable Financing Conventional
Listing Terms Conventional
Financing Conventional
Read Less Info
Want to know what your home might be worth? Contact us for a FREE valuation!

Our team is ready to help you sell your home for the highest possible price ASAP

Bought with Molly A. Beringson • Beringson Realty
GET MORE INFORMATION

Broker-Owner | Lic# RM423246






