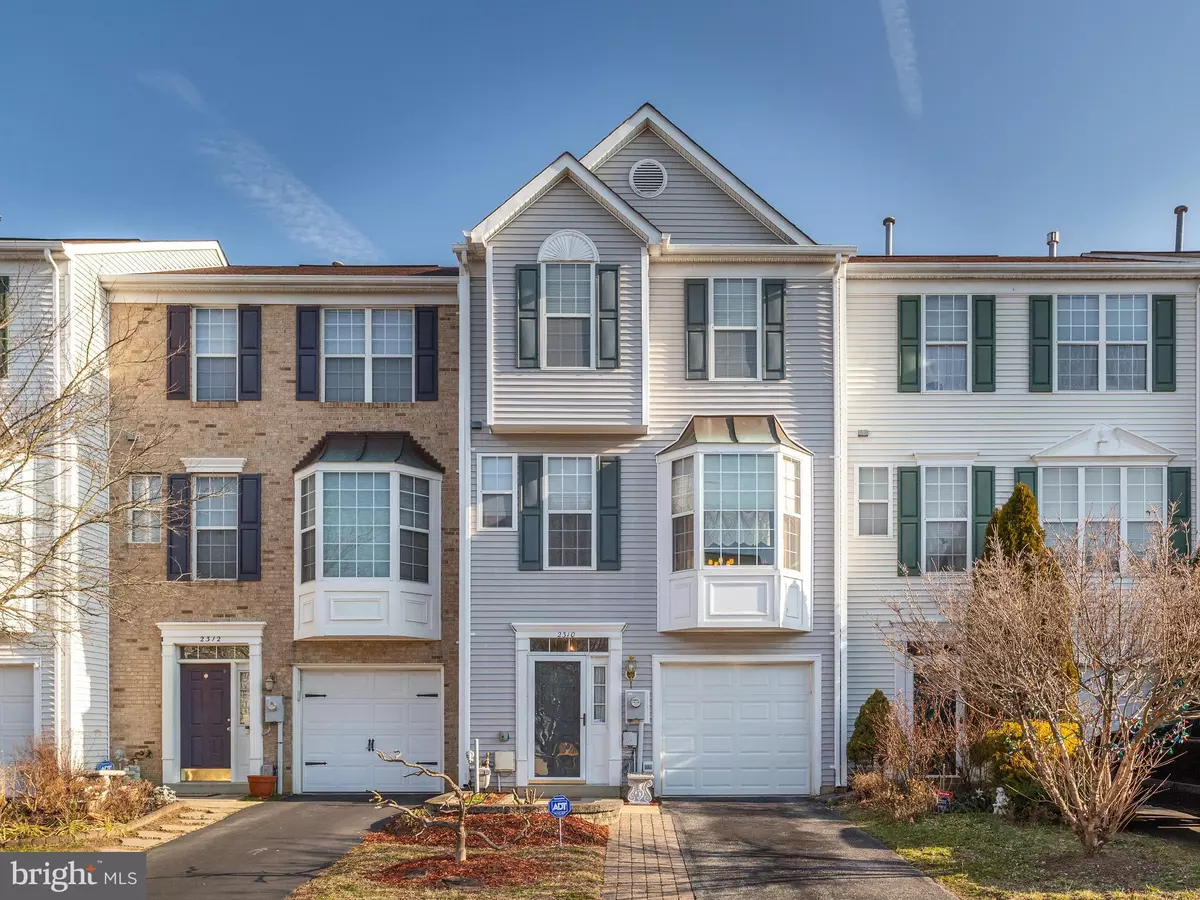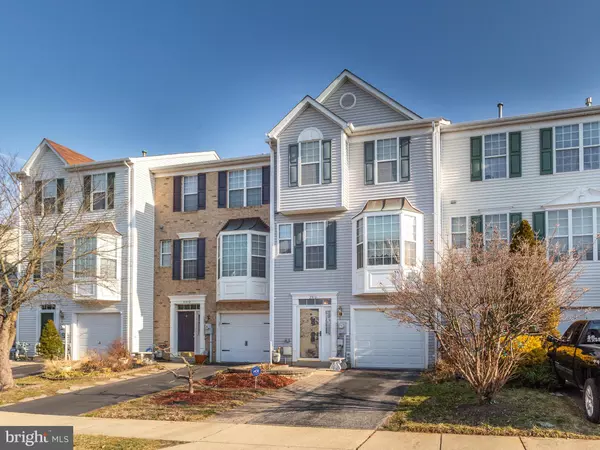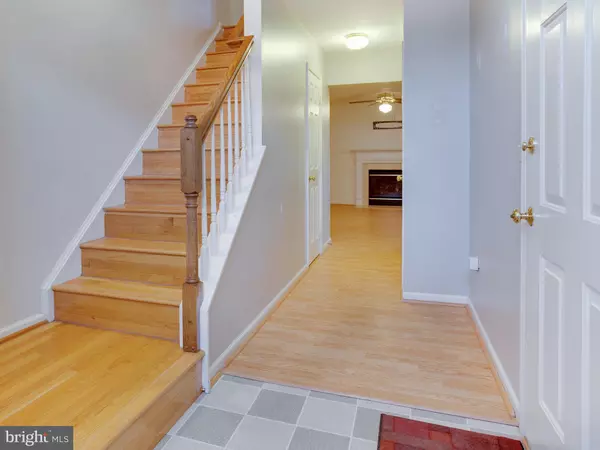$355,000
$355,000
For more information regarding the value of a property, please contact us for a free consultation.
3 Beds
4 Baths
1,872 SqFt
SOLD DATE : 04/29/2019
Key Details
Sold Price $355,000
Property Type Townhouse
Sub Type Interior Row/Townhouse
Listing Status Sold
Purchase Type For Sale
Square Footage 1,872 sqft
Price per Sqft $189
Subdivision Crofton Village
MLS Listing ID MDAA375730
Sold Date 04/29/19
Style Colonial
Bedrooms 3
Full Baths 2
Half Baths 2
HOA Fees $86/mo
HOA Y/N Y
Abv Grd Liv Area 1,872
Originating Board BRIGHT
Year Built 1999
Annual Tax Amount $3,546
Tax Year 2018
Lot Size 1,429 Sqft
Acres 0.03
Property Description
Welcome home to Crofton Village. A well maintained town home community and 2310 Montauk Drive is among them. This well kept 3 bedroom, 2 full and 2 half bath, town home has its very own driveway and garage parking. The garage holds one car and has shelving for extra storage. Walk into an open foyer from the main front door or garage. The foyer leads to the lower level family room with gas fire place, and exit to the paved patio that sits under the stair cased deck. The patio area also has a flower bed with colorful flowers that blossom every Spring. If you like to entertain, this area is sure to be a hit, especially, on those days you want to use your grill or sit out on the patio and chill w/ self, family or friends. The foyer also leads upstairs to the main floor w/ a spacious living room and dining room combo that leads to a stair cased deck, one of few decks like this in the area, This deck is spacious and leads to the lower level paved patio. This is a great feature, especially when entertaining or just home with self, family or friends, that way no back and forth throughout the house. The kitchen is clean, and open with an island and eat in area with bay window. The eat in area was previously used like a sun room sitting area and also and office. Use your imagination for this area. The Owner's Suite on the upper level leads to a cozy deck that over looks the walking trail in the community. There are custom closets in the Owner's Suite and 2nd Bedroom. The flooring in the home in hardwood, laminate and carpet. The newer roof is 6yrs old and the water heater is 1 yr old. if you love recreation, the walking/jogging trail leads to the community play ground, swimming pool and tennis court. This awesome home is a stone's throw away from Waugh Chapel Village shopping, restaurants and banking. There is a new high school currently being built in the area.* Getting to downtown DC is a breeze, since the home is mins from route 50 and there is a park and ride nearby. Getting to Annapolis, Baltimore and Fort Meade is also an easy commute through routes 97, 50 and 95. This home is sold as is, so you have the opportunity to add your finishing touches. Ask about the Lease with Right to Purchase Program. Welcome Home!!! *check with the local school board for school zoning of the new high school*
Location
State MD
County Anne Arundel
Zoning R15
Rooms
Basement Fully Finished, Walkout Level, Garage Access
Interior
Interior Features Ceiling Fan(s), Combination Dining/Living, Floor Plan - Traditional, Kitchen - Eat-In, Kitchen - Island, Primary Bath(s), Stall Shower, Walk-in Closet(s), Wood Floors
Hot Water Natural Gas
Heating Heat Pump(s)
Cooling Central A/C, Ceiling Fan(s)
Flooring Carpet, Hardwood, Laminated
Fireplaces Number 1
Fireplaces Type Fireplace - Glass Doors, Gas/Propane
Equipment Dishwasher, Disposal, Dryer - Front Loading, Refrigerator, Stove, Washer, Water Heater
Fireplace Y
Window Features Screens
Appliance Dishwasher, Disposal, Dryer - Front Loading, Refrigerator, Stove, Washer, Water Heater
Heat Source Natural Gas
Laundry Lower Floor
Exterior
Exterior Feature Deck(s), Patio(s)
Parking Features Garage Door Opener
Garage Spaces 1.0
Water Access N
Accessibility None
Porch Deck(s), Patio(s)
Attached Garage 1
Total Parking Spaces 1
Garage Y
Building
Story 3+
Sewer Public Sewer
Water Public
Architectural Style Colonial
Level or Stories 3+
Additional Building Above Grade, Below Grade
New Construction N
Schools
Elementary Schools Nantucket
Middle Schools Crofton
High Schools Arundel
School District Anne Arundel County Public Schools
Others
Senior Community No
Tax ID 020220090091346
Ownership Fee Simple
SqFt Source Assessor
Acceptable Financing Cash, Conventional, FHA, VA
Listing Terms Cash, Conventional, FHA, VA
Financing Cash,Conventional,FHA,VA
Special Listing Condition Standard
Read Less Info
Want to know what your home might be worth? Contact us for a FREE valuation!

Our team is ready to help you sell your home for the highest possible price ASAP

Bought with James D Harrison • RE/MAX Leading Edge
GET MORE INFORMATION
Broker-Owner | Lic# RM423246






