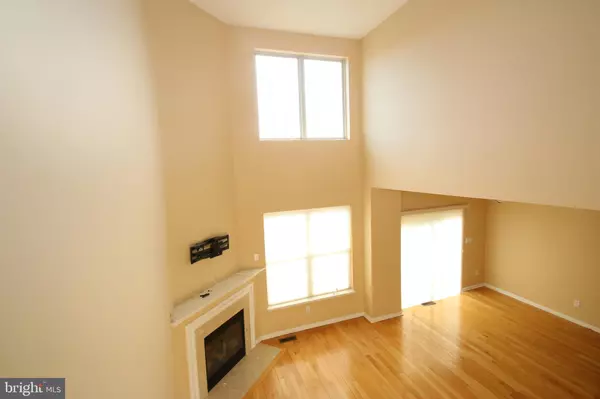$364,000
$374,900
2.9%For more information regarding the value of a property, please contact us for a free consultation.
3 Beds
3 Baths
2,684 SqFt
SOLD DATE : 04/22/2019
Key Details
Sold Price $364,000
Property Type Townhouse
Sub Type Interior Row/Townhouse
Listing Status Sold
Purchase Type For Sale
Square Footage 2,684 sqft
Price per Sqft $135
Subdivision Walnut Grove
MLS Listing ID PABU442708
Sold Date 04/22/19
Style Colonial
Bedrooms 3
Full Baths 2
Half Baths 1
HOA Fees $150/mo
HOA Y/N Y
Abv Grd Liv Area 2,134
Originating Board BRIGHT
Year Built 2010
Annual Tax Amount $6,109
Tax Year 2018
Lot Size 3,232 Sqft
Acres 0.07
Property Description
LOCATION! LOCATION! LOCATION! Welcome to Walnut Grove in Feasterville. Beautiful 3 Bedroom Town-home with 3 and 1/2 Bathrooms!! Easy access to Turnpike, Route 1, quick commute to Philadelphia and Walking distance to regional rail stop, all with a Bucks County address. This turn-key home has been meticulously maintained and awaiting its new family. Hardwood floors through out the first floor, updated kitchen with stainless steel appliances, granite counters and access to the outside deck makes it easy for entertaining. The upstairs features 3 good sized bedrooms, 2 full sized baths, with one in the master bedroom. If all that is not enough space, descend to the full W/O day light finished basement for entertaining, office space, even a guest area. This home will not last!! Make your appointment today!
Location
State PA
County Bucks
Area Lower Southampton Twp (10121)
Zoning C
Direction Northwest
Rooms
Basement Full, Walkout Level, Windows
Main Level Bedrooms 3
Interior
Interior Features Attic, Breakfast Area, Carpet, Combination Dining/Living, Crown Moldings, Ceiling Fan(s), Family Room Off Kitchen, Floor Plan - Open, Kitchen - Island, Primary Bath(s), Pantry, Stall Shower, Upgraded Countertops, Walk-in Closet(s)
Heating Forced Air
Cooling Central A/C
Fireplaces Number 1
Equipment Dishwasher, Disposal, Dryer, Washer, Water Heater
Appliance Dishwasher, Disposal, Dryer, Washer, Water Heater
Heat Source Natural Gas
Exterior
Parking Features Garage - Front Entry, Garage Door Opener
Garage Spaces 1.0
Water Access N
Accessibility 32\"+ wide Doors
Attached Garage 1
Total Parking Spaces 1
Garage Y
Building
Story 2
Sewer Public Sewer
Water Public
Architectural Style Colonial
Level or Stories 2
Additional Building Above Grade, Below Grade
New Construction N
Schools
School District Neshaminy
Others
HOA Fee Include Common Area Maintenance
Senior Community No
Tax ID 21-009-206
Ownership Fee Simple
SqFt Source Assessor
Acceptable Financing Conventional, FHA, Cash
Listing Terms Conventional, FHA, Cash
Financing Conventional,FHA,Cash
Special Listing Condition Standard
Read Less Info
Want to know what your home might be worth? Contact us for a FREE valuation!

Our team is ready to help you sell your home for the highest possible price ASAP

Bought with Akmaljon Kholb • Skyline Realtors, LLC
GET MORE INFORMATION
Broker-Owner | Lic# RM423246






