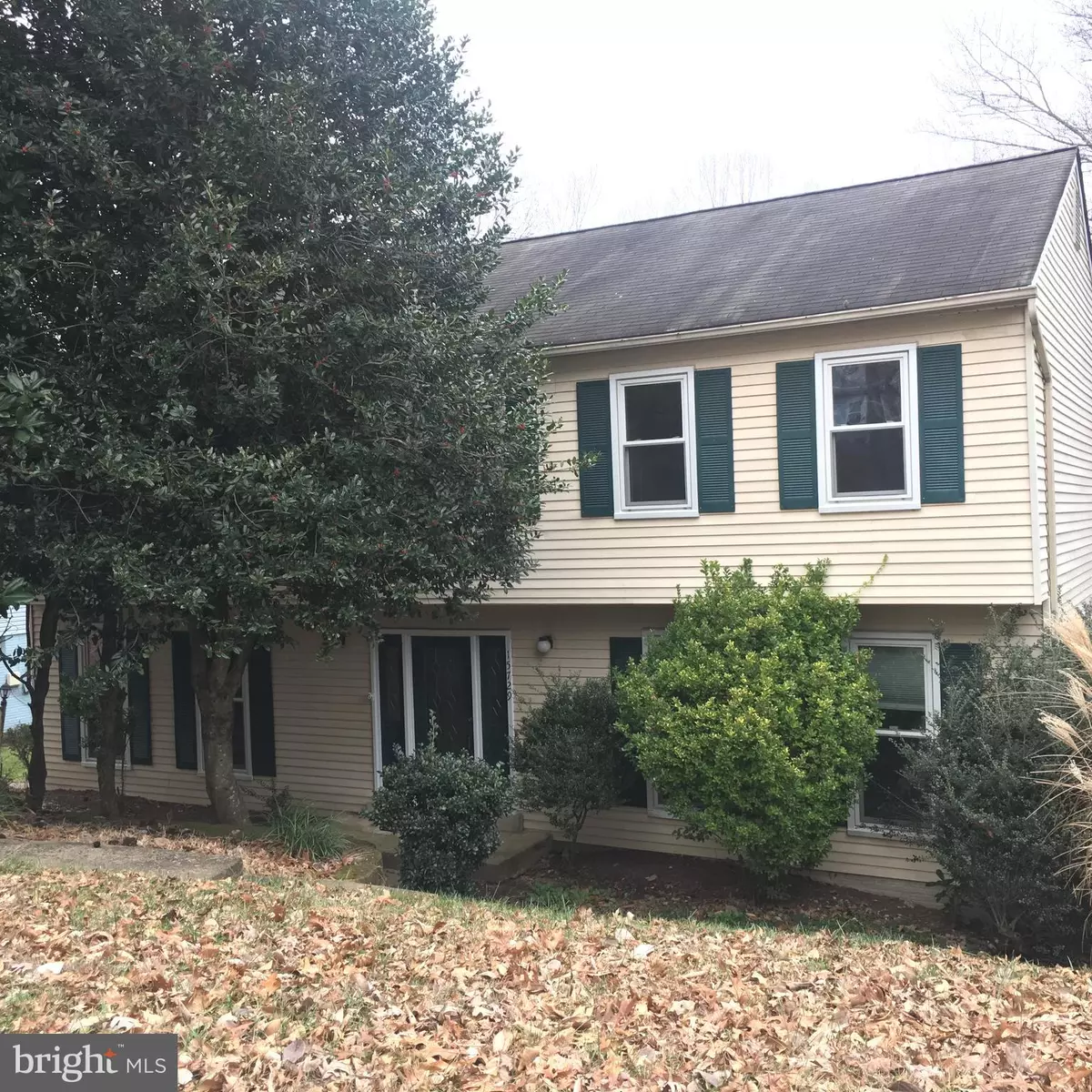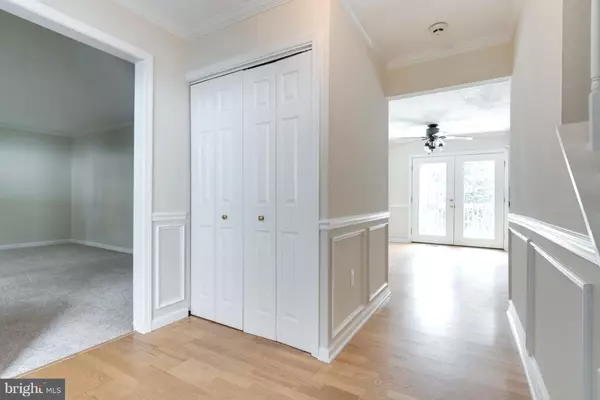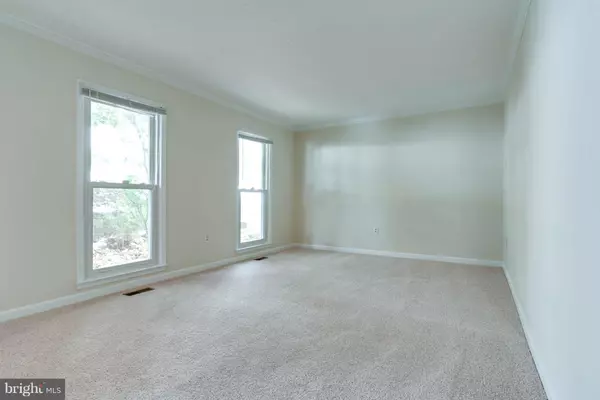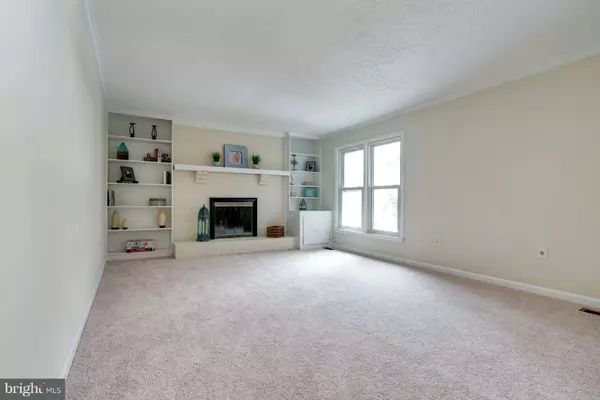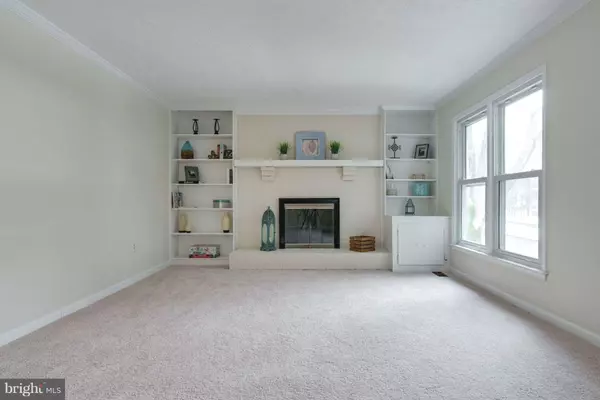$360,800
$350,000
3.1%For more information regarding the value of a property, please contact us for a free consultation.
5 Beds
3 Baths
2,484 SqFt
SOLD DATE : 04/18/2019
Key Details
Sold Price $360,800
Property Type Single Family Home
Sub Type Detached
Listing Status Sold
Purchase Type For Sale
Square Footage 2,484 sqft
Price per Sqft $145
Subdivision Montclair/Country Club
MLS Listing ID VAPW323102
Sold Date 04/18/19
Style Colonial
Bedrooms 5
Full Baths 2
Half Baths 1
HOA Fees $57/mo
HOA Y/N Y
Abv Grd Liv Area 2,484
Originating Board BRIGHT
Year Built 1977
Annual Tax Amount $4,527
Tax Year 2018
Lot Size 9,344 Sqft
Acres 0.21
Property Description
This house has 5 large bedrooms all on the upper level. Don't miss the master suite dressing room with wall to wall mirrors and built in closet storage. The main level has an open floorplan family room/breakfast nook and kitchen. Separate formal dining room is great for special occasions. Off of the kitchen there's a great deck overlooking a big backyard, perfect for BBQ's. The basement has a workbench area perfect for that handy person that likes to build and tinker. There's also ample storage space in the basement. The Montclair community prides itself on it's amenities. There's a lake with 3 beach access points to enjoy. There are parks, playgrounds, picnic areas, and volleyball and basketball courts. To enjoy golfing and even more amenities you can join the golf and country club.
Location
State VA
County Prince William
Zoning RPC
Rooms
Basement Other
Interior
Interior Features Ceiling Fan(s), Chair Railings, Crown Moldings, Dining Area, Family Room Off Kitchen, Floor Plan - Open, Formal/Separate Dining Room, Kitchen - Island, Primary Bath(s), Recessed Lighting, Walk-in Closet(s), Wood Floors
Hot Water Electric
Heating Heat Pump(s)
Cooling Central A/C
Flooring Hardwood, Carpet
Fireplaces Number 1
Fireplaces Type Mantel(s), Screen
Equipment Cooktop - Down Draft, Disposal, Dishwasher, Dryer - Electric, Exhaust Fan, Oven/Range - Electric, Refrigerator, Washer, Water Heater
Fireplace Y
Appliance Cooktop - Down Draft, Disposal, Dishwasher, Dryer - Electric, Exhaust Fan, Oven/Range - Electric, Refrigerator, Washer, Water Heater
Heat Source Electric
Laundry Main Floor
Exterior
Parking Features Garage - Rear Entry
Garage Spaces 1.0
Amenities Available Beach, Common Grounds, Convenience Store, Day Care, Golf Club, Golf Course, Golf Course Membership Available, Jog/Walk Path, Lake, Non-Lake Recreational Area, Pool - Outdoor, Pool Mem Avail, Tennis Courts, Tot Lots/Playground, Water/Lake Privileges
Water Access N
Roof Type Shingle
Accessibility None
Attached Garage 1
Total Parking Spaces 1
Garage Y
Building
Story 3+
Sewer Public Sewer
Water Public
Architectural Style Colonial
Level or Stories 3+
Additional Building Above Grade, Below Grade
Structure Type Dry Wall
New Construction N
Schools
Elementary Schools Henderson
Middle Schools Graham Park
High Schools Forest Park
School District Prince William County Public Schools
Others
HOA Fee Include Common Area Maintenance,Management,Pier/Dock Maintenance,Road Maintenance,Snow Removal
Senior Community No
Tax ID 8190-57-4350
Ownership Fee Simple
SqFt Source Estimated
Acceptable Financing Contract, Conventional, FHA, VA, VHDA
Listing Terms Contract, Conventional, FHA, VA, VHDA
Financing Contract,Conventional,FHA,VA,VHDA
Special Listing Condition Standard
Read Less Info
Want to know what your home might be worth? Contact us for a FREE valuation!

Our team is ready to help you sell your home for the highest possible price ASAP

Bought with Darren E Robertson • Keller Williams Fairfax Gateway
GET MORE INFORMATION
Broker-Owner | Lic# RM423246

