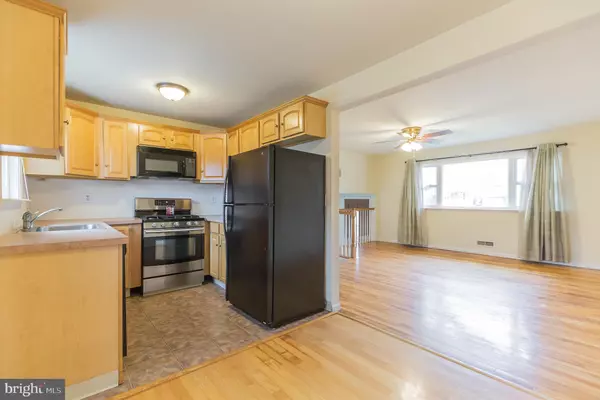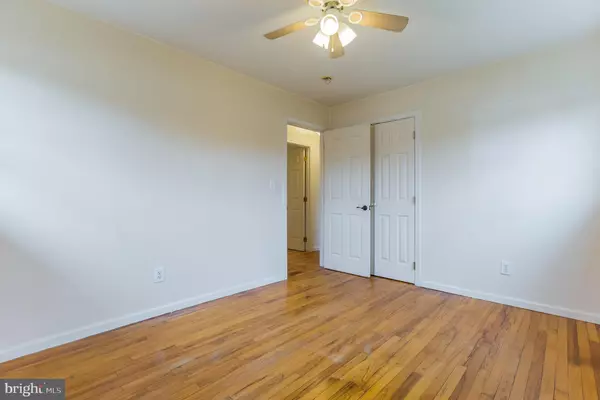$219,900
$219,900
For more information regarding the value of a property, please contact us for a free consultation.
4 Beds
2 Baths
1,916 SqFt
SOLD DATE : 04/17/2019
Key Details
Sold Price $219,900
Property Type Single Family Home
Sub Type Detached
Listing Status Sold
Purchase Type For Sale
Square Footage 1,916 sqft
Price per Sqft $114
Subdivision Tanglewood
MLS Listing ID DENC412016
Sold Date 04/17/19
Style Traditional,Split Level
Bedrooms 4
Full Baths 1
Half Baths 1
HOA Y/N N
Abv Grd Liv Area 1,100
Originating Board BRIGHT
Year Built 1958
Annual Tax Amount $1,725
Tax Year 2018
Lot Size 8,276 Sqft
Acres 0.19
Property Description
This pleasantly appointed four bedroom split-level home in the popular neighborhood of Tanglewood is a must see for any buyer! Upon entering you will be greeted with an open tiled generously sized family room, off family room is a den, powder room/laundry room and access to garage. On the Main floor is an updated eat-in kitchen featuring new appliances including gas stove, dining area just off kitchen with access to deck and fenced in backyard and large living room with hardwood flooring. Continuing your tour to the upper level you will find three spacious bedrooms with ample closets and a hall bath. The home features ceramic tile and hardwood floors throughout. Located just off route 273 & I-95 with easy access to Wilmington, Philadelphia, Baltimore and Rte 1 Delaware Beaches, along with shopping, restaurants, skating rink and local attractions, and just minutes from Christiana Hospital. Schedule your tour today!
Location
State DE
County New Castle
Area Newark/Glasgow (30905)
Zoning NC6.5
Rooms
Basement Partial
Interior
Interior Features Attic/House Fan, Ceiling Fan(s), Kitchen - Eat-In
Hot Water Natural Gas
Heating Forced Air
Cooling Central A/C
Flooring Hardwood, Tile/Brick
Equipment Built-In Microwave, Built-In Range, Dishwasher, Refrigerator
Fireplace N
Appliance Built-In Microwave, Built-In Range, Dishwasher, Refrigerator
Heat Source Natural Gas
Laundry Main Floor
Exterior
Parking Features Inside Access
Garage Spaces 1.0
Utilities Available Cable TV
Water Access N
Roof Type Asbestos Shingle,Pitched,Shingle
Accessibility None
Attached Garage 1
Total Parking Spaces 1
Garage Y
Building
Story 2.5
Sewer Public Sewer
Water Public
Architectural Style Traditional, Split Level
Level or Stories 2.5
Additional Building Above Grade, Below Grade
Structure Type Dry Wall
New Construction N
Schools
School District Christina
Others
Senior Community No
Tax ID 09-023.40-062
Ownership Fee Simple
SqFt Source Assessor
Acceptable Financing Conventional, FHA, VA
Listing Terms Conventional, FHA, VA
Financing Conventional,FHA,VA
Special Listing Condition Standard
Read Less Info
Want to know what your home might be worth? Contact us for a FREE valuation!

Our team is ready to help you sell your home for the highest possible price ASAP

Bought with Stephanie C Caputo • RE/MAX Premier Properties
GET MORE INFORMATION
Broker-Owner | Lic# RM423246






