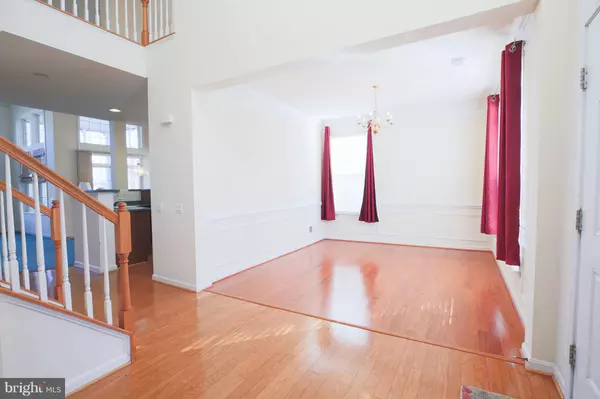$420,000
$429,000
2.1%For more information regarding the value of a property, please contact us for a free consultation.
3 Beds
3 Baths
2,772 SqFt
SOLD DATE : 04/15/2019
Key Details
Sold Price $420,000
Property Type Single Family Home
Sub Type Detached
Listing Status Sold
Purchase Type For Sale
Square Footage 2,772 sqft
Price per Sqft $151
Subdivision Dunbarton At Braemar
MLS Listing ID VAPW101310
Sold Date 04/15/19
Style Contemporary
Bedrooms 3
Full Baths 3
HOA Fees $281/mo
HOA Y/N Y
Abv Grd Liv Area 2,772
Originating Board BRIGHT
Year Built 2003
Annual Tax Amount $4,533
Tax Year 2018
Lot Size 7,148 Sqft
Acres 0.16
Property Description
Oliver Brookfield Model Home in Dunbarton 50/55+Community. Kids 18 years and older can live permanently. Very Nice Clubhouse with lots of Amenities and Fun things to enjoy. Best Value for 2 Levels, 2772 sqft Detached Home in Gated Community. Large open floor plan with nice size Foyer. *New Roof installed in 2018*. 3 Bedrooms & 3 full baths. Master bedroom in main level with 2 Walk-in closet & luxury master bath. Bright and Cozy Living room with Gas Fireplace/ glass door & screen. Screened porch off of Breakfast Room. Top level Loft & 3rd Bedroom with Walk-in closet & Full bath. Recessed Lighting in Living Room/ Hall/ Loft. Lots of Closets & Storage Room. Huge unfinished room *75 Gallon Water Heater*2015 Gas Stove. And more....
Location
State VA
County Prince William
Zoning RPC
Rooms
Other Rooms Living Room, Dining Room, Primary Bedroom, Bedroom 2, Bedroom 3, Kitchen, Family Room, Foyer, Breakfast Room, Laundry, Loft, Other, Utility Room, Bathroom 2, Bathroom 3, Primary Bathroom
Main Level Bedrooms 2
Interior
Interior Features Breakfast Area, Dining Area, Family Room Off Kitchen, Kitchen - Gourmet, Pantry, Walk-in Closet(s), Window Treatments, Wood Floors, Carpet
Hot Water Natural Gas, 60+ Gallon Tank
Heating Forced Air
Cooling Ceiling Fan(s), Central A/C
Flooring Carpet, Hardwood
Fireplaces Number 1
Fireplaces Type Fireplace - Glass Doors
Equipment Built-In Microwave, Dishwasher, Disposal, Extra Refrigerator/Freezer, Oven/Range - Gas, Refrigerator, Washer/Dryer Hookups Only, Water Heater
Fireplace Y
Appliance Built-In Microwave, Dishwasher, Disposal, Extra Refrigerator/Freezer, Oven/Range - Gas, Refrigerator, Washer/Dryer Hookups Only, Water Heater
Heat Source Natural Gas
Laundry Main Floor, Hookup
Exterior
Exterior Feature Patio(s), Screened
Parking Features Garage - Rear Entry, Garage Door Opener, Inside Access
Garage Spaces 2.0
Amenities Available Billiard Room, Club House, Exercise Room, Game Room, Jog/Walk Path, Pool - Indoor, Pool - Outdoor, Sauna, Community Center, Fitness Center, Gated Community, Swimming Pool, Tennis Courts
Water Access N
Accessibility Level Entry - Main
Porch Patio(s), Screened
Attached Garage 2
Total Parking Spaces 2
Garage Y
Building
Story 2
Sewer Public Sewer
Water Public
Architectural Style Contemporary
Level or Stories 2
Additional Building Above Grade, Below Grade
New Construction N
Schools
School District Prince William County Public Schools
Others
HOA Fee Include Common Area Maintenance,Management,Pool(s),Recreation Facility,Reserve Funds,Road Maintenance,Security Gate,Snow Removal,Trash,Other
Senior Community No
Tax ID 7495-56-7542
Ownership Fee Simple
SqFt Source Estimated
Horse Property N
Special Listing Condition Standard
Read Less Info
Want to know what your home might be worth? Contact us for a FREE valuation!

Our team is ready to help you sell your home for the highest possible price ASAP

Bought with Harry Hasbun • Keller Williams Realty/Lee Beaver & Assoc.
GET MORE INFORMATION
Broker-Owner | Lic# RM423246






