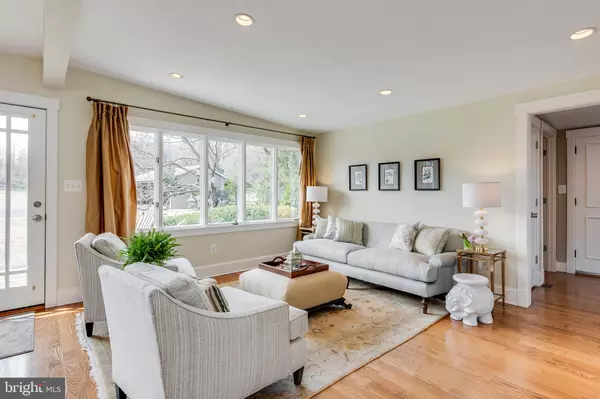$675,000
$665,000
1.5%For more information regarding the value of a property, please contact us for a free consultation.
3 Beds
2 Baths
2,136 SqFt
SOLD DATE : 04/15/2019
Key Details
Sold Price $675,000
Property Type Single Family Home
Sub Type Detached
Listing Status Sold
Purchase Type For Sale
Square Footage 2,136 sqft
Price per Sqft $316
Subdivision Crownsville
MLS Listing ID MDAA374758
Sold Date 04/15/19
Style Ranch/Rambler
Bedrooms 3
Full Baths 2
HOA Y/N N
Abv Grd Liv Area 1,336
Originating Board BRIGHT
Year Built 1961
Annual Tax Amount $4,691
Tax Year 2018
Lot Size 2.850 Acres
Acres 2.85
Property Description
Mid-Century Modern style with classic architectural detailing and millwork! Elegant circular drive, blue stone entry, boxwoods, hydrangeas, and newly planted holly trees welcome you to this meticulously renovated home. Elegant, sunny living space overlooking 2.85 acres of flat pastoral land and two quintessential barn-style out buildings. Enjoy one level living at its best totaling approximately 2136 square feet with 2 main level bedrooms and a third bedroom located in the newly finished lower level. Attention to every detail with solid wood 2-panel doors, hardwood floors and recessed lighting. Large 25 x 45 foot climate controlled Multi-Purpose Barn/Garage/Workshop, which also includes a 1-bedroom 900sf loft complete with a kitchen, bedroom and full bath. The second out-building is a renovated 5-Bay Pole Barn with loft, new windows, stairs and roof. Horses/small farm animals permitted on this private oasis only 15 minutes to Annapolis and 20 minutes to Ft Meade. Located right next to the highly anticipated and brand new South Shore Bike/Walk trail designed to connect Odenton to Annapolis. Easy commuting access to DC and Baltimore. A must see!
Location
State MD
County Anne Arundel
Zoning RLD
Rooms
Other Rooms Living Room, Dining Room, Bedroom 2, Bedroom 3, Kitchen, Family Room, Bedroom 1
Basement Full, Connecting Stairway, Fully Finished, Sump Pump, Windows
Main Level Bedrooms 2
Interior
Interior Features Breakfast Area, Combination Kitchen/Living, Kitchen - Table Space, Recessed Lighting, Wood Floors, Dining Area, Entry Level Bedroom, Family Room Off Kitchen, Window Treatments
Hot Water Electric
Heating Forced Air
Cooling Central A/C
Flooring Hardwood, Carpet
Equipment Microwave, Oven/Range - Electric, Range Hood, Refrigerator, Water Heater, Washer - Front Loading, Water Conditioner - Owned, Dryer, Disposal
Fireplace N
Window Features Screens
Appliance Microwave, Oven/Range - Electric, Range Hood, Refrigerator, Water Heater, Washer - Front Loading, Water Conditioner - Owned, Dryer, Disposal
Heat Source Oil
Exterior
Exterior Feature Deck(s)
Parking Features Garage - Front Entry, Inside Access, Oversized
Garage Spaces 11.0
Fence Partially
Water Access N
View Garden/Lawn, Pasture
Roof Type Asphalt
Accessibility None
Porch Deck(s)
Attached Garage 1
Total Parking Spaces 11
Garage Y
Building
Lot Description Private, Landscaping, Cleared
Story 2
Sewer Septic Exists
Water Well
Architectural Style Ranch/Rambler
Level or Stories 2
Additional Building Above Grade, Below Grade
Structure Type 9'+ Ceilings,Dry Wall,Cathedral Ceilings
New Construction N
Schools
High Schools Old Mill
School District Anne Arundel County Public Schools
Others
Senior Community No
Tax ID 020400002760300
Ownership Fee Simple
SqFt Source Assessor
Special Listing Condition Standard
Read Less Info
Want to know what your home might be worth? Contact us for a FREE valuation!

Our team is ready to help you sell your home for the highest possible price ASAP

Bought with Lynn R Gardner • Coldwell Banker Realty
GET MORE INFORMATION
Broker-Owner | Lic# RM423246






