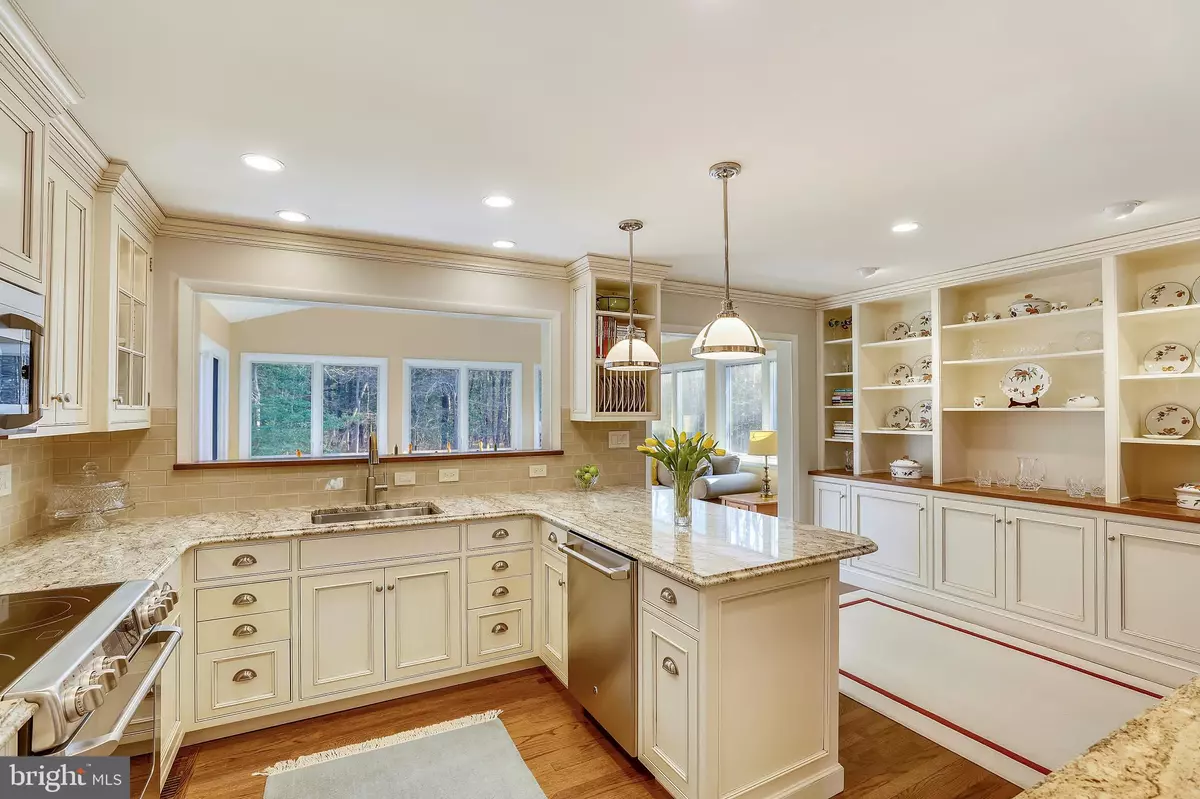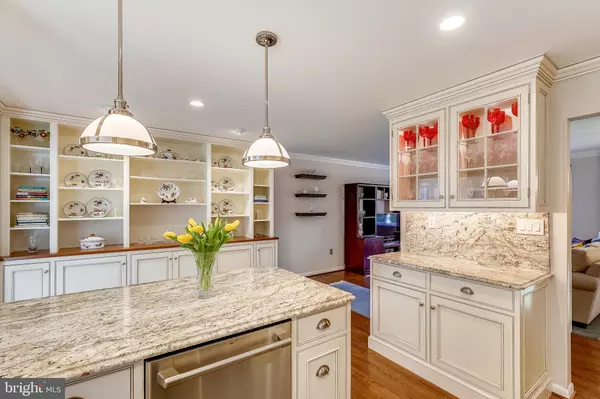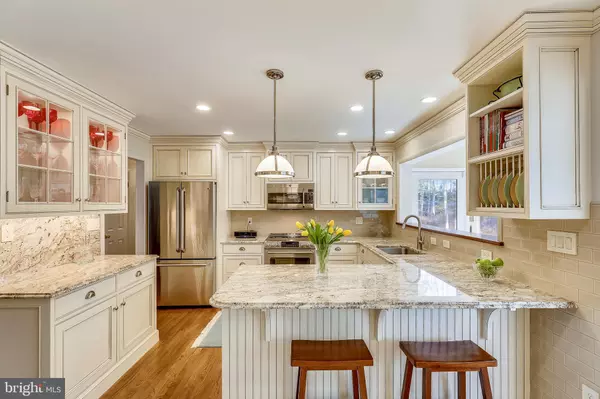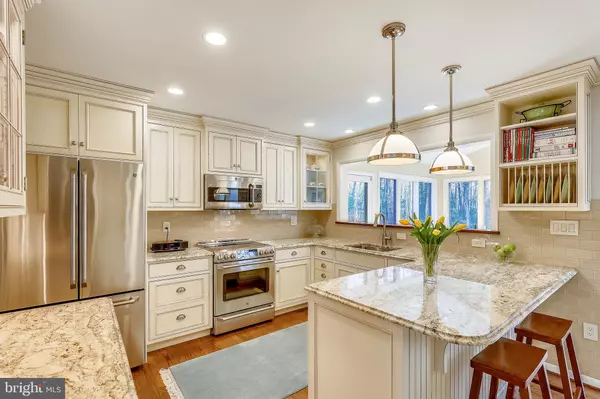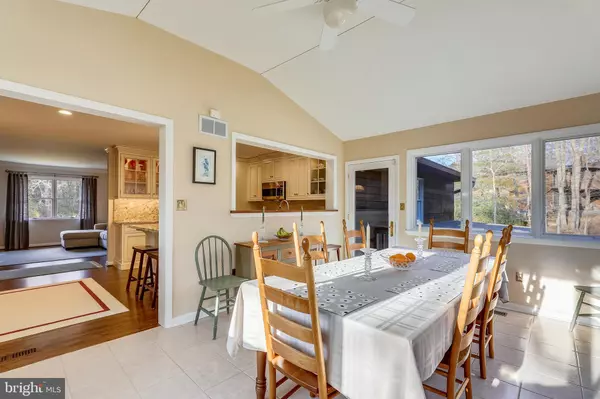$459,000
$480,000
4.4%For more information regarding the value of a property, please contact us for a free consultation.
4 Beds
3 Baths
2,226 SqFt
SOLD DATE : 04/15/2019
Key Details
Sold Price $459,000
Property Type Single Family Home
Sub Type Detached
Listing Status Sold
Purchase Type For Sale
Square Footage 2,226 sqft
Price per Sqft $206
Subdivision Lakewood
MLS Listing ID MDAA350604
Sold Date 04/15/19
Style Other
Bedrooms 4
Full Baths 2
Half Baths 1
HOA Y/N N
Abv Grd Liv Area 1,412
Originating Board BRIGHT
Year Built 1982
Annual Tax Amount $4,013
Tax Year 2018
Lot Size 0.932 Acres
Acres 0.93
Property Description
Original owners who have never stopped improving this gorgeous home! Home is sited on .93 acres that backs to A.A. County Greenspace. So many upgrades -see brochure at property. Designer Gourmet kitchen features Custom granite counters with beveled edge- Custom Cabinets with many special upgraded features not normally seen in this price range. GE Stainless Steel Appliances*Recessed and spot lighting and cabinet lighting under cabinets with lighting also in the glass door cabinets that also have interior lighting as well as glass shelving* Polished subway backsplashes* Custom Cabinetry built ins in breakfast area Finished in place Hardwood Flooring on Main level* Crown moldings* Upgraded bathrooms neutrally done with upgraded fixtures* Morning room addition w/pella windows & Cathedral ceilings and overhead ceiling fan with light* Living room area with double Andersen Window with brushed nickel rod that conveys, Floating wall shelves, Crown molding* Bedrooms are fair sized and have upgraded wall to wall carpeting* Lower level features full custom stone wall with fireplace* Recessed lighting and spot lites* Pella French doors to covered entry way* Supplemental heat in main family area* Fourth bedroom is presently used as office and features upgraded laminate wood flooring and more recessed lighting as well as lots of additional storage area* Lower level hallway has ceramic tile flooring and leads to the inside door to the garage* Bathroom is ceramic tiled and features a Jacuzzi Bathtub with jets, separate shower stall and double sink vanity with stage lighting, Comfort level toilet (in all bathrooms) and heat lamp as well as upgraded fixtures* Lower level laundry room contains HVAC system and upgraded Rheem water heater, sump pit and Kenmore washer and dryer which conveys* Oversized two car garage with two garage door openers, Garage door recently inspected and certified in 2018. Garage is tied into security system* Stone Fire pit with sitting area surrounded by 'Green Giant' Cypress and Viburnum Shrubs* Generac House Generator installed and runs off of Propane (tank leased)* Roof was installed in October 2016 using 50 year GAF Timberline Shingles* Upgraded alarm system features glass breakers in Morning/Florida room, hallway and master bathroom and family room, Motion detectors on main level* Fireplace was cleaned and service many years ago but not used since* SHOES HAVE NEVER BEEN WORN IN THIS HOME* NO PETS AND NO SMOKING EVER*
Location
State MD
County Anne Arundel
Zoning R1
Rooms
Basement Full, Daylight, Partial, Fully Finished, Garage Access, Heated, Improved, Rear Entrance, Sump Pump
Main Level Bedrooms 3
Interior
Interior Features Attic, Breakfast Area, Built-Ins, Carpet, Ceiling Fan(s), Chair Railings, Combination Dining/Living, Combination Kitchen/Dining, Crown Moldings, Entry Level Bedroom, Floor Plan - Open, Kitchen - Gourmet, Kitchen - Island, Recessed Lighting, Water Treat System, Wet/Dry Bar, Wood Floors
Heating Heat Pump(s)
Cooling Ceiling Fan(s), Central A/C, Dehumidifier
Fireplaces Number 1
Equipment Dishwasher, Dryer, Dryer - Electric, ENERGY STAR Dishwasher, Exhaust Fan, Oven/Range - Electric, Microwave, Range Hood, Refrigerator, Stainless Steel Appliances, Washer, Water Heater
Window Features Energy Efficient,Vinyl Clad
Appliance Dishwasher, Dryer, Dryer - Electric, ENERGY STAR Dishwasher, Exhaust Fan, Oven/Range - Electric, Microwave, Range Hood, Refrigerator, Stainless Steel Appliances, Washer, Water Heater
Heat Source Electric
Exterior
Exterior Feature Deck(s), Patio(s)
Parking Features Garage - Front Entry, Oversized
Garage Spaces 2.0
Water Access N
Roof Type Architectural Shingle
Accessibility Other
Porch Deck(s), Patio(s)
Attached Garage 2
Total Parking Spaces 2
Garage Y
Building
Lot Description Backs - Parkland, Backs to Trees, Partly Wooded, Secluded
Story 2
Sewer On Site Septic, Community Septic Tank, Private Septic Tank
Water Well
Architectural Style Other
Level or Stories 2
Additional Building Above Grade, Below Grade
New Construction N
Schools
Elementary Schools Lake Shore
Middle Schools Chesapeake Bay
High Schools Chesapeake
School District Anne Arundel County Public Schools
Others
Senior Community No
Tax ID 020345990012894
Ownership Fee Simple
SqFt Source Assessor
Security Features Electric Alarm,Exterior Cameras,Security System,Smoke Detector
Acceptable Financing Conventional, Cash, FHA
Listing Terms Conventional, Cash, FHA
Financing Conventional,Cash,FHA
Special Listing Condition Standard
Read Less Info
Want to know what your home might be worth? Contact us for a FREE valuation!

Our team is ready to help you sell your home for the highest possible price ASAP

Bought with Catherine A Watson - Bye • RE/MAX Executive
GET MORE INFORMATION
Broker-Owner | Lic# RM423246

