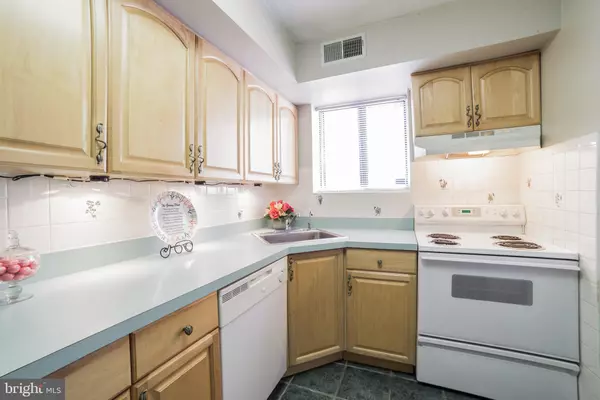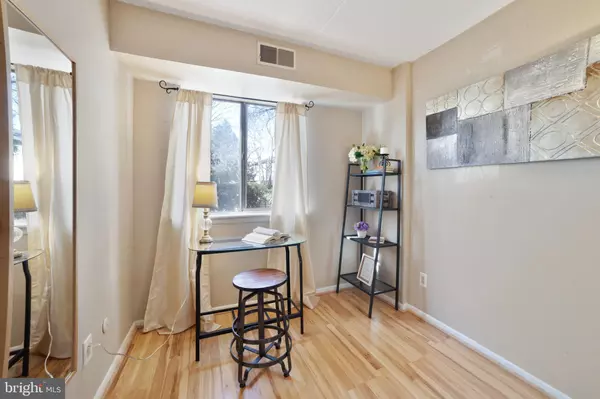$149,000
$149,900
0.6%For more information regarding the value of a property, please contact us for a free consultation.
2 Beds
1 Bath
802 SqFt
SOLD DATE : 04/11/2019
Key Details
Sold Price $149,000
Property Type Condo
Sub Type Condo/Co-op
Listing Status Sold
Purchase Type For Sale
Square Footage 802 sqft
Price per Sqft $185
Subdivision Goshen Valley
MLS Listing ID PACT415986
Sold Date 04/11/19
Style Unit/Flat
Bedrooms 2
Full Baths 1
Condo Fees $204/mo
HOA Y/N N
Abv Grd Liv Area 802
Originating Board BRIGHT
Year Built 1974
Annual Tax Amount $1,273
Tax Year 2018
Lot Size 802 Sqft
Acres 0.02
Property Description
FABULOUS PATIO LEVEL CONDO IN AMENITY-RICH GOSHEN VALLEY LIGHT FILLED LIVING AND DINING ROOM COMBINATION WITH GLEAMING FLOORS SLIDER ACCESS TO PATIO WITH YOUR MORNING COFFEE OVERLOOKING TREES AND PLANTINGS.KITCHEN BOASTS PINE CABINETRY WITH UNIQUE BRASS PULLS, PAINTED TILE BACK SPLASH PASS THROUGH WINDOW FOR EASY SERVING, TILE FLOORING SPACIOUS MASTER BEDROOM WITH SUN-LIT WINDOWS, GLEAMING FLOORS,DOUBLE CLOSETS MAIN BATH WITH TILE FLOORING, TUB/SHOWER COMBINATION WITH SURROUND, WHITE VANITY WITH EXTRA STORAGE, STACKABLE WASHER/DRYER SPACE SECONDARY BEDROOM WOULD BE PERFECT FOR A HOME OFFICE WITH GLEAMING FLOORS AND TONS OF LIGHT. SEPARATE LINEN AND UTILITY CLOSETS FOR STORAGE ITEMS. CLOSE TO EVERYTHING WEST CHESTER HAS TO OFFER WITH REGARD TO SHOPPING, RESTAURANTS, COMMUTER ROUTES!SPECIAL AMENITIES INCLUDED IN THE CONDO FEE POOL, TENNIS, WALKING PATHS,POND FEE ALSO COVERS SNOW REMOVAL, LAWN CARE AND WATER! THIS FINE PROPERTY HAS BEEN STAGED, LISTED AND SOON TO BE SOLD HURRY WON'T LAST!
Location
State PA
County Chester
Area East Goshen Twp (10353)
Zoning R5
Rooms
Other Rooms Living Room, Dining Room, Primary Bedroom, Bedroom 2, Kitchen, Bathroom 1
Main Level Bedrooms 2
Interior
Interior Features Combination Dining/Living, Floor Plan - Open, Kitchen - Galley, Window Treatments
Hot Water Electric
Heating Heat Pump(s)
Cooling Central A/C
Flooring Laminated
Equipment Dishwasher, Disposal, Dryer - Electric, Exhaust Fan, Icemaker, Microwave, Oven/Range - Electric, Washer
Fireplace N
Appliance Dishwasher, Disposal, Dryer - Electric, Exhaust Fan, Icemaker, Microwave, Oven/Range - Electric, Washer
Heat Source Electric
Laundry Dryer In Unit, Washer In Unit
Exterior
Exterior Feature Patio(s)
Garage Spaces 1.0
Utilities Available Electric Available, Sewer Available, Water Available
Amenities Available Common Grounds, Community Center, Jog/Walk Path, Pool - Outdoor, Reserved/Assigned Parking, Tennis Courts, Tot Lots/Playground
Water Access N
View Garden/Lawn
Roof Type Shingle
Accessibility None
Porch Patio(s)
Total Parking Spaces 1
Garage N
Building
Story 1
Unit Features Garden 1 - 4 Floors
Sewer Public Sewer
Water Public
Architectural Style Unit/Flat
Level or Stories 1
Additional Building Above Grade, Below Grade
Structure Type Dry Wall
New Construction N
Schools
Elementary Schools Glen Acres
Middle Schools J.R. Fugett
High Schools East
School District West Chester Area
Others
HOA Fee Include Lawn Maintenance,Management,Pool(s),Reserve Funds,Snow Removal,Trash,Water
Senior Community No
Tax ID 53-06 -0303
Ownership Fee Simple
SqFt Source Assessor
Acceptable Financing Cash, Conventional, FHA, VA
Listing Terms Cash, Conventional, FHA, VA
Financing Cash,Conventional,FHA,VA
Special Listing Condition Standard
Read Less Info
Want to know what your home might be worth? Contact us for a FREE valuation!

Our team is ready to help you sell your home for the highest possible price ASAP

Bought with Robert Gandy • Keller Williams Real Estate - Media
GET MORE INFORMATION
Broker-Owner | Lic# RM423246






