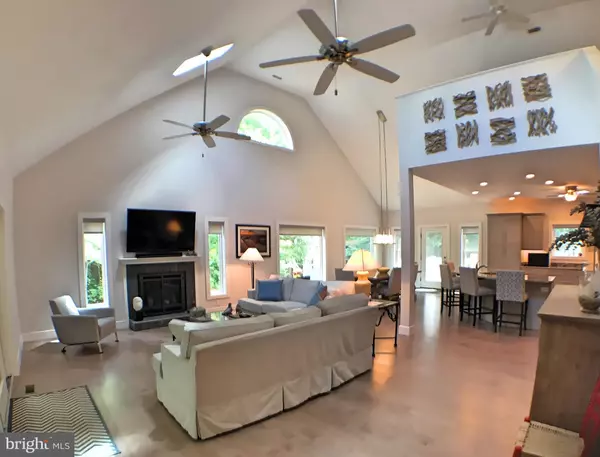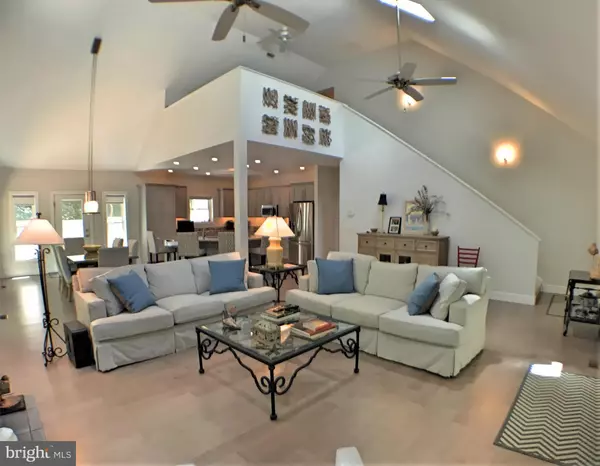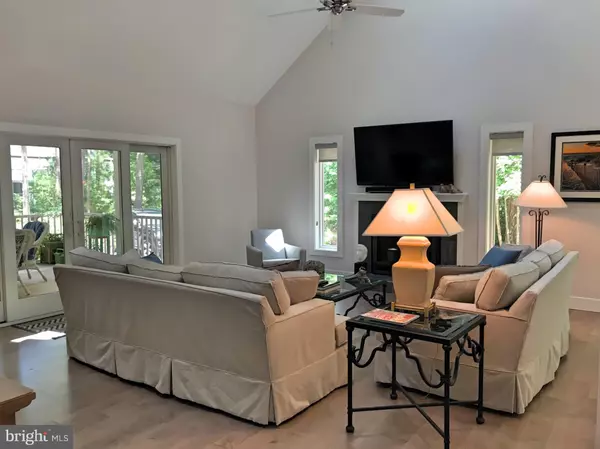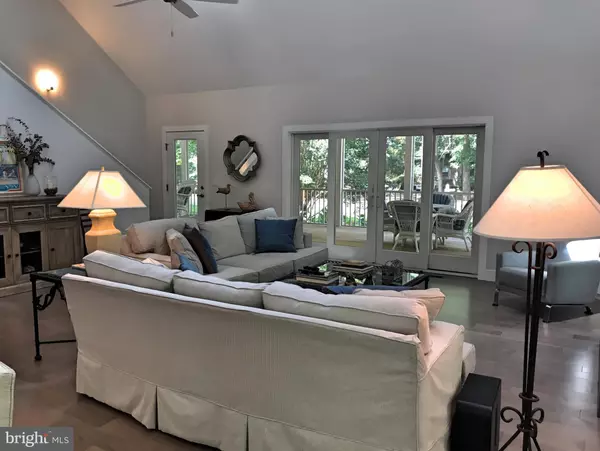$895,000
$929,800
3.7%For more information regarding the value of a property, please contact us for a free consultation.
5 Beds
3 Baths
2,700 SqFt
SOLD DATE : 04/09/2019
Key Details
Sold Price $895,000
Property Type Single Family Home
Sub Type Detached
Listing Status Sold
Purchase Type For Sale
Square Footage 2,700 sqft
Price per Sqft $331
Subdivision Middlesex Beach
MLS Listing ID 1002252214
Sold Date 04/09/19
Style Coastal
Bedrooms 5
Full Baths 3
HOA Fees $183/ann
HOA Y/N Y
Abv Grd Liv Area 2,700
Originating Board BRIGHT
Year Built 2013
Annual Tax Amount $1,483
Tax Year 2017
Lot Size 0.450 Acres
Acres 0.45
Lot Dimensions 140x140
Property Description
Gorgeous like-new coastal style 5 bedroom home in the highly sought after community of Middlesex with a life-guarded beach. Featuring an impressive great room with vaulted ceilings, beautiful gourmet kitchen, 2 first floor master bedrooms, 3 spacious guest bedrooms and an enormous 14 x 40 screened porch with cable connection and ceiling fans for the ultimate in outdoor living. Constructed in 2013 using high quality materials including low maintenance HardiePlank siding, efficient geothermal HVAC, conditioned crawl space, and premium AZEK decking. Offered with elegant furnishings, this home is ready to be enjoyed! Located in Middlesex Beach with a pristine private beach and ample free parking for residents and guests. Situated on a quiet non-thru street and nestled among mature pine trees, this is the perfect location to feel tucked away from the crowds yet close to the beach, boardwalk, boutique shops, restaurants and entertainment.
Location
State DE
County Sussex
Area Baltimore Hundred (31001)
Zoning L
Rooms
Other Rooms Great Room, Loft
Main Level Bedrooms 2
Interior
Interior Features Breakfast Area, Ceiling Fan(s), Combination Kitchen/Living, Combination Kitchen/Dining, Combination Dining/Living, Dining Area, Entry Level Bedroom, Floor Plan - Open, Kitchen - Gourmet, Kitchen - Island, Primary Bath(s), Pantry, Recessed Lighting, Skylight(s), Stall Shower, Upgraded Countertops, Window Treatments, Carpet, Wood Floors
Hot Water Electric
Heating Heat Pump(s)
Cooling Central A/C
Flooring Carpet, Hardwood, Ceramic Tile
Fireplaces Number 1
Fireplaces Type Gas/Propane
Equipment Dishwasher, Disposal, Dryer - Electric, Icemaker, Microwave, Oven/Range - Gas, Refrigerator, Stainless Steel Appliances, Washer, Water Heater
Furnishings Yes
Fireplace Y
Window Features Skylights,Insulated,Screens
Appliance Dishwasher, Disposal, Dryer - Electric, Icemaker, Microwave, Oven/Range - Gas, Refrigerator, Stainless Steel Appliances, Washer, Water Heater
Heat Source Geo-thermal
Laundry Has Laundry
Exterior
Exterior Feature Deck(s), Porch(es), Screened
Garage Spaces 6.0
Amenities Available Beach, Security
Water Access N
View Trees/Woods
Roof Type Architectural Shingle
Accessibility 2+ Access Exits
Porch Deck(s), Porch(es), Screened
Total Parking Spaces 6
Garage N
Building
Lot Description Backs to Trees, Landscaping, Partly Wooded
Story 2
Foundation Crawl Space
Sewer Public Sewer
Water Public
Architectural Style Coastal
Level or Stories 2
Additional Building Above Grade, Below Grade
Structure Type Dry Wall,Vaulted Ceilings
New Construction N
Schools
School District Indian River
Others
HOA Fee Include Trash,Common Area Maintenance
Senior Community No
Tax ID 134-17.15-92.00
Ownership Fee Simple
SqFt Source Estimated
Acceptable Financing Cash, Conventional
Listing Terms Cash, Conventional
Financing Cash,Conventional
Special Listing Condition Standard
Read Less Info
Want to know what your home might be worth? Contact us for a FREE valuation!

Our team is ready to help you sell your home for the highest possible price ASAP

Bought with LESLIE KOPP • Long & Foster Real Estate, Inc.
GET MORE INFORMATION

Broker-Owner | Lic# RM423246






