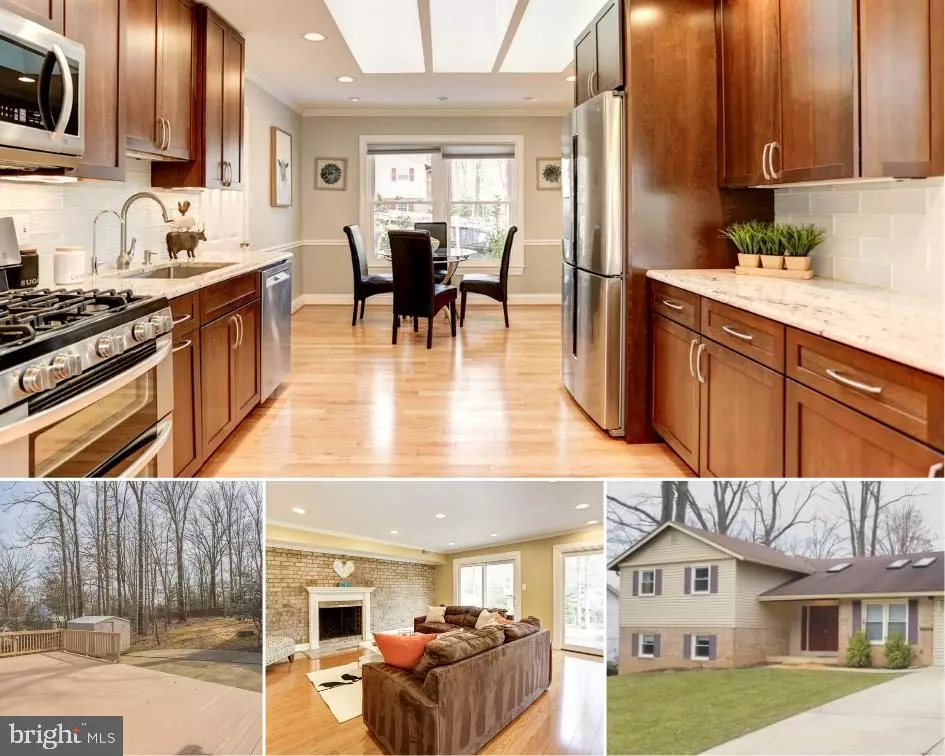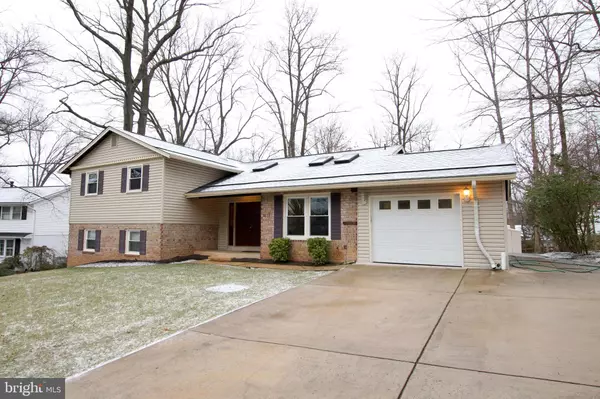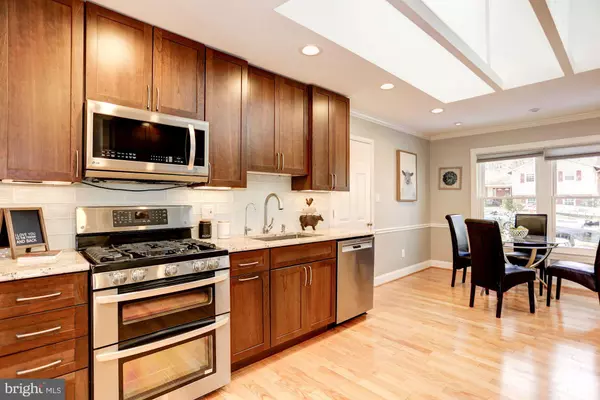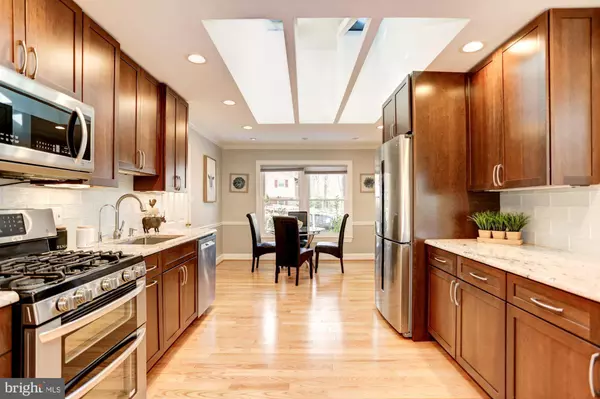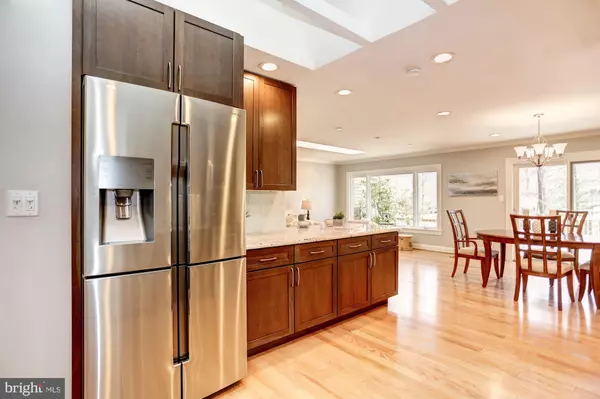$810,000
$814,888
0.6%For more information regarding the value of a property, please contact us for a free consultation.
5 Beds
4 Baths
2,934 SqFt
SOLD DATE : 04/04/2019
Key Details
Sold Price $810,000
Property Type Single Family Home
Sub Type Detached
Listing Status Sold
Purchase Type For Sale
Square Footage 2,934 sqft
Price per Sqft $276
Subdivision Winterset
MLS Listing ID VAFX994634
Sold Date 04/04/19
Style Split Level
Bedrooms 5
Full Baths 3
Half Baths 1
HOA Y/N N
Abv Grd Liv Area 1,736
Originating Board BRIGHT
Year Built 1969
Annual Tax Amount $7,373
Tax Year 2018
Lot Size 0.256 Acres
Acres 0.26
Property Description
How hard is it to find an incredible light filled open concept home in highly desired Winterset? Look no further. Check out the custom skylights and admire the natural beauty of your backyard. How does an open floor plan work for you? You will notice it right from the start from the well-appointed entry. The skylights accentuate the gleaming hardwoods that carry through three whole levels plenty of room inside and out. Don t miss the oversized deck and patio off the kitchen to entertain the night away. If that s not enough, bring it on inside to the warm welcoming kitchen with upgraded cabinetry, countertops and stainless steel appliances. Enjoy views of your large fenced yard through the multitude of windows in the open living area. Recent upgrades include a brand new roof installed just this week and upgraded bathrooms throughout! Large family room with brick hearth and wood burning fireplace walks out to private yard. Your new life awaits in this beautifully updated home, it is conveniently situated close to Mosaic District, Metro is only one mile away, and just one minute to I-495, and INOVA Healthplex.Top rated schools, Mantua ES, Frost MS & Woodson HS
Location
State VA
County Fairfax
Zoning 121
Rooms
Other Rooms Living Room, Dining Room, Primary Bedroom, Bedroom 2, Bedroom 3, Bedroom 4, Kitchen, Family Room, Den, Laundry, Utility Room
Basement Full
Interior
Interior Features Breakfast Area, Chair Railings, Crown Moldings, Dining Area, Floor Plan - Open, Kitchen - Gourmet, Primary Bath(s), Recessed Lighting, Skylight(s), Upgraded Countertops, Walk-in Closet(s)
Hot Water Natural Gas
Heating Central
Cooling Central A/C
Flooring Hardwood
Fireplaces Number 1
Fireplaces Type Brick
Equipment Built-In Microwave, Dishwasher, Disposal, Dryer - Front Loading, Icemaker, Oven/Range - Gas, Refrigerator, Stainless Steel Appliances, Washer - Front Loading, Water Heater
Fireplace Y
Appliance Built-In Microwave, Dishwasher, Disposal, Dryer - Front Loading, Icemaker, Oven/Range - Gas, Refrigerator, Stainless Steel Appliances, Washer - Front Loading, Water Heater
Heat Source Natural Gas
Laundry Lower Floor
Exterior
Exterior Feature Patio(s), Deck(s)
Garage Spaces 1.0
Water Access N
Accessibility None
Porch Patio(s), Deck(s)
Total Parking Spaces 1
Garage N
Building
Story 3+
Sewer Public Sewer
Water Public
Architectural Style Split Level
Level or Stories 3+
Additional Building Above Grade, Below Grade
New Construction N
Schools
Elementary Schools Mantua
Middle Schools Frost
High Schools Woodson
School District Fairfax County Public Schools
Others
Senior Community No
Tax ID 0593 15 0049
Ownership Fee Simple
SqFt Source Assessor
Special Listing Condition Standard
Read Less Info
Want to know what your home might be worth? Contact us for a FREE valuation!

Our team is ready to help you sell your home for the highest possible price ASAP

Bought with Jennifer L Walker • McEnearney Associates, Inc.
GET MORE INFORMATION

Broker-Owner | Lic# RM423246

