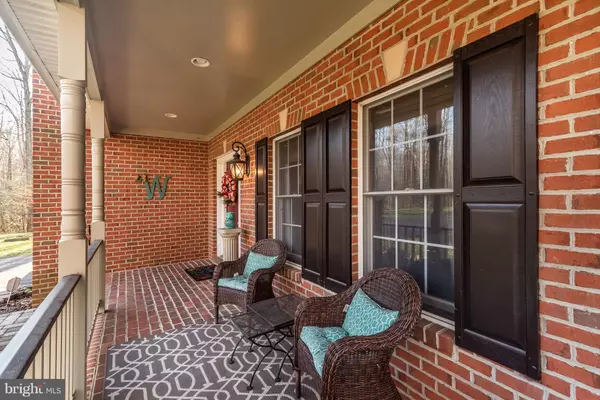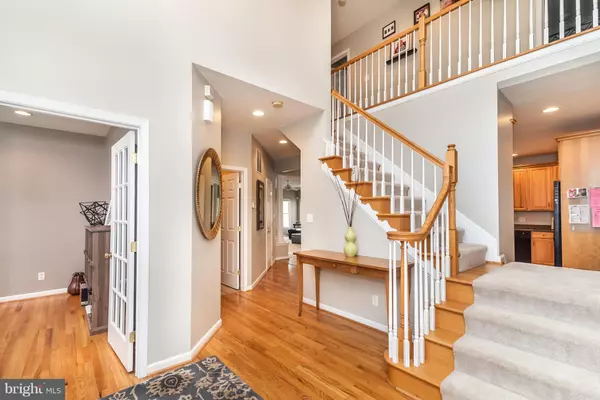$745,000
$760,000
2.0%For more information regarding the value of a property, please contact us for a free consultation.
4 Beds
4 Baths
4,688 SqFt
SOLD DATE : 03/22/2019
Key Details
Sold Price $745,000
Property Type Single Family Home
Sub Type Detached
Listing Status Sold
Purchase Type For Sale
Square Footage 4,688 sqft
Price per Sqft $158
Subdivision Hardesty Estates
MLS Listing ID MDAA301932
Sold Date 03/22/19
Style Colonial
Bedrooms 4
Full Baths 2
Half Baths 2
HOA Y/N N
Abv Grd Liv Area 3,399
Originating Board BRIGHT
Year Built 2001
Annual Tax Amount $6,861
Tax Year 2018
Lot Size 2.590 Acres
Acres 2.59
Property Description
Amazing custom brick home on 2.59 acres in cul de sac with NO HOA and loads of privacy! Open floor plan, great spaces for entertaining indoors and out. First floor features a gourmet kitchen with large island, 5-burner gas cooktop and double ovens, adjoining sunroom, private study, and inviting family room with stacked stone fireplace. Second floor boasts a generous master suite with separate sitting area, large walk-in closet, updated spa bath ; convenient upstairs laundry, and three secondary bedrooms with walk in closets. Additional features include a wrap around front porch, large composite deck, two patios, and an oversized garage and parking pad to accommodate all of your toys. Tons of charm and move-in-ready - a must see! Great Davidsonville schools, convenient to DC, Annapolis, and Baltimore.
Location
State MD
County Anne Arundel
Zoning RA
Rooms
Basement Daylight, Full, Fully Finished, Heated, Outside Entrance, Side Entrance
Interior
Interior Features Carpet, Ceiling Fan(s), Chair Railings, Crown Moldings, Dining Area, Family Room Off Kitchen, Floor Plan - Open, Kitchen - Eat-In, Kitchen - Gourmet, Kitchen - Island, Kitchen - Table Space, Primary Bath(s), Recessed Lighting, Skylight(s), Store/Office, Upgraded Countertops, Walk-in Closet(s), Water Treat System, WhirlPool/HotTub, Wood Floors, Wood Stove
Hot Water Propane
Heating Forced Air
Cooling Central A/C, Zoned
Flooring Carpet, Ceramic Tile, Wood
Fireplaces Number 1
Fireplaces Type Insert, Stone
Equipment Cooktop, Dishwasher, Disposal, Dryer - Electric, Dryer - Front Loading, ENERGY STAR Clothes Washer, Exhaust Fan, Extra Refrigerator/Freezer, Icemaker, Oven - Double, Oven - Self Cleaning, Oven - Wall, Oven/Range - Electric, Range Hood, Refrigerator, Washer, Water Conditioner - Owned, Water Heater - High-Efficiency
Fireplace Y
Window Features Energy Efficient,Double Pane,Insulated,Screens,Skylights,Vinyl Clad
Appliance Cooktop, Dishwasher, Disposal, Dryer - Electric, Dryer - Front Loading, ENERGY STAR Clothes Washer, Exhaust Fan, Extra Refrigerator/Freezer, Icemaker, Oven - Double, Oven - Self Cleaning, Oven - Wall, Oven/Range - Electric, Range Hood, Refrigerator, Washer, Water Conditioner - Owned, Water Heater - High-Efficiency
Heat Source Propane - Owned
Laundry Upper Floor
Exterior
Exterior Feature Deck(s), Patio(s), Wrap Around, Porch(es)
Parking Features Garage - Front Entry, Garage Door Opener, Oversized
Garage Spaces 7.0
Utilities Available Propane, Under Ground
Water Access N
View Trees/Woods
Accessibility 2+ Access Exits, Doors - Lever Handle(s), Doors - Swing In
Porch Deck(s), Patio(s), Wrap Around, Porch(es)
Attached Garage 2
Total Parking Spaces 7
Garage Y
Building
Story 2
Sewer On Site Septic, Community Septic Tank, Private Septic Tank
Water Well
Architectural Style Colonial
Level or Stories 2
Additional Building Above Grade, Below Grade
Structure Type 9'+ Ceilings,Dry Wall,Vaulted Ceilings,2 Story Ceilings
New Construction N
Schools
Elementary Schools Davidsonville
Middle Schools Central
High Schools South River
School District Anne Arundel County Public Schools
Others
Senior Community No
Tax ID 020138090035309
Ownership Fee Simple
SqFt Source Estimated
Security Features Exterior Cameras,Fire Detection System,Monitored,Motion Detectors,Security System
Acceptable Financing Conventional, VA
Horse Property N
Listing Terms Conventional, VA
Financing Conventional,VA
Special Listing Condition Standard
Read Less Info
Want to know what your home might be worth? Contact us for a FREE valuation!

Our team is ready to help you sell your home for the highest possible price ASAP

Bought with Sandra K Wing • RE/MAX Leading Edge
GET MORE INFORMATION
Broker-Owner | Lic# RM423246






