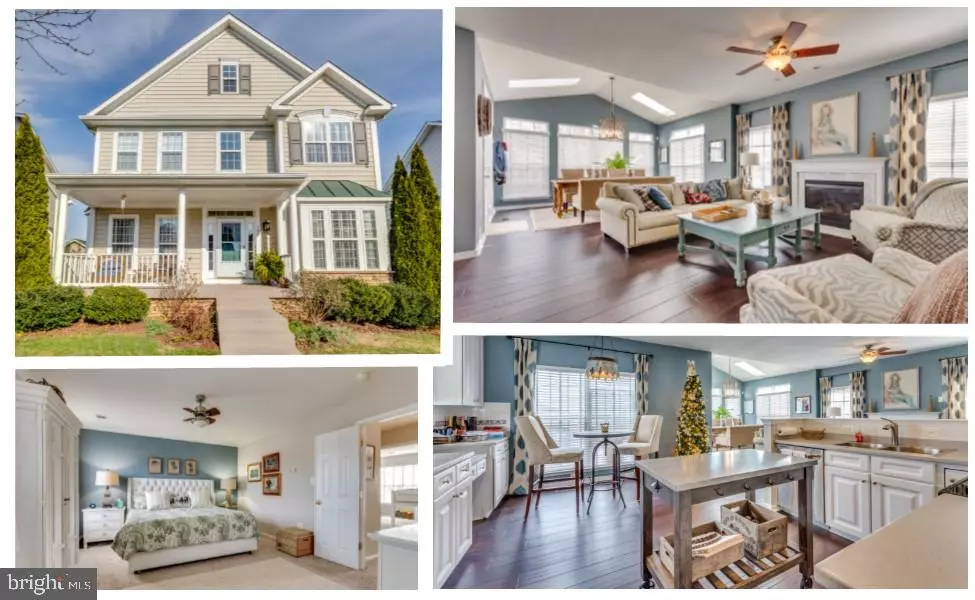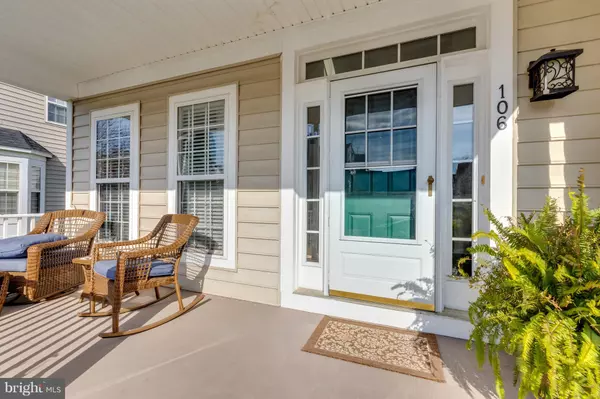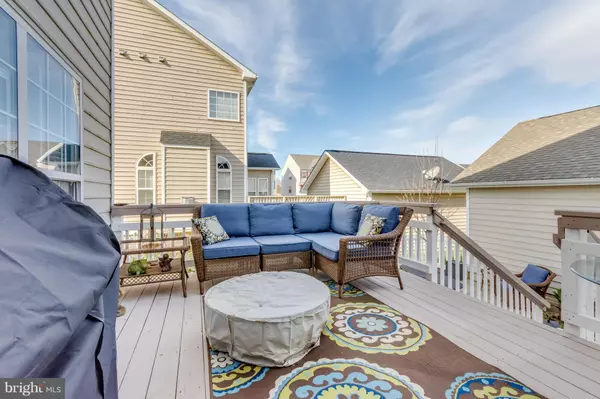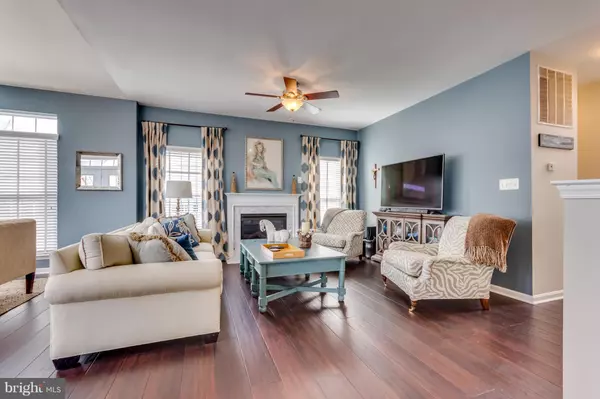$311,000
$316,000
1.6%For more information regarding the value of a property, please contact us for a free consultation.
4 Beds
4 Baths
3,152 SqFt
SOLD DATE : 04/01/2019
Key Details
Sold Price $311,000
Property Type Single Family Home
Sub Type Detached
Listing Status Sold
Purchase Type For Sale
Square Footage 3,152 sqft
Price per Sqft $98
Subdivision Huntfield
MLS Listing ID WVJF107516
Sold Date 04/01/19
Style Colonial
Bedrooms 4
Full Baths 3
Half Baths 1
HOA Fees $69/mo
HOA Y/N Y
Abv Grd Liv Area 2,212
Originating Board BRIGHT
Year Built 2005
Annual Tax Amount $2,189
Tax Year 2018
Lot Size 5,663 Sqft
Acres 0.13
Lot Dimensions LotLength:55 X LotDepth:103
Property Description
Lovely 4 bedroom, 3.5 bath colonial with separate living quarters. Great for a multi-generational family. This charming community offers tree-lined streets, front porches, & white picket fences. Within the neighborhood you'll find a playground and tennis courts, while just minutes away are all the amenities of Charles Town, Harper's Ferry, & Shepherdstown. All this w/ easy access to the Dulles corridor, MARC train, I-270, & Rt. 340. Just 26 miles to Leesburg and 31 miles to Frederick. This home shows like a model. Main level has an open floor plan to include a sun room with vaulted ceilings and skylights, formal living and dining room. Upgrades to kitchen include: large kitchen island, 42" upgraded maple cabinets with crown molding, corian counter-tops, decorative backsplash and stainless steal appliances. Additional upgrades include: hardwood flooring, gas fireplace, blinds throughout, ceiling fans, second floor laundry room. The owner's suite features a large jetted, dual vanities, separate shower and ample closet space. Custom paint throughout with neutral tones. Full finished basement has a living room/dining area combo, kitchenette, 1 room that can be used as a bedroom and a spacious full bath. Detached two car garage. Outside features include a rocking chair front porch, fenced backyard with a 13x15' deck, a stone patio, and an upgraded landscaping package. Steps away from community tennis courts and playground. A must see!
Location
State WV
County Jefferson
Zoning RESIDENTIAL
Rooms
Other Rooms Living Room, Dining Room, Primary Bedroom, Bedroom 2, Bedroom 3, Kitchen, Family Room, Foyer, Bedroom 1, Sun/Florida Room, Bonus Room, Full Bath
Basement Connecting Stairway, Fully Finished, Full, Improved
Interior
Interior Features Breakfast Area, Dining Area, Combination Kitchen/Living, Wood Floors, Upgraded Countertops, Primary Bath(s), WhirlPool/HotTub, Floor Plan - Open, Ceiling Fan(s), Chair Railings, Formal/Separate Dining Room, Skylight(s), Walk-in Closet(s)
Hot Water Bottled Gas
Heating Heat Pump(s), Forced Air
Cooling Heat Pump(s), Central A/C
Flooring Hardwood, Carpet, Ceramic Tile
Fireplaces Number 1
Fireplaces Type Mantel(s)
Equipment Dishwasher, Oven/Range - Electric, Refrigerator, Stove, Icemaker, Microwave, Water Heater
Fireplace Y
Window Features Insulated,Low-E,Bay/Bow,Skylights
Appliance Dishwasher, Oven/Range - Electric, Refrigerator, Stove, Icemaker, Microwave, Water Heater
Heat Source Electric, Propane - Leased
Laundry Upper Floor
Exterior
Exterior Feature Deck(s), Patio(s), Porch(es)
Parking Features Garage Door Opener
Garage Spaces 2.0
Fence Partially
Utilities Available Under Ground
Amenities Available Tennis Courts, Tot Lots/Playground
Water Access N
Roof Type Fiberglass
Accessibility None
Porch Deck(s), Patio(s), Porch(es)
Total Parking Spaces 2
Garage Y
Building
Lot Description Landscaping
Story 3+
Sewer Public Sewer
Water Public
Architectural Style Colonial
Level or Stories 3+
Additional Building Above Grade, Below Grade
Structure Type Dry Wall,9'+ Ceilings,Cathedral Ceilings
New Construction N
Schools
Elementary Schools Page Jackson
Middle Schools Charles Town
High Schools Washington
School District Jefferson County Schools
Others
HOA Fee Include Common Area Maintenance,Recreation Facility,Snow Removal,Trash
Senior Community No
Tax ID 190311B02510000
Ownership Fee Simple
SqFt Source Assessor
Security Features Non-Monitored
Special Listing Condition Standard
Read Less Info
Want to know what your home might be worth? Contact us for a FREE valuation!

Our team is ready to help you sell your home for the highest possible price ASAP

Bought with Anna Brewster • Long & Foster Real Estate, Inc.
GET MORE INFORMATION
Broker-Owner | Lic# RM423246






