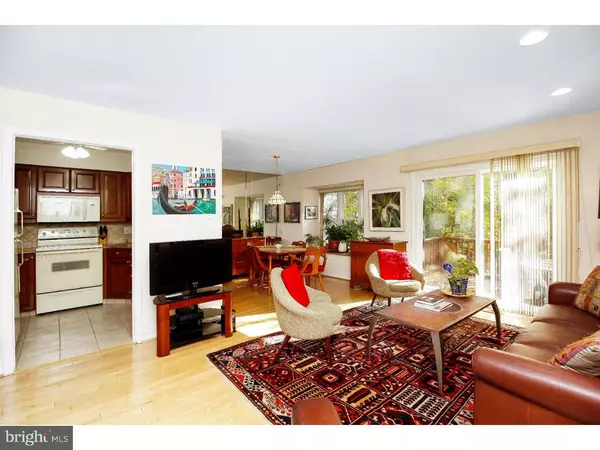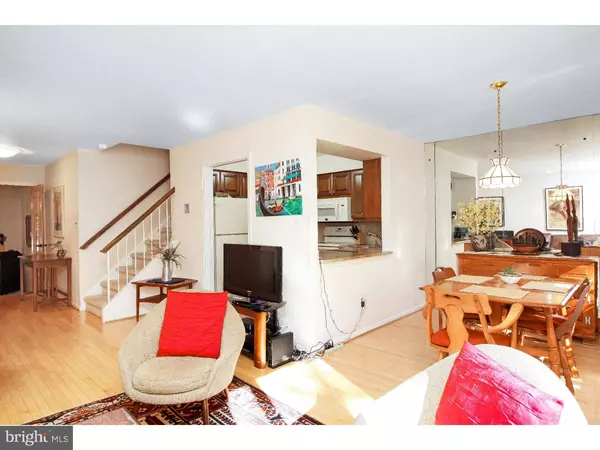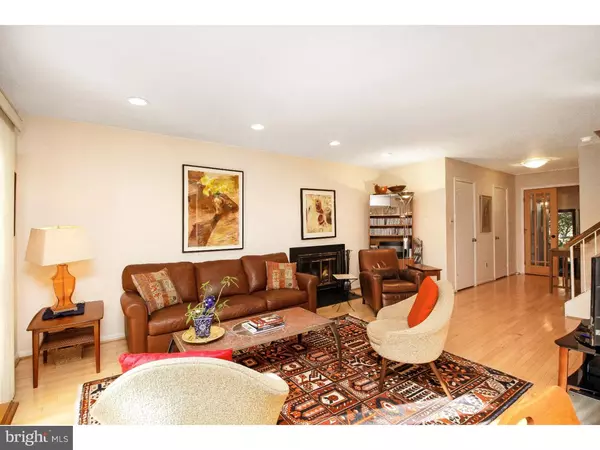$178,000
$182,000
2.2%For more information regarding the value of a property, please contact us for a free consultation.
3 Beds
3 Baths
1,652 SqFt
SOLD DATE : 03/29/2019
Key Details
Sold Price $178,000
Property Type Townhouse
Sub Type Interior Row/Townhouse
Listing Status Sold
Purchase Type For Sale
Square Footage 1,652 sqft
Price per Sqft $107
Subdivision Kings Croft
MLS Listing ID NJCD100556
Sold Date 03/29/19
Style Contemporary
Bedrooms 3
Full Baths 2
Half Baths 1
HOA Y/N N
Abv Grd Liv Area 1,652
Originating Board TREND
Year Built 1975
Annual Tax Amount $6,074
Tax Year 2018
Lot Size 42.230 Acres
Acres 42.23
Property Description
Welcome to this lovely condo in Kings Croft located on a quiet street. Enter the home to a spacious foyer with large coat closet, tile flooring,and beautiful French doors. The french doors in the foyer open to the expansive great room with hardwood flooring,wood fireplace,and sliding glass doors to the deck. The deck is completely private and backs up to the woods with serene views of nature. The dining room flows into the great room and kitchen for easy entertaining and everyday living. Kitchen has been upgraded with newer cabinets, granite countertops and a stone backsplash. Located on the first floor is also a large utility closet for storage, and a first floor powder room. Upstairs you will find: A grande master bedroom with a great walk in closet. A Master bath that has been updated with a tile shower, newer vanity and new lighting fixture. The second floor hallway offers another large closet for extra storage. Two additional bedrooms large bedrooms and another full bath,(upgraded with new vanity and lighting fixture) complete the upstairs. This wonderful unit also offers an attached carport to keep your car protected from the elements. There is also visitor parking directly across from the unit for your guests. Kings Croft is centrally located near major roadways, shopping center, and restaurants. Schedule a tour of this great!
Location
State NJ
County Camden
Area Cherry Hill Twp (20409)
Zoning R5
Rooms
Other Rooms Living Room, Dining Room, Primary Bedroom, Bedroom 2, Kitchen, Bedroom 1, Laundry
Interior
Interior Features Primary Bath(s), Dining Area
Hot Water Natural Gas
Heating Forced Air
Cooling Central A/C
Flooring Wood, Fully Carpeted, Tile/Brick
Fireplaces Number 1
Equipment Oven - Self Cleaning, Dishwasher, Disposal, Built-In Microwave
Fireplace Y
Appliance Oven - Self Cleaning, Dishwasher, Disposal, Built-In Microwave
Heat Source Natural Gas
Laundry Upper Floor
Exterior
Exterior Feature Deck(s)
Garage Spaces 2.0
Utilities Available Cable TV
Amenities Available Swimming Pool, Tennis Courts, Tot Lots/Playground
Water Access N
Roof Type Pitched
Accessibility None
Porch Deck(s)
Total Parking Spaces 2
Garage N
Building
Lot Description Cul-de-sac, Trees/Wooded, Front Yard, Rear Yard
Story 2
Sewer Public Sewer
Water Public
Architectural Style Contemporary
Level or Stories 2
Additional Building Above Grade
New Construction N
Schools
School District Cherry Hill Township Public Schools
Others
HOA Fee Include Pool(s),Common Area Maintenance,Ext Bldg Maint,Lawn Maintenance,Snow Removal,All Ground Fee,Management
Senior Community No
Tax ID 09-00337 06-00001-C0330
Ownership Condominium
Special Listing Condition Standard
Read Less Info
Want to know what your home might be worth? Contact us for a FREE valuation!

Our team is ready to help you sell your home for the highest possible price ASAP

Bought with Richard S Bradin • Weichert Realtors-Cherry Hill
GET MORE INFORMATION
Broker-Owner | Lic# RM423246






