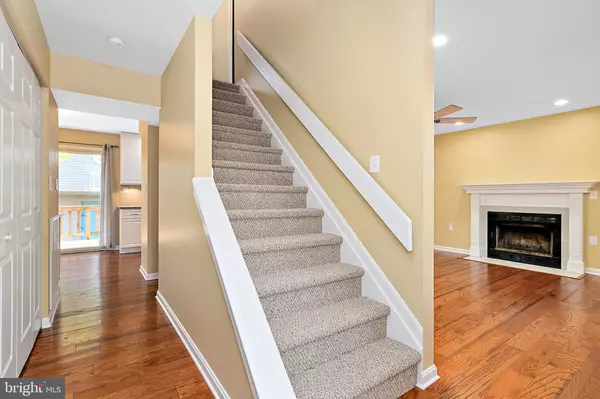$235,000
$229,900
2.2%For more information regarding the value of a property, please contact us for a free consultation.
3 Beds
3 Baths
1,352 SqFt
SOLD DATE : 03/29/2019
Key Details
Sold Price $235,000
Property Type Single Family Home
Sub Type Detached
Listing Status Sold
Purchase Type For Sale
Square Footage 1,352 sqft
Price per Sqft $173
Subdivision Ocean Pines - Nantucket
MLS Listing ID MDWO103328
Sold Date 03/29/19
Style Contemporary
Bedrooms 3
Full Baths 2
Half Baths 1
HOA Fees $79/ann
HOA Y/N Y
Abv Grd Liv Area 1,352
Originating Board BRIGHT
Year Built 1989
Annual Tax Amount $1,467
Tax Year 2019
Lot Size 8,125 Sqft
Acres 0.19
Property Description
Completely Remodeled With A Wow Factor! This 3 bedroom 2.5 bath home has been freshly painted and offers new hardwood flooring, new lighting, new doors and new carpet. Inviting foyer features a charming built-in entryway bench with cubicles and hooks for easy storage and access to get ready to go out for the day. Living room with wood burning fireplace opens to a spacious dining area. New kitchen comes with upgraded self closing cabinets and under lighting, granite counter tops, tile backsplash, and ss appliances. Spacious master suite with walk-in closet has a beautifully added master bath with tile shower, stylish vanity, mirror, wainscoting and tile flooring. Shed in the back yard provides lots of extra room for your storage needs. Schedule your personal tour today!
Location
State MD
County Worcester
Area Worcester Ocean Pines
Zoning R-3
Rooms
Other Rooms Living Room, Kitchen, Foyer
Interior
Interior Features Ceiling Fan(s), Combination Dining/Living, Combination Kitchen/Dining, Floor Plan - Open, Primary Bath(s), Walk-in Closet(s), Window Treatments
Heating Heat Pump(s)
Cooling Central A/C
Flooring Hardwood, Carpet, Ceramic Tile
Fireplaces Number 1
Equipment Built-In Microwave, Dishwasher, Oven/Range - Electric, Refrigerator, Icemaker, Washer, Dryer
Furnishings No
Fireplace Y
Window Features Screens
Appliance Built-In Microwave, Dishwasher, Oven/Range - Electric, Refrigerator, Icemaker, Washer, Dryer
Heat Source Electric
Exterior
Amenities Available Beach Club, Boat Ramp, Community Center, Golf Course, Jog/Walk Path, Marina/Marina Club, Pool - Indoor, Pool - Outdoor, Tennis Courts, Tot Lots/Playground
Water Access N
Accessibility None
Garage N
Building
Story 2
Foundation Crawl Space
Sewer Public Sewer
Water Public
Architectural Style Contemporary
Level or Stories 2
Additional Building Above Grade, Below Grade
New Construction N
Schools
Elementary Schools Showell
Middle Schools Stephen Decatur
High Schools Stephen Decatur
School District Worcester County Public Schools
Others
Senior Community No
Tax ID 03-086445
Ownership Fee Simple
SqFt Source Assessor
Special Listing Condition Standard
Read Less Info
Want to know what your home might be worth? Contact us for a FREE valuation!

Our team is ready to help you sell your home for the highest possible price ASAP

Bought with Stephen Marriner • Berkshire Hathaway HomeServices PenFed Realty-WOC
GET MORE INFORMATION

Broker-Owner | Lic# RM423246





