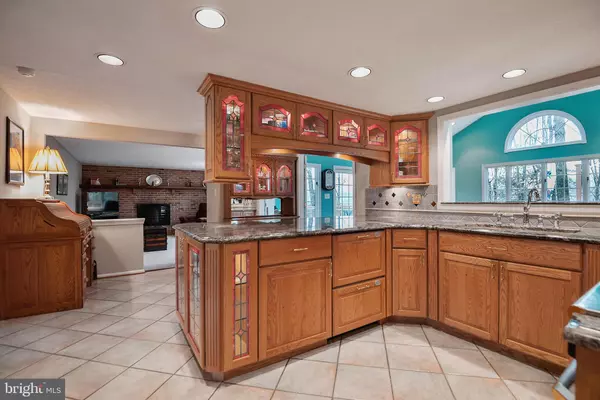$734,900
$734,900
For more information regarding the value of a property, please contact us for a free consultation.
5 Beds
3 Baths
3,518 SqFt
SOLD DATE : 03/22/2019
Key Details
Sold Price $734,900
Property Type Single Family Home
Sub Type Detached
Listing Status Sold
Purchase Type For Sale
Square Footage 3,518 sqft
Price per Sqft $208
Subdivision Middle Valley
MLS Listing ID VAFX991852
Sold Date 03/22/19
Style Colonial
Bedrooms 5
Full Baths 3
HOA Y/N N
Abv Grd Liv Area 2,788
Originating Board BRIGHT
Year Built 1980
Annual Tax Amount $7,639
Tax Year 2018
Lot Size 0.364 Acres
Acres 0.36
Property Description
Simply stunning Springfield Colonial has every amenity you have been seeking! With careful attention to every detail, this home has been lovingly maintained and updated. Host every holiday and gathering here! Over 100 guests have been comfortable gathered for events and festivities here on Vogels Way. The beautifully updated kitchen opens to bright Sun Room addition with 3 sided views of the wrap around, multi-level deck. From this level alone your guests will have room to mingle while being close to the heart of the home. Downstairs the open recreation room features a built in bar and sliding glass door to the back yard - giving even more space for friends and guests to enjoy a game or movie night. Tasteful accents and beautiful details are found throughout the bright, sun filled home. Shadow box molding, crown molding and chair rail accents bring a classic touch to every level of the home. Skylights in the upper level, main level bathroom and the vaulted ceiling of the Sun Room addition allow light to pour in year-round.Meticulous owners have maintained a spotless home with amazing enhancements. Some of the thoughtfully installed upgrades include the Dacor Stainless 6 burner dual gas/electric double oven, professional stove with double Meile exhaust fans; double drawer Kitchen Aide dishwasher with cabinet fronts; whisper quiet fan in Master Bath and the lifetime warranties on the Closets by Design, Long Windows and Next Day Blinds throughout the home. Every storage need has been planned for with the carefully designed, custom Closets by Design closet systems in each bedroom and the foyer; multiple reach in pantries in the kitchen, a separate walk in butler's pantry on the main level; huge basement storage room with built in shelving and two storage areas accessible from the outside - including a stand alone deck with built ins and a lower level storage/work room with shelving. With this home, there is a place for everything so everything will be in place.The private, wooded lot in a non-through street neighborhood ensures you maintain your privacy while being on the front corner lot gives you easy access out to the multiple nearby commuter routes. Gambrill Road will connect you to Pohick Road and Route 1 toward s Fort Belvoir, while you are less than a half mile to the Fairfax County Parkway for easy access to 95, 495, 395, 66 and the Blue Line Metro at Springfield. Metro Bus access is conveniently located at the nearby Gambrill Park & Ride lot. With multiples county parks nearby and a short drive to South Run Rec center, you will have a variety options to stay active and enjoy all Fairfax County has to offer. Multiple nearby shopping centers offer a variety of grocery, dining and shopping options to make all your daily errands a breeze!
Location
State VA
County Fairfax
Zoning 131
Rooms
Other Rooms Living Room, Dining Room, Primary Bedroom, Bedroom 2, Bedroom 4, Bedroom 5, Kitchen, Family Room, Laundry, Other, Storage Room, Bathroom 3, Bonus Room
Basement Full
Interior
Interior Features Bar, Breakfast Area, Built-Ins, Carpet, Ceiling Fan(s), Chair Railings, Crown Moldings, Family Room Off Kitchen, Floor Plan - Traditional, Formal/Separate Dining Room, Kitchen - Gourmet, Kitchen - Island, Primary Bath(s), Pantry, Recessed Lighting, Skylight(s), Sprinkler System, Stain/Lead Glass, Upgraded Countertops, Wainscotting, Walk-in Closet(s), Wet/Dry Bar, Window Treatments, Wood Floors
Hot Water Natural Gas
Heating Forced Air
Cooling Ceiling Fan(s), Central A/C
Fireplaces Number 2
Equipment Built-In Microwave, Dishwasher, Disposal, Dryer, Humidifier, Icemaker, Microwave, Six Burner Stove, Stove, Washer
Fireplace Y
Appliance Built-In Microwave, Dishwasher, Disposal, Dryer, Humidifier, Icemaker, Microwave, Six Burner Stove, Stove, Washer
Heat Source Natural Gas
Laundry Main Floor
Exterior
Exterior Feature Deck(s)
Parking Features Garage - Front Entry, Garage Door Opener, Inside Access
Garage Spaces 2.0
Water Access N
Accessibility None
Porch Deck(s)
Attached Garage 2
Total Parking Spaces 2
Garage Y
Building
Story 3+
Sewer Public Sewer
Water Public
Architectural Style Colonial
Level or Stories 3+
Additional Building Above Grade, Below Grade
New Construction N
Schools
Elementary Schools Hunt Valley
Middle Schools Irving
High Schools West Springfield
School District Fairfax County Public Schools
Others
Senior Community No
Tax ID 0893 16 0001
Ownership Fee Simple
SqFt Source Assessor
Security Features Security System
Special Listing Condition Standard
Read Less Info
Want to know what your home might be worth? Contact us for a FREE valuation!

Our team is ready to help you sell your home for the highest possible price ASAP

Bought with Shannon Lee • Burnham Realty LLC
GET MORE INFORMATION
Broker-Owner | Lic# RM423246






