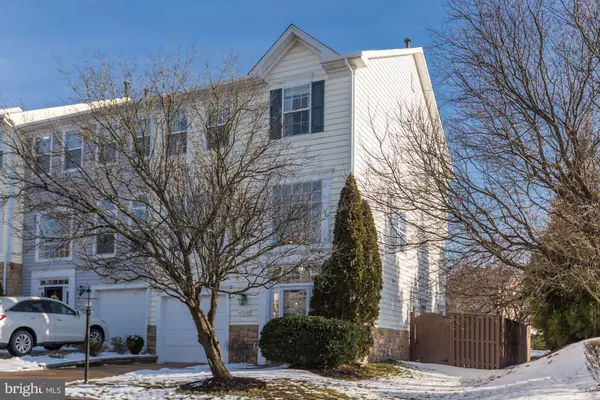$458,500
$460,000
0.3%For more information regarding the value of a property, please contact us for a free consultation.
3 Beds
3 Baths
2,444 SqFt
SOLD DATE : 03/22/2019
Key Details
Sold Price $458,500
Property Type Townhouse
Sub Type End of Row/Townhouse
Listing Status Sold
Purchase Type For Sale
Square Footage 2,444 sqft
Price per Sqft $187
Subdivision Great Falls Chase
MLS Listing ID VALO316544
Sold Date 03/22/19
Style Traditional
Bedrooms 3
Full Baths 2
Half Baths 1
HOA Fees $106/mo
HOA Y/N Y
Abv Grd Liv Area 2,444
Originating Board BRIGHT
Year Built 1997
Annual Tax Amount $4,831
Tax Year 2019
Lot Size 2,614 Sqft
Acres 0.06
Property Description
THREE BEAUTIFULLY FINISHED LEVELS AWAIT IN THIS 1-CAR GARAGE END UNIT. LIGHT FILED 2 STORY FOYER. HUGE LL REC ROOM W/FP, RECESSED LIGHTS, TWO SLIDER DOORS TO LOWER DECK AND FENCED YARD. GOURMET EAT-IN KITCHEN W/GRANITE,SS, GAS COOKING AND REFINISHED HARDWOODS. ELEGANT DINING ROOM SPACE OPENS TO LARGE LIVING ROOM WITH LOADS OF LIGHT. RENOVATED MASTER BATHROOM IS A MUST SEE! MASTER BEDROOM OFFERS VAULTED CEILING, WALK IN CLOSET AND HARD WOOD FLOORS. UPPER LEVEL LAUNDRY FOR SUPER CONVENIENCE. GENEROUSLY SIZED BEDROOMS 2 & 3. UPDATED HALL BATH.NEW ROOF! 2017 AC COMPRESSOR 2016 FRONT LOADING WASHER/DRYER 2015 HOT WATER HEATER. AMAZING COMMUTER AND CONVENIENCE LOCATION.
Location
State VA
County Loudoun
Zoning RES
Rooms
Other Rooms Living Room, Dining Room, Primary Bedroom, Bedroom 3, Kitchen, Family Room, Breakfast Room, Bedroom 1, Bathroom 1, Primary Bathroom
Basement Walkout Level
Interior
Interior Features Attic, Breakfast Area, Carpet, Ceiling Fan(s), Chair Railings, Combination Kitchen/Living, Crown Moldings, Floor Plan - Open, Kitchen - Eat-In, Formal/Separate Dining Room, Kitchen - Island, Kitchen - Table Space, Primary Bath(s), Pantry, Upgraded Countertops, Walk-in Closet(s), Wood Floors
Hot Water Natural Gas
Heating Forced Air
Cooling Central A/C, Ceiling Fan(s)
Flooring Carpet, Ceramic Tile, Hardwood
Fireplaces Number 1
Fireplaces Type Gas/Propane
Equipment Built-In Microwave, Dishwasher, Disposal, Dryer - Front Loading, Oven/Range - Gas, Exhaust Fan, Humidifier, Refrigerator, Stainless Steel Appliances, Washer - Front Loading, Water Heater
Fireplace Y
Appliance Built-In Microwave, Dishwasher, Disposal, Dryer - Front Loading, Oven/Range - Gas, Exhaust Fan, Humidifier, Refrigerator, Stainless Steel Appliances, Washer - Front Loading, Water Heater
Heat Source Natural Gas
Laundry Upper Floor
Exterior
Parking Features Garage - Front Entry, Additional Storage Area, Garage Door Opener, Inside Access
Garage Spaces 1.0
Fence Board, Fully, Rear
Utilities Available Electric Available, Natural Gas Available, Phone Available, Sewer Available, Water Available, Cable TV Available, DSL Available
Amenities Available Basketball Courts, Club House, Common Grounds, Jog/Walk Path, Party Room, Picnic Area, Pool - Outdoor, Tennis Courts, Tot Lots/Playground
Water Access N
Roof Type Architectural Shingle
Accessibility None
Attached Garage 1
Total Parking Spaces 1
Garage Y
Building
Story 3+
Foundation Concrete Perimeter
Sewer Public Sewer
Water Public
Architectural Style Traditional
Level or Stories 3+
Additional Building Above Grade, Below Grade
New Construction N
Schools
Elementary Schools Horizon
Middle Schools Seneca Ridge
High Schools Dominion
School District Loudoun County Public Schools
Others
HOA Fee Include Common Area Maintenance,Management,Pool(s),Reserve Funds,Snow Removal,Trash
Senior Community No
Tax ID 006164834000
Ownership Fee Simple
SqFt Source Estimated
Special Listing Condition Standard
Read Less Info
Want to know what your home might be worth? Contact us for a FREE valuation!

Our team is ready to help you sell your home for the highest possible price ASAP

Bought with Kareem Fleming • Kazo Properties, LLC.
GET MORE INFORMATION
Broker-Owner | Lic# RM423246






