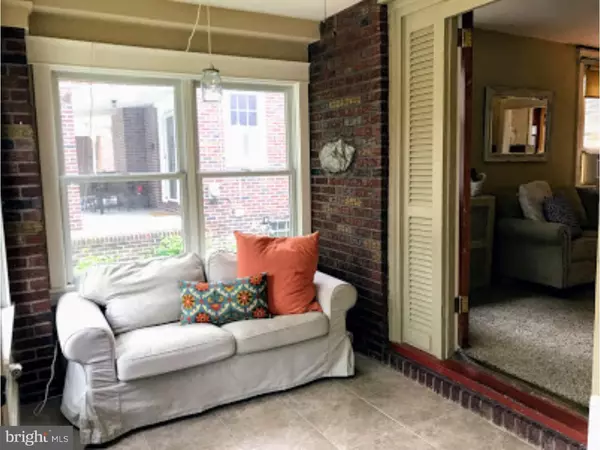$226,000
$229,900
1.7%For more information regarding the value of a property, please contact us for a free consultation.
3 Beds
1 Bath
1,130 SqFt
SOLD DATE : 03/15/2019
Key Details
Sold Price $226,000
Property Type Single Family Home
Sub Type Twin/Semi-Detached
Listing Status Sold
Purchase Type For Sale
Square Footage 1,130 sqft
Price per Sqft $200
Subdivision None Available
MLS Listing ID PADE117574
Sold Date 03/15/19
Style Colonial
Bedrooms 3
Full Baths 1
HOA Y/N N
Abv Grd Liv Area 1,130
Originating Board TREND
Year Built 1946
Annual Tax Amount $5,373
Tax Year 2018
Lot Size 3,354 Sqft
Acres 0.08
Lot Dimensions 24 X 140
Property Description
The owner did it all, so you don't have to! Get out the checklist and take a look at this charming twin home in pristine condition, starting with the enclosed porch with cedar closet and window seat/storage bench. The floorplan has been modified for an open flow, from the fireside living room to the dining room, with sliding glass doors to a deck, and an open custom gourmet kitchen with beautiful top of the line cabinetry and upgraded granite counters. The 2nd floor has an updated hall bath and 3 bedrooms with additional closet space. The finished basement has a partial drain system, and door to rear (access via trap door in deck). The deck has maintenance free Azak treads and a Timbertec rail system, and overlooks the fenced yard with playset, detached 1 car garage and a huge custom built storage shed. This home has been lovingly cared for and thoughtfully improved to utilize every amenity and offers so much more that the competition, all at a reasonable price to allow for flood insurance. Close to public transportation, schools and shopping, all major routes!
Location
State PA
County Delaware
Area Haverford Twp (10422)
Zoning R
Rooms
Other Rooms Living Room, Dining Room, Primary Bedroom, Bedroom 2, Kitchen, Family Room, Bedroom 1, Other
Basement Full, Outside Entrance, Fully Finished
Interior
Interior Features Breakfast Area
Hot Water Natural Gas
Heating Hot Water, Radiator
Cooling Wall Unit
Flooring Wood, Fully Carpeted
Fireplaces Number 1
Fireplaces Type Stone
Equipment Dishwasher, Disposal
Fireplace Y
Appliance Dishwasher, Disposal
Heat Source Oil
Laundry Basement
Exterior
Exterior Feature Deck(s), Porch(es)
Parking Features Additional Storage Area
Garage Spaces 1.0
Water Access N
Roof Type Flat,Pitched
Accessibility None
Porch Deck(s), Porch(es)
Total Parking Spaces 1
Garage Y
Building
Lot Description Level
Story 2
Foundation Stone
Sewer Public Sewer
Water Public
Architectural Style Colonial
Level or Stories 2
Additional Building Above Grade
New Construction N
Schools
Elementary Schools Manoa
Middle Schools Haverford
High Schools Haverford Senior
School District Haverford Township
Others
Senior Community No
Tax ID 22-01-01336-00
Ownership Fee Simple
SqFt Source Assessor
Special Listing Condition Standard
Read Less Info
Want to know what your home might be worth? Contact us for a FREE valuation!

Our team is ready to help you sell your home for the highest possible price ASAP

Bought with Caleb T Knecht • Keller Williams Real Estate -Exton
GET MORE INFORMATION
Broker-Owner | Lic# RM423246






