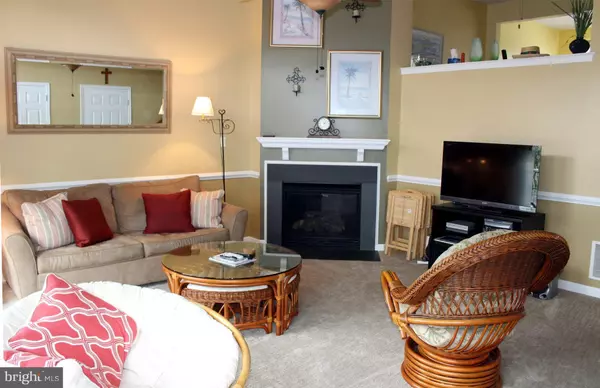$325,000
$334,900
3.0%For more information regarding the value of a property, please contact us for a free consultation.
3 Beds
3 Baths
1,800 SqFt
SOLD DATE : 03/18/2019
Key Details
Sold Price $325,000
Property Type Townhouse
Sub Type Interior Row/Townhouse
Listing Status Sold
Purchase Type For Sale
Square Footage 1,800 sqft
Price per Sqft $180
Subdivision Bayside At Bethany Lakes
MLS Listing ID 1006134216
Sold Date 03/18/19
Style Coastal,Contemporary
Bedrooms 3
Full Baths 2
Half Baths 1
HOA Fees $420/ann
HOA Y/N Y
Abv Grd Liv Area 1,800
Originating Board BRIGHT
Year Built 2005
Annual Tax Amount $1,100
Tax Year 2017
Property Description
A beautiful luxury townhome with lovely view of Whites Creek and steps to the fabulous clubhouse. This spacious home offers a large family/kitchen combination and an inviting living room with gas fireplace; 2nd level offers a large master en suite with amazing bathroom with soaking tub and separate shower, 2 guest rooms and washer/dryer. This coastal retreat has a front deck to enjoy the views and a 2-car garage. Bayside at Bethany Lakes offers spectacular amenities: indoor/outdoor pools, tennis, fitness center, game room, kayak launch, dry dock and so much more. Unbelievable!! And, only a short drive to quaint downtown and newly replenished beach in Bethany or a quick drive to one of the best state parks around. This is a truly special place to use as a 2nd home or a year-round escape. Check it out today! Rental income$15,300 for 2018
Location
State DE
County Sussex
Area Baltimore Hundred (31001)
Zoning RESIDENTIAL
Rooms
Other Rooms Living Room, Kitchen, Family Room
Interior
Interior Features Breakfast Area, Ceiling Fan(s), Combination Kitchen/Dining, Crown Moldings, Kitchen - Country, Kitchen - Gourmet, Kitchen - Table Space, Upgraded Countertops, Walk-in Closet(s), Primary Bath(s)
Hot Water Propane
Heating Forced Air
Cooling Central A/C, Ceiling Fan(s)
Flooring Carpet, Ceramic Tile, Hardwood
Fireplaces Number 1
Fireplaces Type Fireplace - Glass Doors
Equipment Built-In Microwave, Dishwasher, Disposal, Dryer, Oven - Self Cleaning, Washer, Water Heater, Oven/Range - Electric, Refrigerator
Furnishings Yes
Fireplace Y
Appliance Built-In Microwave, Dishwasher, Disposal, Dryer, Oven - Self Cleaning, Washer, Water Heater, Oven/Range - Electric, Refrigerator
Heat Source Propane - Leased
Exterior
Exterior Feature Deck(s)
Parking Features Garage - Rear Entry, Garage Door Opener
Garage Spaces 6.0
Amenities Available Basketball Courts, Community Center, Fitness Center, Party Room, Pier/Dock, Pool - Outdoor, Tennis Courts, Tot Lots/Playground, Water/Lake Privileges, Pool - Indoor
Water Access N
Roof Type Architectural Shingle
Street Surface Black Top,Paved
Accessibility None
Porch Deck(s)
Road Frontage Private
Attached Garage 2
Total Parking Spaces 6
Garage Y
Building
Story 2
Sewer Public Sewer
Water Private
Architectural Style Coastal, Contemporary
Level or Stories 2
Additional Building Above Grade
New Construction N
Schools
Elementary Schools Lord Baltimore
Middle Schools Selbyville
High Schools Indian River
School District Indian River
Others
HOA Fee Include Lawn Maintenance,Pool(s),Recreation Facility,Trash
Senior Community No
Tax ID 134-09.00-37.01-17
Ownership Condominium
Security Features Carbon Monoxide Detector(s),Smoke Detector,Sprinkler System - Indoor
Acceptable Financing Cash, Conventional
Listing Terms Cash, Conventional
Financing Cash,Conventional
Special Listing Condition Standard
Read Less Info
Want to know what your home might be worth? Contact us for a FREE valuation!

Our team is ready to help you sell your home for the highest possible price ASAP

Bought with Gregory Goldman • Coldwell Banker Realty
GET MORE INFORMATION

Broker-Owner | Lic# RM423246






