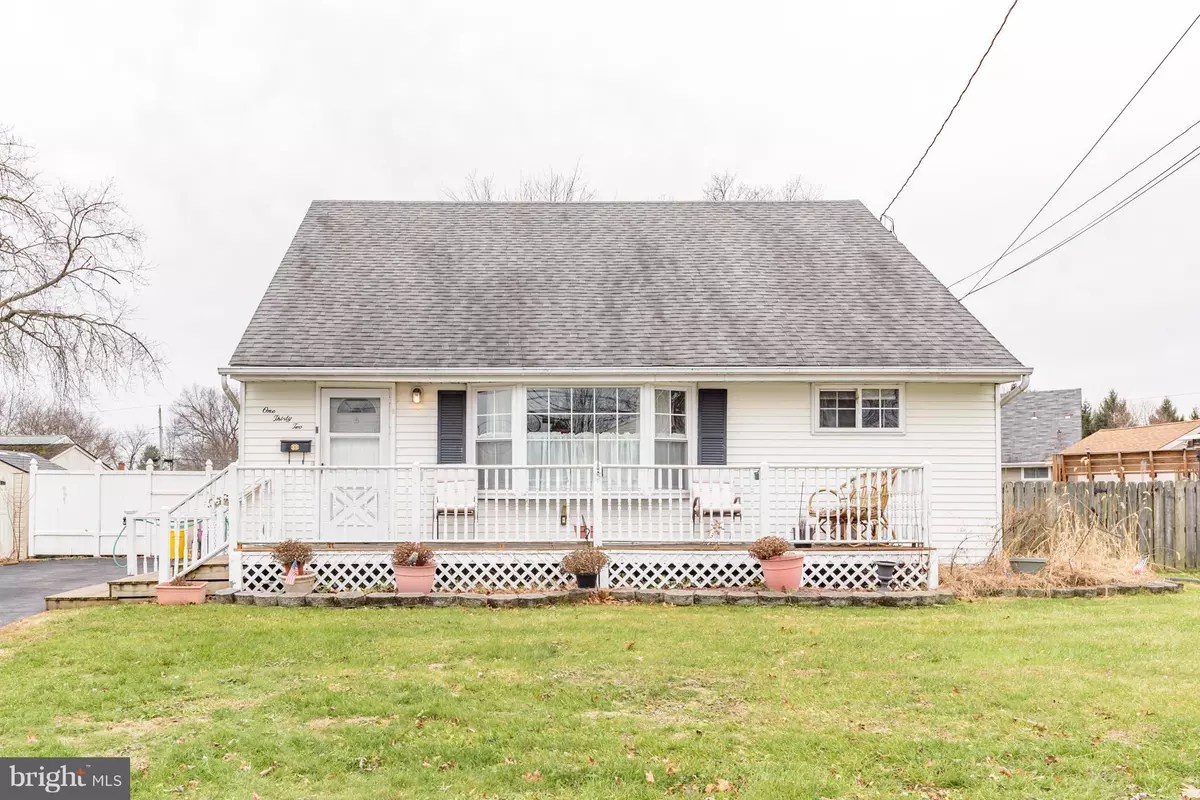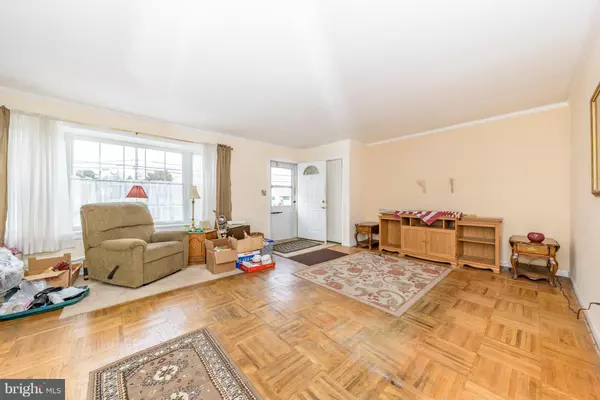$180,000
$225,000
20.0%For more information regarding the value of a property, please contact us for a free consultation.
4 Beds
3 Baths
7,760 Sqft Lot
SOLD DATE : 03/15/2019
Key Details
Sold Price $180,000
Property Type Single Family Home
Sub Type Detached
Listing Status Sold
Purchase Type For Sale
Subdivision Sunset Manor
MLS Listing ID NJME187908
Sold Date 03/15/19
Style Cape Cod
Bedrooms 4
Full Baths 3
HOA Y/N N
Originating Board BRIGHT
Year Built 1955
Annual Tax Amount $6,284
Tax Year 2018
Lot Size 7,760 Sqft
Acres 0.18
Property Description
Welcome home! This upgraded 4 BR 2 Bath Cape Cod in desirable Sunset Manor is sure to please! Relax on the charming open front porch before heading inside to find a spacious, light & bright LR accentuated by a beautiful bay window and crown molding. The EIK boasts sleek appliances, breakfast bar & a wealth of maple cabinetry, w/ an attached laundry rm, too! The FDR is great for hosting dinner parties, ft. dec. wainscotting & slider doors to Sunroom. The delightful Sunroom offers a Franklin stove to warm those chilly nights & leads to a sizable screened back porch. 2 large BRs & a full modified bath complete the main level. Upstairs, find 2 more generously sized BRs w/ excellent closet storage & attic space, along w/ the 2nd full bath. Outdoor entertaining is a breeze, as this home also ft. a tiered wood deck & fenced-in yard area, shed & extra long driveway. 1yo HWH, too! Only minutes from Sunset Manor Park! Don't miss out on the chance to make this home YOURS! --
Location
State NJ
County Mercer
Area Hamilton Twp (21103)
Zoning R7
Rooms
Other Rooms Living Room, Dining Room, Primary Bedroom, Bedroom 2, Bedroom 3, Kitchen, Bedroom 1, Sun/Florida Room, Laundry, Screened Porch
Main Level Bedrooms 2
Interior
Interior Features Attic/House Fan, Ceiling Fan(s), Chair Railings, Crown Moldings, Entry Level Bedroom, Formal/Separate Dining Room, Stall Shower
Hot Water Natural Gas
Heating Forced Air
Cooling Central A/C, Ceiling Fan(s), Wall Unit, Window Unit(s)
Flooring Wood, Vinyl, Carpet, Ceramic Tile
Fireplaces Number 1
Fireplaces Type Wood, Insert
Equipment Dishwasher, Washer, Refrigerator, Microwave, Dryer, Oven/Range - Gas
Fireplace Y
Appliance Dishwasher, Washer, Refrigerator, Microwave, Dryer, Oven/Range - Gas
Heat Source Natural Gas
Laundry Main Floor
Exterior
Exterior Feature Deck(s), Porch(es), Screened
Utilities Available Electric Available, Natural Gas Available
Water Access N
Roof Type Asphalt,Shingle
Accessibility Other Bath Mod
Porch Deck(s), Porch(es), Screened
Garage N
Building
Lot Description Front Yard, Rear Yard
Story 2
Foundation Crawl Space
Sewer Public Sewer
Water Public
Architectural Style Cape Cod
Level or Stories 2
Additional Building Above Grade, Below Grade
New Construction N
Schools
Elementary Schools University Heights
Middle Schools Reynolds
High Schools Steinart
School District Hamilton Township
Others
Senior Community No
Tax ID 03-01847-00015
Ownership Fee Simple
SqFt Source Assessor
Acceptable Financing Cash, Conventional, FHA, VA
Listing Terms Cash, Conventional, FHA, VA
Financing Cash,Conventional,FHA,VA
Special Listing Condition Standard
Read Less Info
Want to know what your home might be worth? Contact us for a FREE valuation!

Our team is ready to help you sell your home for the highest possible price ASAP

Bought with Eva Nowakowska • Weichert Realtors-Princeton Junction
GET MORE INFORMATION
Broker-Owner | Lic# RM423246






