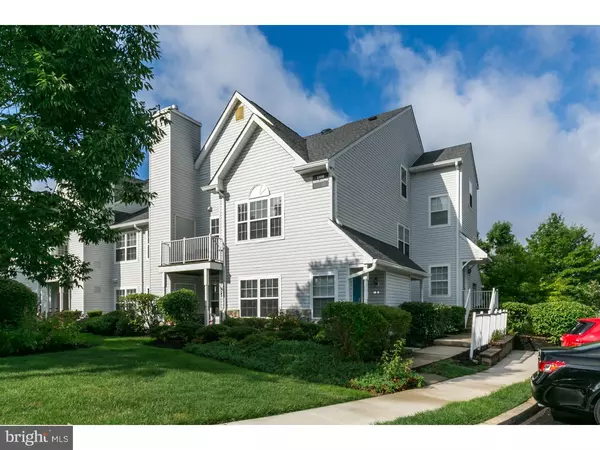$150,000
$149,999
For more information regarding the value of a property, please contact us for a free consultation.
2 Beds
2 Baths
1,242 SqFt
SOLD DATE : 03/13/2019
Key Details
Sold Price $150,000
Property Type Condo
Sub Type Condo/Co-op
Listing Status Sold
Purchase Type For Sale
Square Footage 1,242 sqft
Price per Sqft $120
Subdivision Whitebridge
MLS Listing ID 1002142066
Sold Date 03/13/19
Style Unit/Flat
Bedrooms 2
Full Baths 2
Condo Fees $244/mo
HOA Y/N N
Abv Grd Liv Area 1,242
Originating Board TREND
Year Built 1994
Annual Tax Amount $5,322
Tax Year 2017
Lot Dimensions 0X0
Property Description
New Great Price for the New Year! Spacious LOFT UNIT looking for its new owner TODAY! Seller is ready to go! Make an offer! Gorgeous MOVE-IN CONDITION end-unit condo, in conveniently located neighborhood in Marlton. You'll love the association amenities offered, tons of space, and great layout! Welcome your guests into the astounding great room encompassing the living room, dining room, and kitchen. Adding to the open and airy quality of this home are vaulted ceilings, and loft master bedroom above the living room with soaking tub and walk in closet. Beautiful dark wood-laminate flooring throughout adds luxury while remaining easy to care for. Ample cabinet space in the kitchen with enough room to add a portable island if desired!Beautiful french doors in the living room lead to an additional room - great for a home office or a playroom for your little ones! Each bedroom has its own full bathroom and walk-in closet! The Master loft bedroom's walk-in closet leads to an additional room you can use as storage space. Talk about ease of living - the association has you covered year round with lawn care, and snow removal! Plus, you'll have access to the club house, pool, tennis court, and more! This home has it all and more - conveniently located to dining, shopping, entertainment, and much more! This won't last long! Schedule your tour today!
Location
State NJ
County Burlington
Area Evesham Twp (20313)
Zoning RES
Rooms
Other Rooms Living Room, Dining Room, Primary Bedroom, Kitchen, Bedroom 1, Other
Main Level Bedrooms 1
Interior
Interior Features Primary Bath(s), Ceiling Fan(s), Floor Plan - Open
Hot Water Natural Gas
Heating Forced Air
Cooling Central A/C
Flooring Laminated
Fireplace N
Heat Source Natural Gas
Laundry Main Floor
Exterior
Amenities Available Swimming Pool, Club House
Water Access N
Roof Type Shingle
Accessibility None
Garage N
Building
Story 2
Unit Features Garden 1 - 4 Floors
Sewer Public Sewer
Water Public
Architectural Style Unit/Flat
Level or Stories 2
Additional Building Above Grade
Structure Type Cathedral Ceilings
New Construction N
Schools
School District Evesham Township
Others
HOA Fee Include Pool(s),Common Area Maintenance,Ext Bldg Maint,Lawn Maintenance,Snow Removal
Senior Community No
Tax ID 13-00017-00007-C1508
Ownership Condominium
Acceptable Financing Conventional, VA, FHA 203(k), FHA 203(b)
Listing Terms Conventional, VA, FHA 203(k), FHA 203(b)
Financing Conventional,VA,FHA 203(k),FHA 203(b)
Special Listing Condition Standard
Read Less Info
Want to know what your home might be worth? Contact us for a FREE valuation!

Our team is ready to help you sell your home for the highest possible price ASAP

Bought with Susan N Simone • RE/MAX at Home
GET MORE INFORMATION

Broker-Owner | Lic# RM423246






