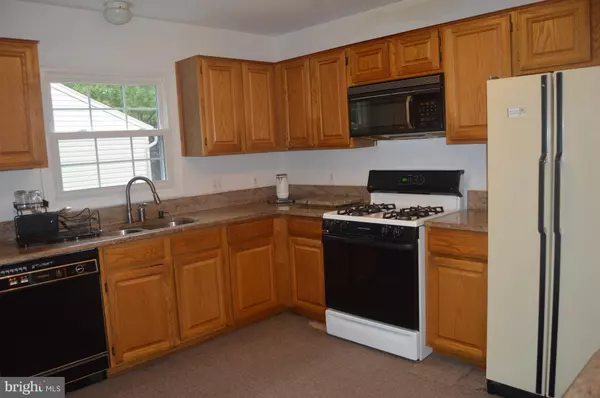$275,000
$279,999
1.8%For more information regarding the value of a property, please contact us for a free consultation.
4 Beds
3 Baths
1,769 SqFt
SOLD DATE : 03/01/2019
Key Details
Sold Price $275,000
Property Type Single Family Home
Sub Type Detached
Listing Status Sold
Purchase Type For Sale
Square Footage 1,769 sqft
Price per Sqft $155
Subdivision England Run
MLS Listing ID VAST134374
Sold Date 03/01/19
Style Split Foyer
Bedrooms 4
Full Baths 3
HOA Fees $4/ann
HOA Y/N Y
Abv Grd Liv Area 1,288
Originating Board BRIGHT
Year Built 1990
Annual Tax Amount $2,017
Tax Year 2347
Lot Size 8,742 Sqft
Acres 0.2
Property Description
This nice, clean home awaits you and your family! The wide, inviting entrance w/ nice sized living room, kitchen and separate dining room grace you as you enter. The owners installed upgraded granite in the kitchen and in all the baths. The lower level has a big family room with a wood-burning fireplace and mantle, one bedroom and a full bath. This is a perfect space for mother or father-in-law suite or an adult child who lives at home. The oversized garage inside entrance is from the family room. You will be able to enjoy your family gatherings on the huge multi-layer deck. This house is VERY close to I-95 and lots of shopping is nearby!!!The sellers WILL HELP WITH CLOSING COSTS with an acceptable offer.
Location
State VA
County Stafford
Zoning R2
Rooms
Other Rooms Living Room, Dining Room, Primary Bedroom, Bedroom 2, Bedroom 3, Bedroom 4, Kitchen, Family Room
Basement Side Entrance, Fully Finished
Main Level Bedrooms 3
Interior
Interior Features Attic, Kitchen - Table Space, Dining Area, Primary Bath(s), Floor Plan - Traditional
Hot Water Natural Gas
Heating Heat Pump(s)
Cooling Ceiling Fan(s)
Fireplaces Number 1
Equipment Dryer, Washer, Dishwasher, Disposal, Exhaust Fan, Icemaker, Microwave, Oven/Range - Electric, Refrigerator, Stove
Fireplace Y
Window Features Casement,Double Pane,Screens
Appliance Dryer, Washer, Dishwasher, Disposal, Exhaust Fan, Icemaker, Microwave, Oven/Range - Electric, Refrigerator, Stove
Heat Source Natural Gas
Exterior
Exterior Feature Deck(s)
Parking Features Garage - Front Entry, Garage Door Opener, Inside Access
Garage Spaces 2.0
Fence Partially
Amenities Available Basketball Courts, Club House, Common Grounds, Jog/Walk Path, Picnic Area, Pool - Outdoor, Soccer Field, Swimming Pool, Tennis Courts, Tot Lots/Playground
Water Access N
Roof Type Asphalt
Street Surface Black Top,Paved
Accessibility None
Porch Deck(s)
Road Frontage State, Public
Attached Garage 2
Total Parking Spaces 2
Garage Y
Building
Lot Description Partly Wooded
Story 2
Sewer Public Sewer
Water Public
Architectural Style Split Foyer
Level or Stories 2
Additional Building Above Grade, Below Grade
Structure Type Dry Wall
New Construction N
Schools
Elementary Schools Rocky Run
Middle Schools T. Benton Gayle
High Schools Stafford
School District Stafford County Public Schools
Others
HOA Fee Include Common Area Maintenance,High Speed Internet,Management,Insurance,Road Maintenance,Reserve Funds,Snow Removal,Trash
Senior Community No
Tax ID 44-G-1-A-62
Ownership Fee Simple
SqFt Source Assessor
Special Listing Condition Standard
Read Less Info
Want to know what your home might be worth? Contact us for a FREE valuation!

Our team is ready to help you sell your home for the highest possible price ASAP

Bought with Sheila Coleman • Avery-Hess, REALTORS
GET MORE INFORMATION

Broker-Owner | Lic# RM423246






