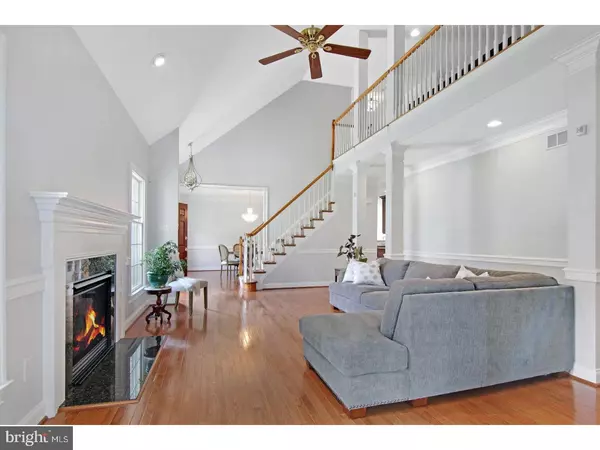$500,000
$535,000
6.5%For more information regarding the value of a property, please contact us for a free consultation.
2 Beds
1 Bath
3,000 SqFt
SOLD DATE : 02/22/2019
Key Details
Sold Price $500,000
Property Type Townhouse
Sub Type Interior Row/Townhouse
Listing Status Sold
Purchase Type For Sale
Square Footage 3,000 sqft
Price per Sqft $166
Subdivision Riverside At Chadds
MLS Listing ID 1002265114
Sold Date 02/22/19
Style Carriage House
Bedrooms 2
Full Baths 1
HOA Fees $326/mo
HOA Y/N Y
Abv Grd Liv Area 3,000
Originating Board TREND
Year Built 2008
Annual Tax Amount $9,038
Tax Year 2018
Lot Size 5,290 Sqft
Acres 0.12
Lot Dimensions 0X0
Property Description
Come see this wonderful Light filled end unit in the desired Riverside at Chadds Ford community. This is a Glenmore Model and has many upgrades and features. The choice is yours, Master Suite on the first floor or on the Second floor. This home has been meticulously maintained. The basement has been totally finished, and the home has been painted to allow you a fresh new canvas to decorate in your style. Hardwood floors throughout the first floor, including the wonderful Sun Room with vaulted ceiling and access to the Deck with steps to the rear yard area. There is a gallery wall, Frog Lights for the mantel and vaulted ceiling in the living room. The Dining room has crown molding, chair rail and adjoins the Modern Kitchen with upgraded cabinetry, granite countertops, stainless appliances and a separate Breakfast area with a view and access to a finished 2 car garage. Powder Room and laundry room compliment this first floor. The master suite on this level is large with vaulted ceiling, 2 walk-in closets and a redesigned Master bathroom featuring an oversize seamless shower and a jacuzzi bath. The second floor loft/gathering room has recessed lighting, wall to wall carpeting,a built-in closet and access to 2 large bedrooms, one with a walk-in closet, and access to a full bath with a double sink. The Basement is full and finished with a full bath, rec room area with plank flooring and lighting, 4th Bedroom, Office, workout room, and a large storage room. The community features miles of walking trails, beautiful state of the art clubhouse with a workout facility with showers and kitchen, pool, and tennis court. All of which is included in your HOA - Convenient location for Wilmington, West Chester, Kennett Square and Phila. Award winning Unionville Chadds Ford School District. Showings to start Aug. 27th
Location
State PA
County Chester
Area Pocopson Twp (10363)
Zoning RA
Rooms
Other Rooms Living Room, Dining Room, Primary Bedroom, Bedroom 2, Bedroom 3, Kitchen, Family Room, Bedroom 1, Laundry, Other, Attic
Basement Full, Fully Finished
Interior
Interior Features Primary Bath(s), Butlers Pantry, Ceiling Fan(s), WhirlPool/HotTub, Stall Shower, Kitchen - Eat-In
Hot Water Electric
Heating Forced Air
Cooling Central A/C
Flooring Wood, Fully Carpeted, Stone
Fireplaces Number 1
Fireplaces Type Gas/Propane
Equipment Cooktop, Oven - Wall, Oven - Self Cleaning, Dishwasher, Refrigerator, Disposal, Energy Efficient Appliances, Built-In Microwave
Fireplace Y
Window Features Energy Efficient
Appliance Cooktop, Oven - Wall, Oven - Self Cleaning, Dishwasher, Refrigerator, Disposal, Energy Efficient Appliances, Built-In Microwave
Heat Source Propane - Leased
Laundry Main Floor
Exterior
Exterior Feature Deck(s)
Parking Features Inside Access, Garage Door Opener
Garage Spaces 4.0
Utilities Available Cable TV
Amenities Available Swimming Pool, Tennis Courts, Club House, Tot Lots/Playground
Water Access N
Roof Type Shingle
Accessibility None
Porch Deck(s)
Attached Garage 2
Total Parking Spaces 4
Garage Y
Building
Lot Description Sloping, Front Yard, Rear Yard
Story 2
Foundation Concrete Perimeter
Sewer Public Sewer
Water Public
Architectural Style Carriage House
Level or Stories 2
Additional Building Above Grade
Structure Type Cathedral Ceilings,9'+ Ceilings
New Construction N
Schools
Elementary Schools Pocopson
Middle Schools Charles F. Patton
High Schools Unionville
School District Unionville-Chadds Ford
Others
Pets Allowed Y
HOA Fee Include Pool(s),Common Area Maintenance,Ext Bldg Maint,Lawn Maintenance,Snow Removal,Trash,Health Club
Senior Community No
Tax ID 63-04 -0491
Ownership Fee Simple
SqFt Source Estimated
Security Features Security System
Acceptable Financing Conventional, VA, FHA 203(b)
Listing Terms Conventional, VA, FHA 203(b)
Financing Conventional,VA,FHA 203(b)
Special Listing Condition Standard
Pets Allowed Case by Case Basis
Read Less Info
Want to know what your home might be worth? Contact us for a FREE valuation!

Our team is ready to help you sell your home for the highest possible price ASAP

Bought with Enjamuri N Swamy • Realty Mark Cityscape-Huntingdon Valley
GET MORE INFORMATION
Broker-Owner | Lic# RM423246






