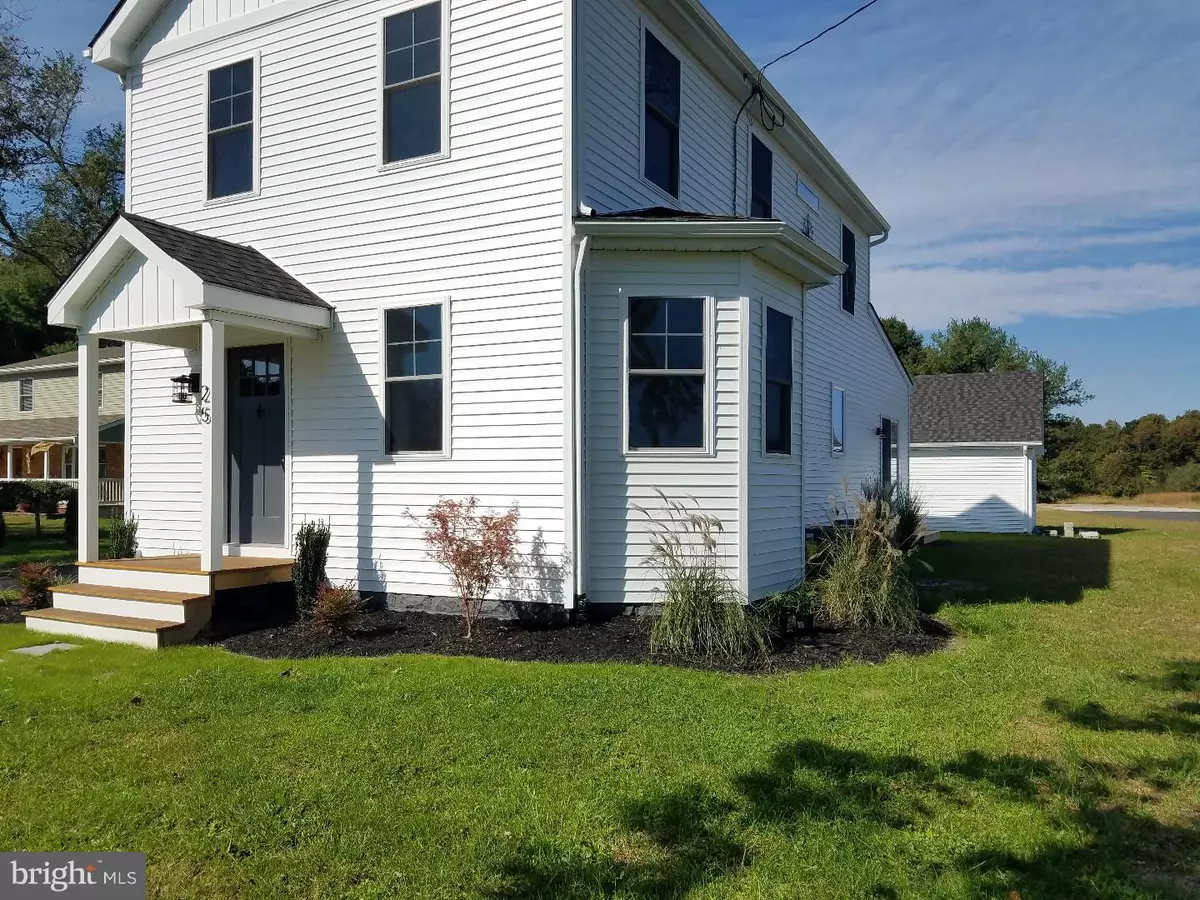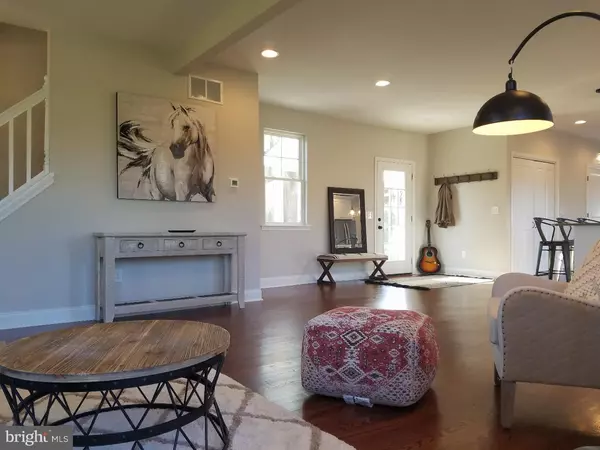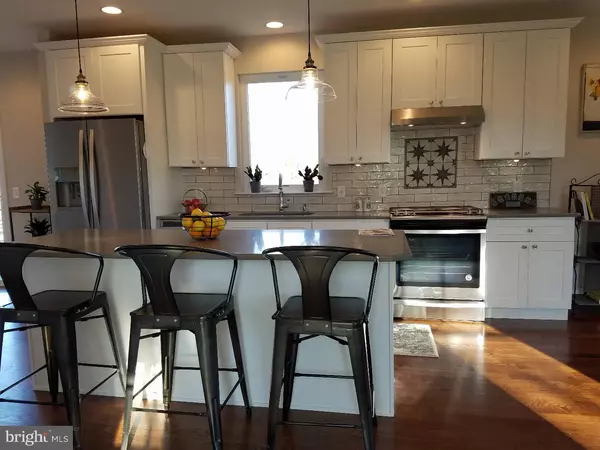$252,900
$267,900
5.6%For more information regarding the value of a property, please contact us for a free consultation.
3 Beds
2 Baths
1,601 SqFt
SOLD DATE : 03/07/2019
Key Details
Sold Price $252,900
Property Type Single Family Home
Sub Type Detached
Listing Status Sold
Purchase Type For Sale
Square Footage 1,601 sqft
Price per Sqft $157
Subdivision Blue Anchor
MLS Listing ID NJCD105922
Sold Date 03/07/19
Style Farmhouse/National Folk
Bedrooms 3
Full Baths 2
HOA Y/N N
Abv Grd Liv Area 1,601
Originating Board TREND
Year Built 1920
Annual Tax Amount $4,057
Tax Year 2018
Lot Size 1.100 Acres
Acres 1.1
Lot Dimensions 153.75X455.47
Property Description
Welcome to this stunning modern colonial with new construction! This spacious, single-family home in Hammonton features both modern amenities and architectural character all in a fantastic location. The home comes with a one-year home warranty for peace of mind and flexible close date. No stone was left unturned during the recent remodel which includes two new additions, 9 ft. ceilings and, luxurious hardwood floors. You'll find natural light with an open layout when you step into the beautiful home featuring a chef's kitchen! Amenities include stainless appliances, recessed lighting, and center-tasting Island. The quartz counters, subway tile, and 42in shaker cabinets add to the beauty of the kitchen making it the perfect location for family gatherings and entertaining! A pantry to store your pots and pans, laundry hookups and exit door leading to the side porch are located off of the kitchen area. The open dining room supplies extra space and has a sliding glass door with access to the newly graded and landscaped yard. The house was rebuilt with flexibility/room to expand. On the second floor, you'll find 3 bedrooms, plush new carpeting, and a full bathroom-not to mention, inspiring views of open land and sunsets. You'll even see the horses grazing in the land across the street! The property has been made energy-efficient with all new dual zoned HVAC systems, gas- hot water tank, new framing, insulation, completely new roof, LED light fixtures, fans, and double pane windows. The owners also included new plumbing throughout, 200 amp electric service, full house wiring, new septic & well system. Everything has been inspected, approved and certified by the Winslow Township building inspectors office and the Camden County Department of Health. Nothing to do here but bring your bags! This property has so much to offer you can have a basketball or tennis court in the backyard! If you'd rather park your camper/boat or put up an addition garage...the concrete pad is already in place. Lots of open space to create whatever your family needs. Don't miss out on this captivating home, schedule your showing before it's gone! With top-rated schools located in close proximity, easy commute to Philadelphia-Atlantic City, Downtown Hammonton or a short walk to Sharrot Winery... this home has it all.
Location
State NJ
County Camden
Area Winslow Twp (20436)
Zoning PA
Direction Southeast
Rooms
Other Rooms Living Room, Dining Room, Primary Bedroom, Bedroom 2, Kitchen, Bedroom 1, Attic
Basement Partial, Unfinished, Outside Entrance
Interior
Interior Features Kitchen - Island, Butlers Pantry, Ceiling Fan(s), Water Treat System, Breakfast Area
Hot Water Natural Gas
Heating Heat Pump - Gas BackUp, Zoned, Energy Star Heating System
Cooling Central A/C, Energy Star Cooling System
Flooring Wood, Fully Carpeted, Stone
Equipment Cooktop, Oven - Self Cleaning, Dishwasher, Refrigerator, Energy Efficient Appliances
Fireplace N
Window Features Energy Efficient
Appliance Cooktop, Oven - Self Cleaning, Dishwasher, Refrigerator, Energy Efficient Appliances
Heat Source Natural Gas
Laundry Main Floor
Exterior
Exterior Feature Porch(es)
Parking Features Covered Parking
Garage Spaces 5.0
Utilities Available Cable TV
Water Access N
Roof Type Pitched,Shingle
Accessibility None
Porch Porch(es)
Total Parking Spaces 5
Garage Y
Building
Lot Description Level, Open, Front Yard, Rear Yard, SideYard(s)
Story 2
Foundation Concrete Perimeter, Brick/Mortar
Sewer On Site Septic
Water Well
Architectural Style Farmhouse/National Folk
Level or Stories 2
Additional Building Above Grade
Structure Type 9'+ Ceilings
New Construction N
Schools
Middle Schools Winslow Township
High Schools Winslow Township
School District Winslow Township Public Schools
Others
Senior Community No
Tax ID 36-06901-00011 02
Ownership Fee Simple
SqFt Source Assessor
Acceptable Financing Conventional
Listing Terms Conventional
Financing Conventional
Special Listing Condition Standard
Read Less Info
Want to know what your home might be worth? Contact us for a FREE valuation!

Our team is ready to help you sell your home for the highest possible price ASAP

Bought with Scott Kompa • RE/MAX Preferred - Mullica Hill
GET MORE INFORMATION
Broker-Owner | Lic# RM423246






