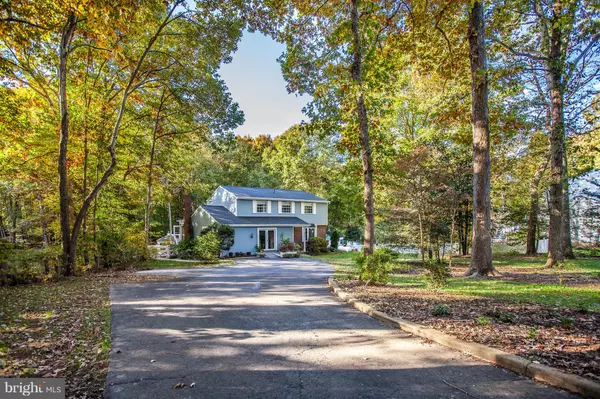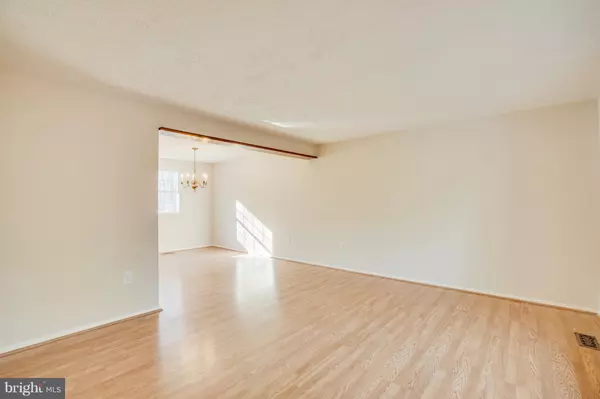$419,000
$419,000
For more information regarding the value of a property, please contact us for a free consultation.
4 Beds
3 Baths
2,188 SqFt
SOLD DATE : 03/05/2019
Key Details
Sold Price $419,000
Property Type Single Family Home
Sub Type Detached
Listing Status Sold
Purchase Type For Sale
Square Footage 2,188 sqft
Price per Sqft $191
Subdivision Walton
MLS Listing ID VAPW321744
Sold Date 03/05/19
Style Colonial
Bedrooms 4
Full Baths 2
Half Baths 1
HOA Y/N N
Abv Grd Liv Area 2,188
Originating Board BRIGHT
Year Built 1980
Annual Tax Amount $4,552
Tax Year 2019
Lot Size 1.133 Acres
Acres 1.13
Property Description
This spotless and updated, one-owner colonial on 1.13 acres is surrounded by wooded greenery, offering you peace, privacy, and exceptional amenities! Granite countertops and new appliances await you in the eat-in kitchen with an open view into the family room with a cozy, wood-burning fireplace. On crisp and warm days alike, sip your morning coffee or afternoon lemonade in comfort out on the spacious, screened-in porch with no-maintenance Trex decking and ceiling fan, which overlooks your private, in-ground Gunite pool set against a serene backdrop of beautiful, mature trees! The gazebo and expansive concrete pool-surround offer additional barbeque, play, or gathering space. It's the perfect retreat for some alone time, or for entertaining family and friends! Your separate formal dining room, living room, and a large den off of the kitchen offer plenty of room for additional dining and interior gathering. With Pergo flooring on the main level, cleaning up a mess is a breeze with just a sweep or a wipe! Upstairs, you'll find three secondary bedrooms and a sprawling master suite with walk-in closet, vanity alcove, and an en-suite, full bathroom, ideal for peaceful slumber after long days spent poolside! Wet bathing suits & dirty clothes? No problem! Just pop them through the laundry chute! When laundry time does come, pass the time playing Ping-pong, or honing your hobby skills at the workbench. And, when you're finished, grab that chicken from the extra freezer to defrost for dinner! When heading out for the day, evening, or on vacation, simply activate your Honeywell Security System (monitoring not included), and rest assured that the irrigation system will see to your lawn. Come home to the Walton Subdivision, a neighborhood with low turnover (people move here to stay), and rife with various cul-de-sacs amidst a canopy of trees allowing for a leisurely walk or bike ride away from the main roads. George Hellwig Memorial Park, Grocery, Hardware, and Colgan High School are all less than 2 miles away. Commuting via I-95 or Rte 66 is conveniently accessed by a simple left or right out of the subdivision, onto Dumfries Rd (VA-234). Best of all, NO HOA!
Location
State VA
County Prince William
Zoning A1
Rooms
Other Rooms Living Room, Dining Room, Primary Bedroom, Bedroom 2, Bedroom 3, Bedroom 4, Kitchen, Family Room, Den, Basement, Breakfast Room, Primary Bathroom, Full Bath, Half Bath, Screened Porch
Basement Full, Unfinished
Interior
Interior Features Air Filter System, Attic, Breakfast Area, Carpet, Ceiling Fan(s), Chair Railings, Dining Area, Family Room Off Kitchen, Floor Plan - Traditional, Formal/Separate Dining Room, Kitchen - Eat-In, Kitchen - Table Space, Laundry Chute, Primary Bath(s), Stall Shower, Upgraded Countertops, Walk-in Closet(s), Attic/House Fan, Combination Dining/Living, Crown Moldings, Water Treat System
Hot Water Electric
Heating Central, Heat Pump(s)
Cooling Central A/C, Air Purification System, Attic Fan, Heat Pump(s), Programmable Thermostat
Flooring Carpet, Vinyl, Other
Fireplaces Number 1
Fireplaces Type Brick, Mantel(s), Wood
Equipment Built-In Microwave, Dishwasher, Disposal, Dryer, Freezer, Oven/Range - Electric, Refrigerator, Washer, Water Heater, Dryer - Electric, Exhaust Fan, Extra Refrigerator/Freezer, Oven - Single, Stainless Steel Appliances, Water Conditioner - Owned
Fireplace Y
Window Features Bay/Bow,Screens
Appliance Built-In Microwave, Dishwasher, Disposal, Dryer, Freezer, Oven/Range - Electric, Refrigerator, Washer, Water Heater, Dryer - Electric, Exhaust Fan, Extra Refrigerator/Freezer, Oven - Single, Stainless Steel Appliances, Water Conditioner - Owned
Heat Source Central, Electric
Laundry Dryer In Unit, Washer In Unit
Exterior
Exterior Feature Porch(es), Screened, Deck(s), Patio(s)
Fence Fully, Rear, Vinyl, Split Rail
Pool In Ground, Heated, Filtered, Fenced
Water Access N
View Trees/Woods, Street
Roof Type Shingle
Accessibility Doors - Swing In, Doors - Lever Handle(s), Ramp - Main Level
Porch Porch(es), Screened, Deck(s), Patio(s)
Garage N
Building
Lot Description Backs to Trees, Cul-de-sac, Front Yard, Landscaping, Level, Partly Wooded, Rear Yard, Trees/Wooded, Private, SideYard(s)
Story 2
Foundation Crawl Space
Sewer Septic = # of BR
Water Well
Architectural Style Colonial
Level or Stories 2
Additional Building Above Grade, Below Grade
Structure Type Dry Wall
New Construction N
Schools
Elementary Schools Coles
Middle Schools Benton
High Schools Charles J. Colgan, Sr.
School District Prince William County Public Schools
Others
Senior Community No
Tax ID 7892-31-0011
Ownership Fee Simple
SqFt Source Assessor
Security Features Security System,Electric Alarm,Smoke Detector
Special Listing Condition Standard
Read Less Info
Want to know what your home might be worth? Contact us for a FREE valuation!

Our team is ready to help you sell your home for the highest possible price ASAP

Bought with Stephanie Callaghan • Pearson Smith Realty, LLC
GET MORE INFORMATION
Broker-Owner | Lic# RM423246






