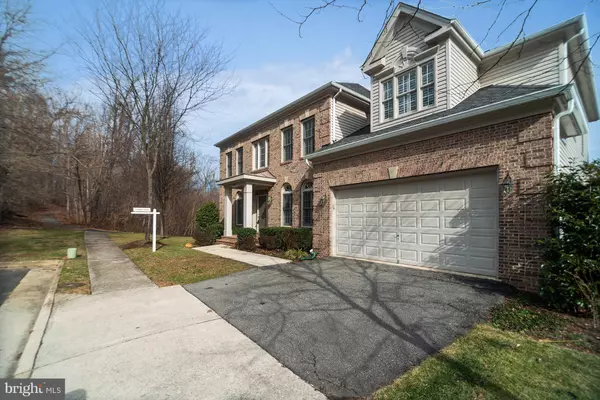$810,000
$810,000
For more information regarding the value of a property, please contact us for a free consultation.
6 Beds
5 Baths
4,788 SqFt
SOLD DATE : 03/01/2019
Key Details
Sold Price $810,000
Property Type Single Family Home
Sub Type Detached
Listing Status Sold
Purchase Type For Sale
Square Footage 4,788 sqft
Price per Sqft $169
Subdivision Winstead Manor
MLS Listing ID VAFX748772
Sold Date 03/01/19
Style Colonial
Bedrooms 6
Full Baths 4
Half Baths 1
HOA Fees $123/qua
HOA Y/N Y
Abv Grd Liv Area 3,420
Originating Board BRIGHT
Year Built 2004
Annual Tax Amount $9,192
Tax Year 2019
Lot Size 10,455 Sqft
Acres 0.24
Property Description
**OPEN HOUSE CANCELED** Fall in love with this stunning and immaculate SFH located less than a mile from Fort Belvoir. This 6 bedroom, 4.5 bath home sits on a large quarter-acre lot at the end of a quiet cul-de-sac surrounded by trees and a peaceful walking trail. Enjoy the spacious layout with high ceilings, neutral walls, beautifully refinished wood floors, and charming plantation shutters throughout the home. Take comfort in a light-filled and open kitchen appointed with Corian counters, updated sink fixtures, double wall oven, gas cooktop with vented downdraft, and under cabinet lighting. Outside of the kitchen is an expansive Trex deck overlooking a wide backyard with stairs leading down to a well-kept flagstone patio. Retreat to the master bedroom suite with an elegant tray ceiling, multiple closets, and newly-updated master bathroom that includes a glass-enclosed shower, soaking tub, and a double vanity. Head down to the lower level and enjoy the spacious rec room, as well as an additional bedroom with an updated, in-suite bath, and walkout. Other updates include a refaced marble fireplace, new fixtures in the powder room, and 2 new zoned-HVAC units. And to top it off, the location is PRIME, accessible to all major routes (I-95/495/395), Franconia-Springfield Metro and Lorton VRE. Less than a mile away from Wegmans and close to Springfield Town Center and so much more. Welcome home!
Location
State VA
County Fairfax
Zoning 302
Direction West
Rooms
Other Rooms Dining Room, Primary Bedroom, Bedroom 2, Bedroom 3, Bedroom 4, Bedroom 5, Kitchen, Family Room, Basement, Laundry, Office, Bedroom 6
Basement Daylight, Full, English, Heated, Improved, Interior Access, Walkout Level, Sump Pump
Interior
Hot Water Natural Gas, 60+ Gallon Tank
Heating Heat Pump(s), Zoned
Cooling Central A/C, Zoned
Fireplaces Number 1
Fireplaces Type Gas/Propane, Marble, Screen
Fireplace Y
Heat Source Electric
Laundry Main Floor
Exterior
Parking Features Garage - Front Entry, Garage Door Opener, Inside Access
Garage Spaces 2.0
Water Access N
Roof Type Composite,Shingle
Accessibility None
Attached Garage 2
Total Parking Spaces 2
Garage Y
Building
Story 3+
Sewer Public Sewer
Water Public
Architectural Style Colonial
Level or Stories 3+
Additional Building Above Grade, Below Grade
New Construction N
Schools
Elementary Schools Island Creek
Middle Schools Hayfield Secondary School
High Schools Hayfield
School District Fairfax County Public Schools
Others
Senior Community No
Tax ID 0992 17 0035
Ownership Fee Simple
SqFt Source Assessor
Special Listing Condition Standard
Read Less Info
Want to know what your home might be worth? Contact us for a FREE valuation!

Our team is ready to help you sell your home for the highest possible price ASAP

Bought with Raymond A Gernhart • RE/MAX Executives
GET MORE INFORMATION
Broker-Owner | Lic# RM423246






