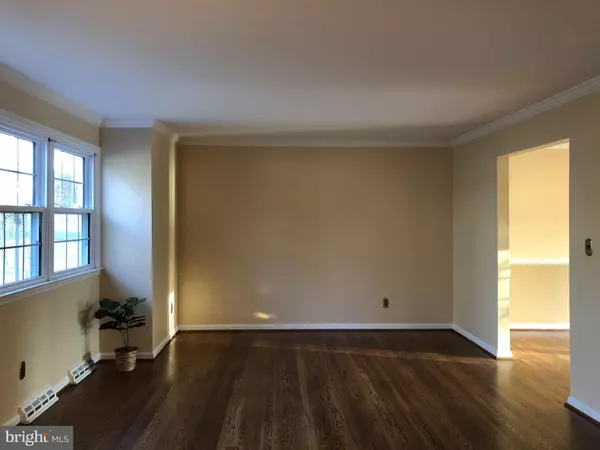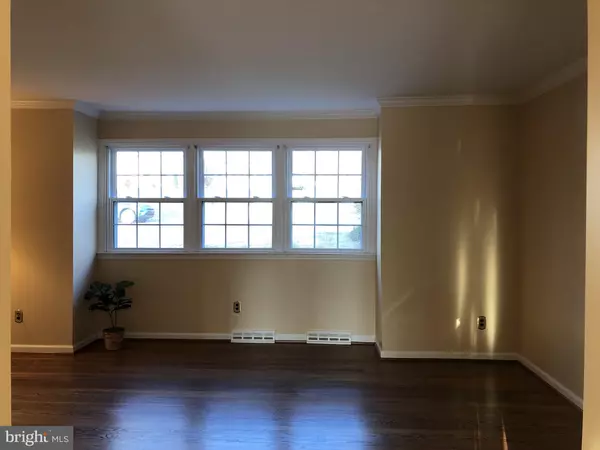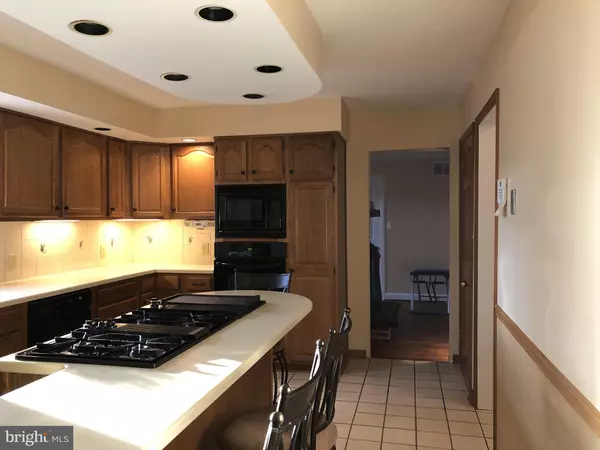$285,000
$285,000
For more information regarding the value of a property, please contact us for a free consultation.
4 Beds
3 Baths
2,525 SqFt
SOLD DATE : 03/01/2019
Key Details
Sold Price $285,000
Property Type Single Family Home
Sub Type Detached
Listing Status Sold
Purchase Type For Sale
Square Footage 2,525 sqft
Price per Sqft $112
Subdivision Henderson Heights
MLS Listing ID DENC336788
Sold Date 03/01/19
Style Colonial
Bedrooms 4
Full Baths 2
Half Baths 1
HOA Y/N N
Abv Grd Liv Area 1,925
Originating Board BRIGHT
Year Built 1969
Annual Tax Amount $2,904
Tax Year 2017
Lot Size 0.310 Acres
Acres 0.31
Property Description
Welcome home to this Pike Creek Classic Colonial with many updates! Located on a quiet cul de sac, this property offers many spacious living areas for daily activities and entertaining. Step inside the tiled foyer and you'll love the huge living room with gorgeous hardwoods, crown molding, and a bump out with wide windows for plenty of natural light. This area is open to a lovely dining room, which features custom moldings and sliders to a large patio and backyard. The inviting kitchen has been updated with beautiful solid oak cabinetry, tile backsplash and flooring, recessed lighting, a new refrigerator, and a large peninsula with gas stove. This leads you a terrific family room with built-in cabinetry and a gas fireplace for ambiance and cool winter nights. A beautiful hardwood staircase leads you upstairs to four spacious bedrooms with hardwoods, ceiling fans, great closet space, and two nicely appointed full baths. And there's more! The walk-out finished basement features a huge open rec room with built-in benches and doors leading to another large lower level porch. This area could be screened in or enclosed to create even more living space. This house just seems to go on and on! Last but not least, the private fenced-in backyard features an in-ground pool for summer fun and great memories. Must see to appreciate how this whole area is perfect for family fun and entertaining! Additional updates include: New Roof (2015), New A/C (2013), Replacement windows, and all hardwood floors beautifully refinished in 2016. Conveniently located near shopping, parks, restaurants, and schools, this home is ready for it's next lucky new owner. Call today!
Location
State DE
County New Castle
Area Newark/Glasgow (30905)
Zoning NC6.5
Rooms
Other Rooms Living Room, Dining Room, Primary Bedroom, Bedroom 2, Bedroom 3, Bedroom 4, Kitchen, Family Room, Basement, Laundry
Basement Partially Finished, Rear Entrance, Shelving, Walkout Level, Windows
Interior
Hot Water Natural Gas
Cooling Central A/C
Fireplaces Number 1
Fireplaces Type Gas/Propane
Fireplace Y
Heat Source Natural Gas
Exterior
Exterior Feature Patio(s), Balcony
Parking Features Additional Storage Area, Garage - Front Entry, Inside Access
Garage Spaces 1.0
Pool Fenced, In Ground
Water Access N
Accessibility Level Entry - Main
Porch Patio(s), Balcony
Attached Garage 1
Total Parking Spaces 1
Garage Y
Building
Lot Description Backs to Trees, Cul-de-sac, Front Yard, Private
Story 2
Sewer Public Sewer
Water Public
Architectural Style Colonial
Level or Stories 2
Additional Building Above Grade, Below Grade
New Construction N
Schools
School District Christina
Others
Senior Community No
Tax ID 08-048.20-010
Ownership Fee Simple
SqFt Source Assessor
Security Features Security System
Special Listing Condition Standard
Read Less Info
Want to know what your home might be worth? Contact us for a FREE valuation!

Our team is ready to help you sell your home for the highest possible price ASAP

Bought with Janet C. Patrick • Patterson-Schwartz-Hockessin
GET MORE INFORMATION
Broker-Owner | Lic# RM423246






