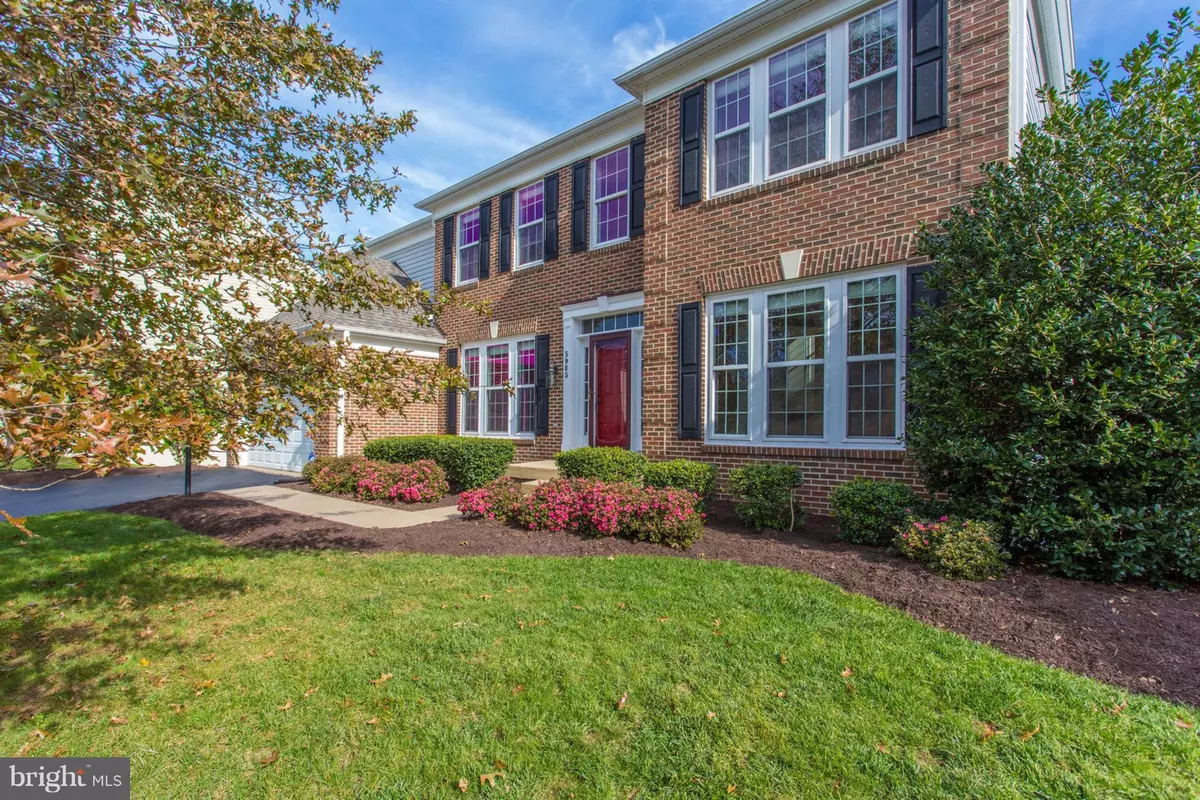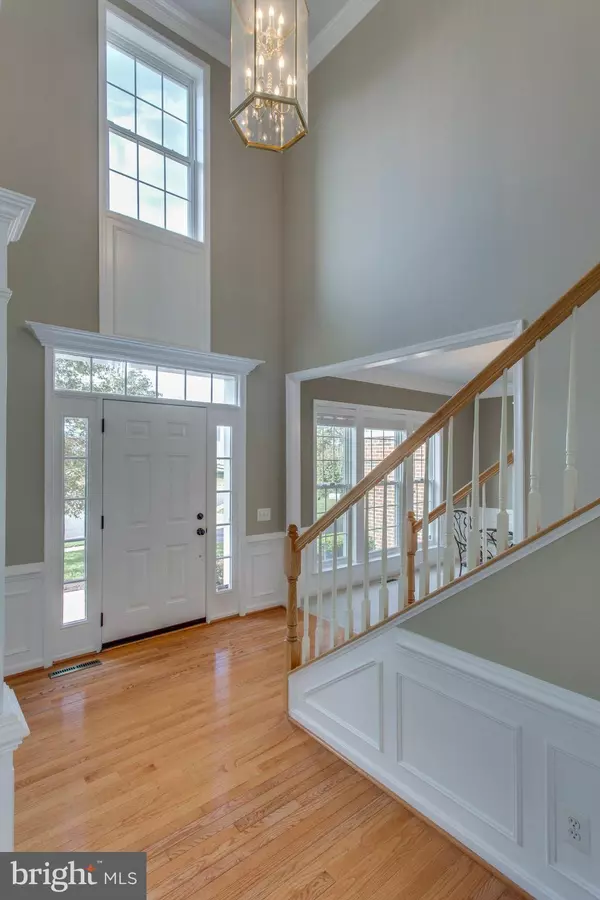$562,000
$575,000
2.3%For more information regarding the value of a property, please contact us for a free consultation.
5 Beds
4 Baths
4,602 SqFt
SOLD DATE : 02/08/2019
Key Details
Sold Price $562,000
Property Type Single Family Home
Sub Type Detached
Listing Status Sold
Purchase Type For Sale
Square Footage 4,602 sqft
Price per Sqft $122
Subdivision Westmarket
MLS Listing ID VAPW100200
Sold Date 02/08/19
Style Traditional
Bedrooms 5
Full Baths 3
Half Baths 1
HOA Fees $78/qua
HOA Y/N Y
Abv Grd Liv Area 3,334
Originating Board MRIS
Year Built 2003
Annual Tax Amount $6,296
Tax Year 2018
Lot Size 10,193 Sqft
Acres 0.23
Property Description
BRAND NEW STAINLESS STEEL APPLIANCES * RARELY AVAILABLE - So Much Home AT THIS PRICE * PREMIUM * OPEN & BRIGHT * 5 Large Bedrooms w/Tons of Closet Space * OVER 4600 Plus Fin SQ FT * Private Cul De Sac * Backing to Trees * Soaring & Open 2 Story FAM RM * Smartly Designed Expansive Kitchen w/ New Stainless Steel Appliances added THIS WEEK * SunRoom * Split Staircase * Main LVL Office * Elegant Master Suite w/Luxurious Master Bath * Laundry Chute * LG Walk In Closet * Light filled Lower LVL Walk Out LG REC Room, 5th BD RM/Full Bath * NEW ROOF 2017 * New AC 2016 * PRIDE of Ownership Shows throughout * METICULOUSLY MAINTAINED * Centrally Located *Minutes away from I-66 * Large rooms and abundant natural light! Some of the Lowest HOA dues around * Conveniently located off of RT15 RT 66 * Less than 5 minutes to new commuter bus lot that offers PRTC Bus Service Straight to DC * Great Schools and within the highly recognized Battlefield High School * Create a lifetime of Saturdays in this beautiful home and community!!! Open Houses set for Dec 15 & 16 or Call Listing Agent for a Viewing! Get in now while interest rates remain low!!! MUST SEE!!!!
Location
State VA
County Prince William
Zoning R4
Rooms
Other Rooms Living Room, Dining Room, Primary Bedroom, Bedroom 2, Bedroom 3, Bedroom 4, Bedroom 5, Kitchen, Game Room, 2nd Stry Fam Rm, Study, Sun/Florida Room, Laundry
Basement Rear Entrance, Outside Entrance, Daylight, Full, Partially Finished, Space For Rooms, Windows, Sump Pump
Interior
Interior Features Attic, Family Room Off Kitchen, Breakfast Area, Kitchen - Island, Combination Kitchen/Living, Kitchen - Table Space, Dining Area, Kitchen - Eat-In, Primary Bath(s), Chair Railings, Crown Moldings, Window Treatments, Double/Dual Staircase, Wainscotting, Wood Floors, Recessed Lighting, Floor Plan - Open, Floor Plan - Traditional
Hot Water Natural Gas
Cooling Central A/C, Heat Pump(s)
Fireplaces Number 1
Fireplaces Type Gas/Propane
Equipment Washer/Dryer Hookups Only, Cooktop - Down Draft, Dishwasher, Disposal, Dryer - Front Loading, Exhaust Fan, Icemaker, Oven - Double, Refrigerator, Washer, Washer - Front Loading, Water Heater
Fireplace Y
Window Features Insulated,Screens
Appliance Washer/Dryer Hookups Only, Cooktop - Down Draft, Dishwasher, Disposal, Dryer - Front Loading, Exhaust Fan, Icemaker, Oven - Double, Refrigerator, Washer, Washer - Front Loading, Water Heater
Heat Source Natural Gas
Laundry Main Floor
Exterior
Parking Features Garage Door Opener, Garage - Front Entry
Garage Spaces 2.0
Water Access N
Roof Type Asphalt
Street Surface Paved
Accessibility Other
Attached Garage 2
Total Parking Spaces 2
Garage Y
Building
Story 3+
Sewer No Septic System
Water Public
Architectural Style Traditional
Level or Stories 3+
Additional Building Above Grade, Below Grade
Structure Type 9'+ Ceilings,2 Story Ceilings
New Construction N
Schools
Middle Schools Ronald Wilson Regan
High Schools Battlefield
School District Prince William County Public Schools
Others
Senior Community No
Tax ID 215627
Ownership Fee Simple
SqFt Source Assessor
Security Features Security System,Smoke Detector,Main Entrance Lock
Special Listing Condition Standard
Read Less Info
Want to know what your home might be worth? Contact us for a FREE valuation!

Our team is ready to help you sell your home for the highest possible price ASAP

Bought with Frank J Schofield • Summit Realtors
GET MORE INFORMATION
Broker-Owner | Lic# RM423246






