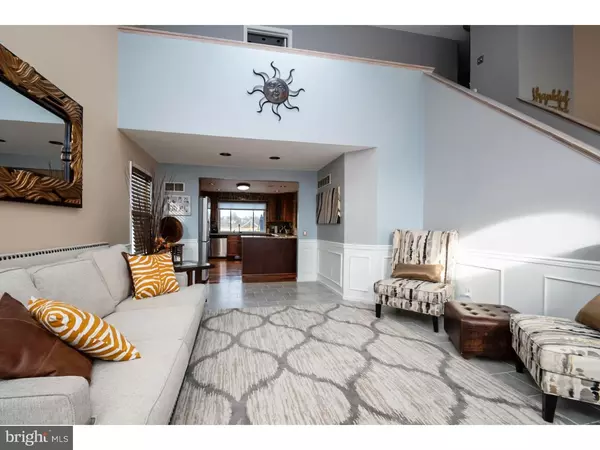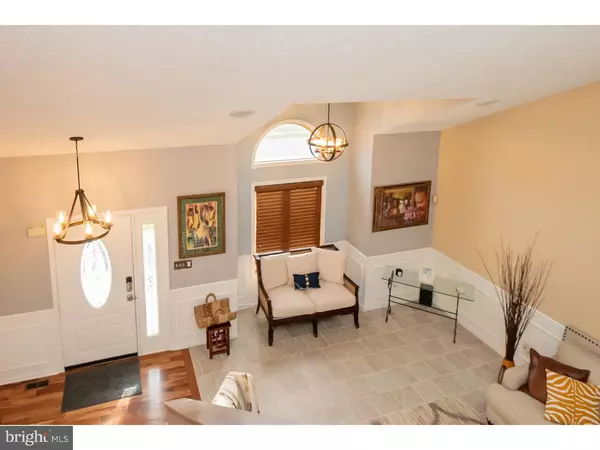$339,900
$348,900
2.6%For more information regarding the value of a property, please contact us for a free consultation.
4 Beds
4 Baths
3,000 SqFt
SOLD DATE : 02/06/2019
Key Details
Sold Price $339,900
Property Type Single Family Home
Sub Type Detached
Listing Status Sold
Purchase Type For Sale
Square Footage 3,000 sqft
Price per Sqft $113
Subdivision School Bell Garden
MLS Listing ID DENC168376
Sold Date 02/06/19
Style Contemporary
Bedrooms 4
Full Baths 2
Half Baths 2
HOA Y/N N
Abv Grd Liv Area 3,000
Originating Board TREND
Year Built 1992
Annual Tax Amount $2,330
Tax Year 2017
Lot Size 7,405 Sqft
Acres 0.17
Lot Dimensions 70X106
Property Description
Welcome Home, you will fall in love with this immaculately renovated and stylish contemporary home in the community of School Bell Gardens. This 4 bedroom 2.2 bath home has an open floor plan filled with natural light throughout. Beautiful Brazilian hardwood floors greet you as you enter, the spacious living room has a high cathedral ceiling and a stunning tiled floor. The gourmet kitchen was custom designed with 42" cabinets, granite counter tops with a built-in deep fryer, a built-in steamer and stainless steel appliances. The large family room features a stunning floor to ceiling stone fireplace and built in shelving. The second floor has four spacious bedrooms, the main bedroom features a walk-in closet and a beautifully tiled bath. The lower level offers a home theater and office. The attached two car garage and large oversized driveway can fit up to 9 cars. Many updates can be found in this one of a kind home including recessed lighting throughout, in wall speaker system, new roof, new HVAC system, nicely landscaped lot with rear patio, privacy fence and pool. Conveniently located, close to the mall where you will enjoy tax free shopping and great restaurants and extremely convenient to major interstates including I-95, 495 and Rt 1. Come see this one today!
Location
State DE
County New Castle
Area Newark/Glasgow (30905)
Zoning NC6.5
Rooms
Other Rooms Living Room, Dining Room, Primary Bedroom, Bedroom 2, Bedroom 3, Kitchen, Family Room, Bedroom 1, Laundry, Other
Basement Partial, Fully Finished
Interior
Interior Features Primary Bath(s), Kitchen - Eat-In
Hot Water Electric
Heating Forced Air
Cooling Central A/C
Flooring Wood, Fully Carpeted, Tile/Brick, Stone
Fireplaces Number 1
Fireplaces Type Stone
Equipment Oven - Self Cleaning, Dishwasher
Fireplace Y
Appliance Oven - Self Cleaning, Dishwasher
Heat Source Natural Gas
Laundry Main Floor
Exterior
Exterior Feature Patio(s)
Parking Features Garage - Front Entry, Garage Door Opener
Garage Spaces 2.0
Pool Above Ground
Water Access N
Roof Type Shingle
Accessibility None
Porch Patio(s)
Attached Garage 2
Total Parking Spaces 2
Garage Y
Building
Story 2
Sewer Public Sewer
Water Public
Architectural Style Contemporary
Level or Stories 2
Additional Building Above Grade
Structure Type Cathedral Ceilings
New Construction N
Schools
School District Colonial
Others
Senior Community No
Tax ID 10-033.40-108
Ownership Fee Simple
SqFt Source Estimated
Acceptable Financing Conventional, VA, FHA 203(b)
Listing Terms Conventional, VA, FHA 203(b)
Financing Conventional,VA,FHA 203(b)
Special Listing Condition Standard
Read Less Info
Want to know what your home might be worth? Contact us for a FREE valuation!

Our team is ready to help you sell your home for the highest possible price ASAP

Bought with Doreen A. Sawchak • BHHS Fox & Roach-Newark
GET MORE INFORMATION
Broker-Owner | Lic# RM423246






