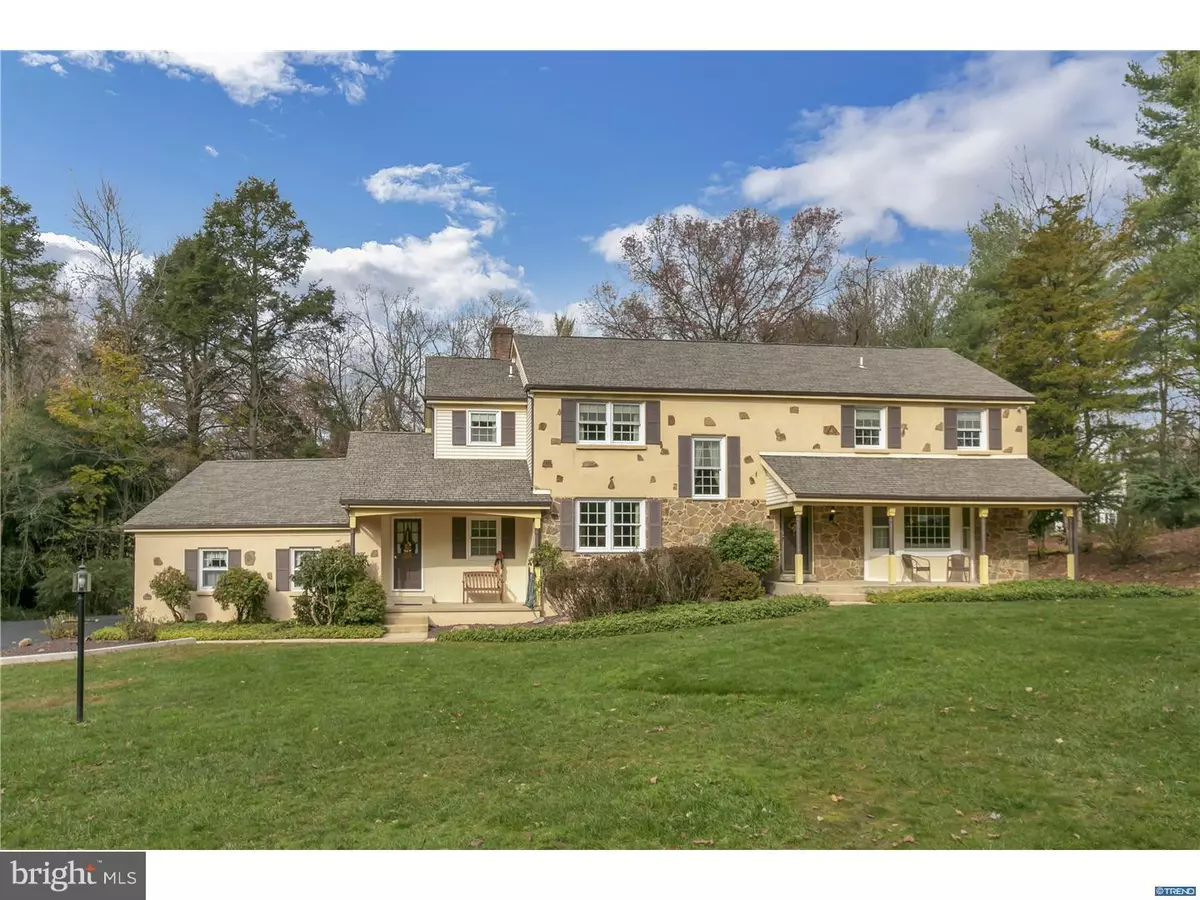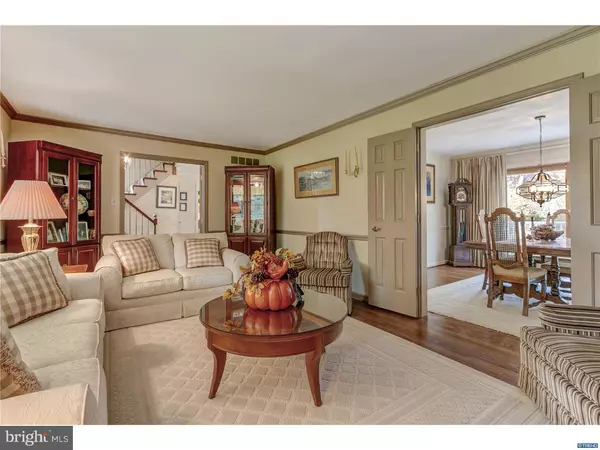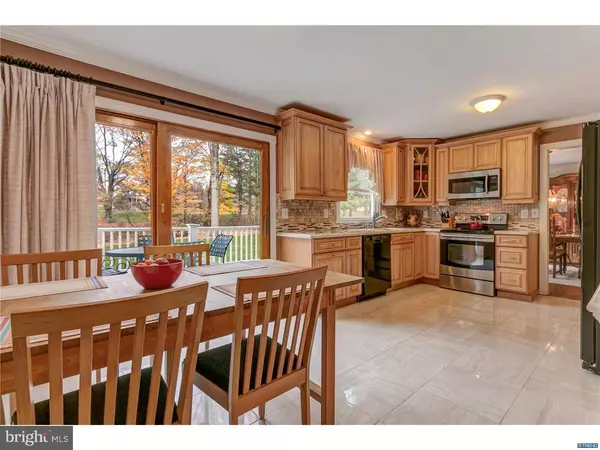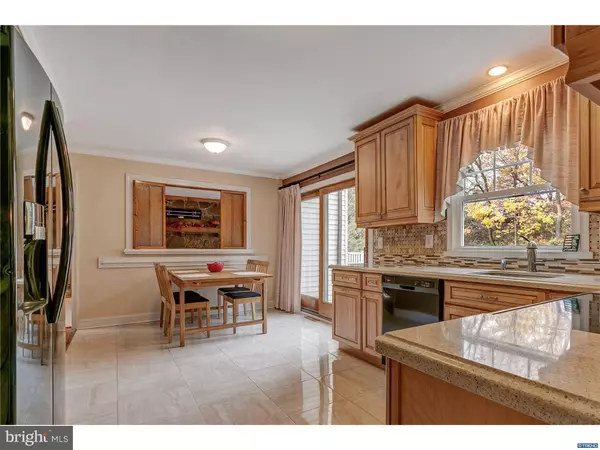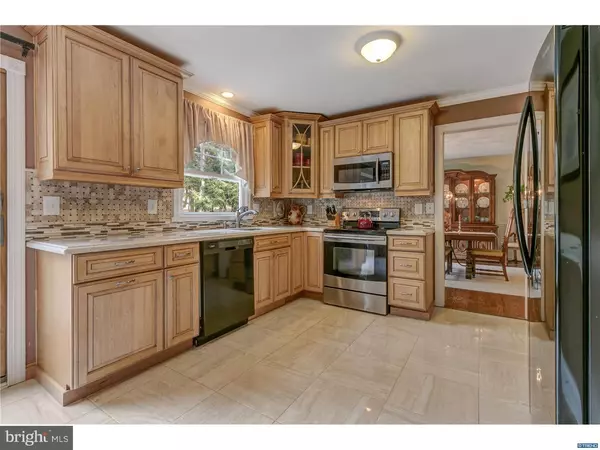$455,000
$465,000
2.2%For more information regarding the value of a property, please contact us for a free consultation.
4 Beds
3 Baths
1.21 Acres Lot
SOLD DATE : 01/31/2019
Key Details
Sold Price $455,000
Property Type Single Family Home
Sub Type Detached
Listing Status Sold
Purchase Type For Sale
Subdivision Stirrup Farms
MLS Listing ID DENC167854
Sold Date 01/31/19
Style Colonial,Traditional
Bedrooms 4
Full Baths 2
Half Baths 1
HOA Fees $8/ann
HOA Y/N Y
Originating Board TREND
Year Built 1978
Annual Tax Amount $5,281
Tax Year 2017
Lot Size 1.210 Acres
Acres 1.21
Property Description
This lovely residence is nestled serenely on a picturesque, cul-de-sac lot in the community of Stirrup Farms. Upon entering the front door, guests will be quick to appreciate the meticulous way in which this home has been so lovingly cared for. Spacious rooms, hardwood floors, and numerous updates add to appeal of the interior. Attention to detail is evident in the well-appointed eat-in kitchen featuring updated cabinetry and countertops, tile backsplash, and sleek appliances. Sliding glass doors lead to an expansive rear deck with gorgeous views of the private yard. Whether spending quality time with family or hosting numerous guests, this home offers many ideal options for entertaining. Feel yourself relax as you enter the inviting family room with stone fireplace and a second set of glass doors to the deck. Upstairs, the owner s bedroom is a quiet retreat to return to at the end of the day. This spacious suite features a full bath, walk-in closet and separate sitting room which could also be used as a private study or nursery. A hall bath serves the other bedrooms, which are all generously sized with good closet space. Not to be overlooked, the main level laundry/mudroom, two-car turned garage, and partially finished walk-out lower level provides plenty of living space to accommodate a variety of needs. Location convenient to Hockessin, Pike Creek, and Newark. *Recent updates include a brand new septic system!
Location
State DE
County New Castle
Area Newark/Glasgow (30905)
Zoning NC21
Rooms
Other Rooms Living Room, Dining Room, Primary Bedroom, Bedroom 2, Bedroom 3, Kitchen, Family Room, Bedroom 1, Laundry, Other, Attic
Basement Full, Partially Finished
Interior
Interior Features Butlers Pantry, Kitchen - Eat-In, Primary Bath(s)
Hot Water Electric
Heating Other, Forced Air
Cooling Central A/C
Flooring Fully Carpeted, Tile/Brick, Wood
Fireplaces Number 1
Equipment Built-In Microwave, Built-In Range, Dishwasher
Fireplace Y
Appliance Built-In Microwave, Built-In Range, Dishwasher
Heat Source Oil
Laundry Main Floor
Exterior
Exterior Feature Deck(s)
Parking Features Inside Access
Garage Spaces 5.0
Water Access N
Roof Type Pitched,Shingle
Accessibility None
Porch Deck(s)
Attached Garage 2
Total Parking Spaces 5
Garage Y
Building
Lot Description Cul-de-sac, Front Yard, Rear Yard, SideYard(s)
Story 2
Foundation Brick/Mortar
Sewer On Site Septic
Water Public
Architectural Style Colonial, Traditional
Level or Stories 2
Additional Building Above Grade, Below Grade
Structure Type High
New Construction N
Schools
Elementary Schools North Star
Middle Schools Dupont H
High Schools Dickinson
School District Red Clay Consolidated
Others
HOA Fee Include Common Area Maintenance,Snow Removal
Senior Community No
Tax ID 08-023.20-111
Ownership Fee Simple
SqFt Source Assessor
Special Listing Condition Standard
Read Less Info
Want to know what your home might be worth? Contact us for a FREE valuation!

Our team is ready to help you sell your home for the highest possible price ASAP

Bought with Andrew White • Long & Foster Real Estate, Inc.
GET MORE INFORMATION
Broker-Owner | Lic# RM423246

