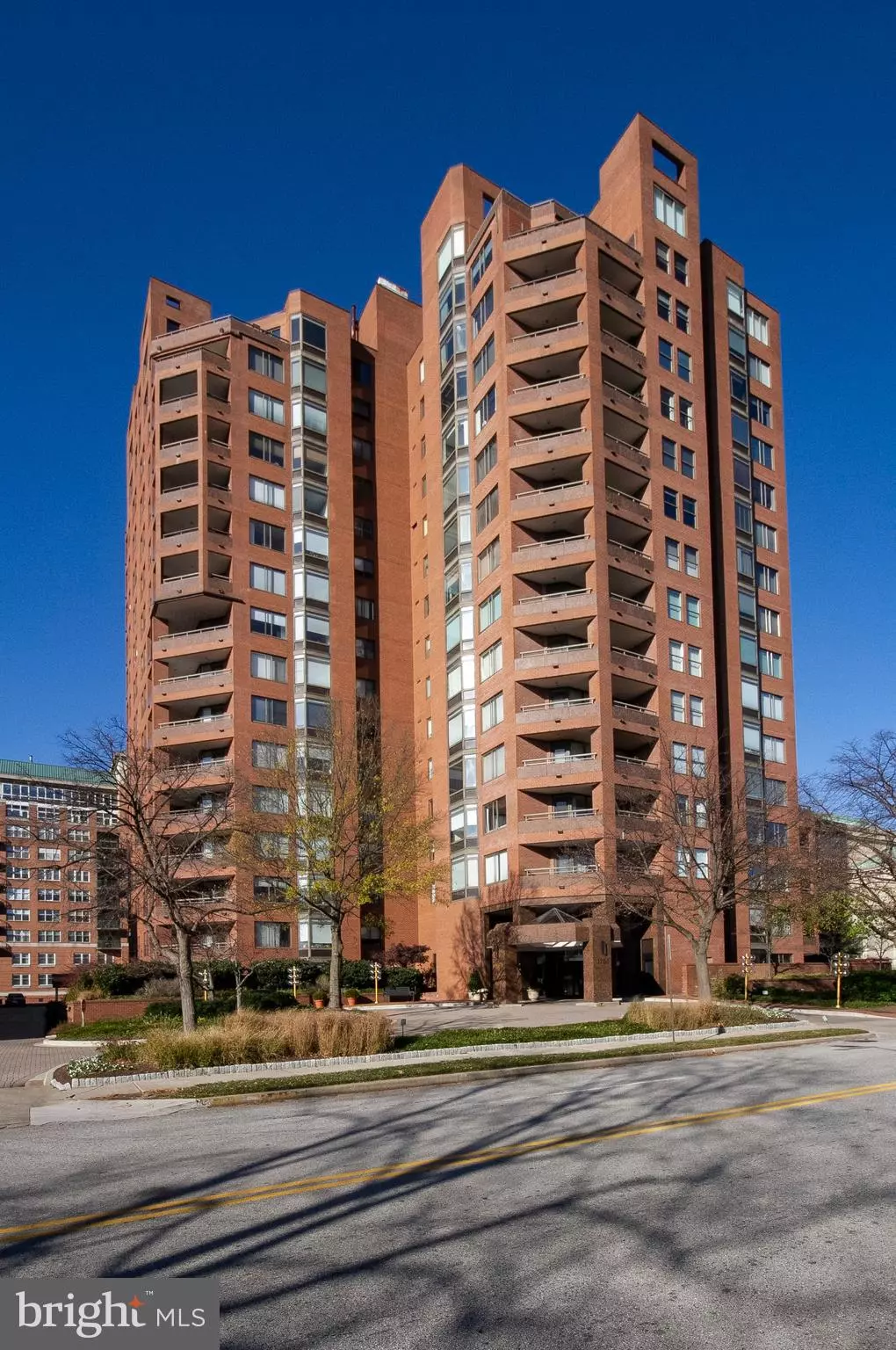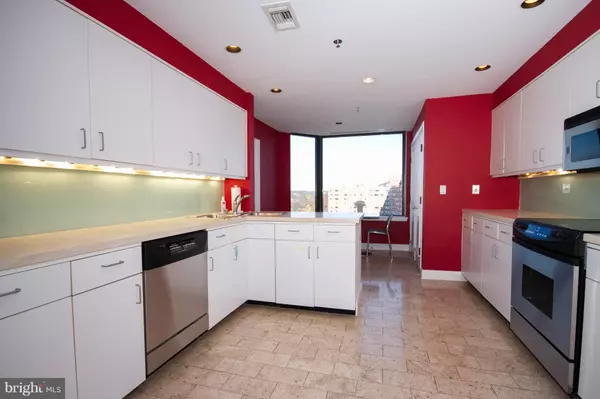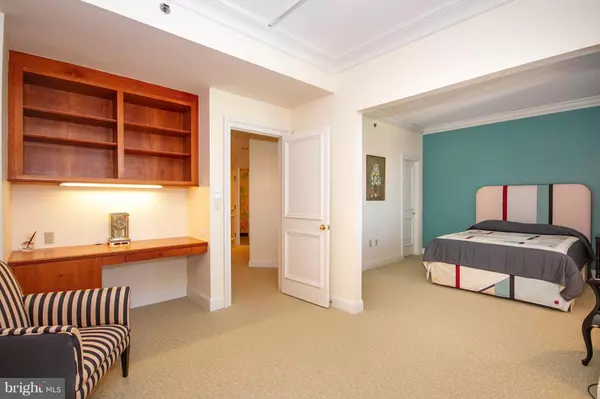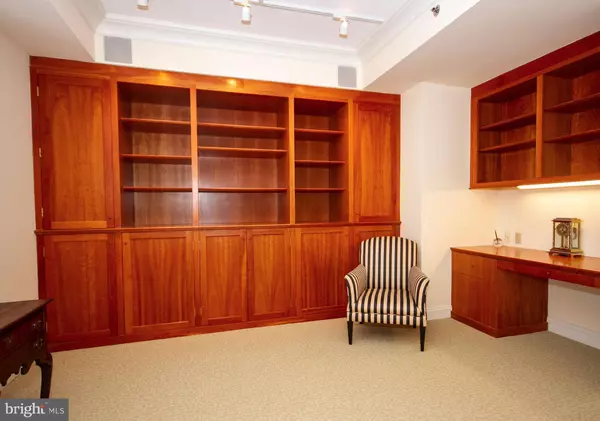$330,000
$330,000
For more information regarding the value of a property, please contact us for a free consultation.
1 Bed
3 Baths
1,950 SqFt
SOLD DATE : 01/16/2019
Key Details
Sold Price $330,000
Property Type Condo
Sub Type Condo/Co-op
Listing Status Sold
Purchase Type For Sale
Square Footage 1,950 sqft
Price per Sqft $169
Subdivision Guilford
MLS Listing ID MDBA161766
Sold Date 01/16/19
Style Unit/Flat
Bedrooms 1
Full Baths 2
Half Baths 1
Condo Fees $1,109/mo
HOA Y/N N
Abv Grd Liv Area 1,950
Originating Board BRIGHT
Year Built 1990
Annual Tax Amount $8,732
Tax Year 2018
Property Description
PLEASE NOTE: UNIT IS BEING SOLD "AS IS" due only to its being an estate, but is in great condition! This delightful unit is unique in that it has been used for many years for house guests and lovely music-filled gatherings. It can easily be rendered to a 2 or 3 Bedroom unit: the original Master Bedroom was opened up to the Living Rm/Dining Rm to create additional entertainment space, and can easily be restored by adding a partial wall. Second and third Bedrooms were conjoined to create a larger space. The murals on the walls are removable (ask Agent for details). Features include wall switch operated sunscreen roller shades, halogen track lighting on cable, dimmers, under the cabinet Kitchen lighting, commercial vinyl flooring over cork, marble floor tiles, 2-tier wood shutters in Bedroom, an enlarged single Bedroom with beautiful wood built-in cabinets and desk, and a remodeled glass shower in the Master Bath. Assigned Parking Space #'s 134 and 135, Assigned Storage Unit # 5.
Location
State MD
County Baltimore City
Zoning R-10
Rooms
Other Rooms Living Room, Kitchen, Family Room, Bedroom 1, Laundry
Main Level Bedrooms 1
Interior
Interior Features Built-Ins, Carpet, Combination Dining/Living, Entry Level Bedroom, Floor Plan - Open, Kitchen - Eat-In, Primary Bath(s), Recessed Lighting, Upgraded Countertops, Walk-in Closet(s), Window Treatments, Kitchen - Table Space
Hot Water Electric
Heating Forced Air
Cooling Central A/C
Equipment Built-In Microwave, Dishwasher, Disposal, Oven/Range - Electric, Refrigerator, Stainless Steel Appliances, Water Heater
Fireplace N
Window Features Double Pane,Screens
Appliance Built-In Microwave, Dishwasher, Disposal, Oven/Range - Electric, Refrigerator, Stainless Steel Appliances, Water Heater
Heat Source Electric
Laundry Hookup
Exterior
Exterior Feature Balcony
Garage Spaces 2.0
Carport Spaces 2
Amenities Available Common Grounds, Elevator, Exercise Room, Extra Storage, Pool - Outdoor, Reserved/Assigned Parking, Security
Water Access N
View City, Scenic Vista
Accessibility Elevator
Porch Balcony
Total Parking Spaces 2
Garage N
Building
Story 1
Unit Features Hi-Rise 9+ Floors
Sewer Public Sewer
Water Public
Architectural Style Unit/Flat
Level or Stories 1
Additional Building Above Grade, Below Grade
New Construction N
Schools
Elementary Schools Call School Board
Middle Schools Call School Board
High Schools Call School Board
School District Baltimore City Public Schools
Others
HOA Fee Include Common Area Maintenance,Custodial Services Maintenance,Ext Bldg Maint,Insurance,Lawn Care Front,Lawn Care Rear,Lawn Care Side,Lawn Maintenance,Management,Reserve Funds,Snow Removal,Trash,Water
Senior Community No
Tax ID 0312183695A073
Ownership Condominium
Security Features Desk in Lobby,Doorman,Sprinkler System - Indoor
Special Listing Condition Standard
Read Less Info
Want to know what your home might be worth? Contact us for a FREE valuation!

Our team is ready to help you sell your home for the highest possible price ASAP

Bought with John Maranto • Cummings & Co. Realtors
GET MORE INFORMATION
Broker-Owner | Lic# RM423246






