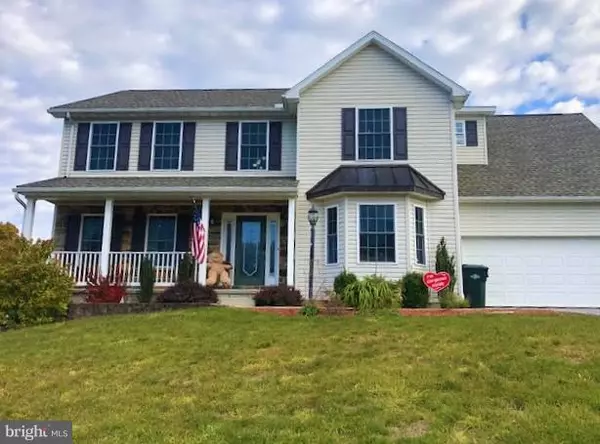$289,000
$289,900
0.3%For more information regarding the value of a property, please contact us for a free consultation.
4 Beds
3 Baths
2,460 SqFt
SOLD DATE : 01/15/2019
Key Details
Sold Price $289,000
Property Type Single Family Home
Sub Type Detached
Listing Status Sold
Purchase Type For Sale
Square Footage 2,460 sqft
Price per Sqft $117
Subdivision Windsor
MLS Listing ID PAYK100316
Sold Date 01/15/19
Style Colonial
Bedrooms 4
Full Baths 2
Half Baths 1
HOA Y/N N
Abv Grd Liv Area 2,460
Originating Board BRIGHT
Year Built 2009
Annual Tax Amount $7,771
Tax Year 2018
Lot Size 0.325 Acres
Acres 0.33
Property Description
Classic elegance fills this gracious 2 story colonial home. (BEAR IS NEGOTIABLE) Pride of ownership shows in the beautiful 4 Bedroom, 2.5 bath home located on a private cul-de-sac in the Red Lion School District, tucked away in a peaceful locale. Custom built by John Adams this home features high end finishes through out. Tastefully decorated with neutral colors. Hardwood floors in the foyer as you open the front door greeting you with a vaulted ceiling - lots of sunlight from the window above the door. Hardwood floors continue into the first floor home office (which can be converted to a formal dining room). The formal living room has a gas fireplace as well as double doors that can be closed for privacy. Open and inviting - The kitchen has a ceramic tile floor, center island, double sink and gorgeous cabinetry. The adjacent brunch room has wood floors. The rear door in the family room leads to a large trex deck that goes into the private rear fenced yard & patio. The master bedroom boasts a large walk-in closet & master bathroom with a sunken tub, double sink vanity and a stand up shower. Look no further! All you need to do is move right in, unpack and call this home.
Location
State PA
County York
Area Windsor Twp (15253)
Zoning RESIDENTIAL
Rooms
Other Rooms Living Room, Primary Bedroom, Bedroom 2, Bedroom 4, Kitchen, Family Room, Laundry, Office, Bathroom 2, Bathroom 3, Primary Bathroom, Half Bath
Basement Full
Interior
Interior Features Carpet, Ceiling Fan(s), Dining Area, Family Room Off Kitchen, Kitchen - Country, Kitchen - Island, Primary Bath(s), Recessed Lighting, Walk-in Closet(s), Window Treatments, Wood Floors, Pantry
Heating Forced Air
Cooling Central A/C
Fireplaces Number 1
Fireplaces Type Gas/Propane
Equipment Built-In Microwave, Built-In Range, Dishwasher, Dryer - Electric, Oven/Range - Electric, Washer, Water Heater
Window Features Energy Efficient,Screens
Appliance Built-In Microwave, Built-In Range, Dishwasher, Dryer - Electric, Oven/Range - Electric, Washer, Water Heater
Heat Source Bottled Gas/Propane
Laundry Main Floor
Exterior
Parking Features Garage - Front Entry
Garage Spaces 2.0
Fence Partially
Water Access N
Accessibility None
Attached Garage 2
Total Parking Spaces 2
Garage Y
Building
Lot Description Backs to Trees, Cleared, Front Yard, Landscaping, Private, Rear Yard, Sloping
Story 2
Sewer Public Sewer
Water Public
Architectural Style Colonial
Level or Stories 2
Additional Building Above Grade, Below Grade
New Construction N
Schools
Middle Schools Red Lion Area Junior
High Schools Red Lion Area Senior
School District Red Lion Area
Others
Senior Community No
Tax ID 53-000-38-0004-00-00000
Ownership Fee Simple
SqFt Source Assessor
Security Features Exterior Cameras
Horse Property N
Special Listing Condition Standard
Read Less Info
Want to know what your home might be worth? Contact us for a FREE valuation!

Our team is ready to help you sell your home for the highest possible price ASAP

Bought with Melissa Gibbons • Berkshire Hathaway HomeServices Homesale Realty
GET MORE INFORMATION
Broker-Owner | Lic# RM423246






