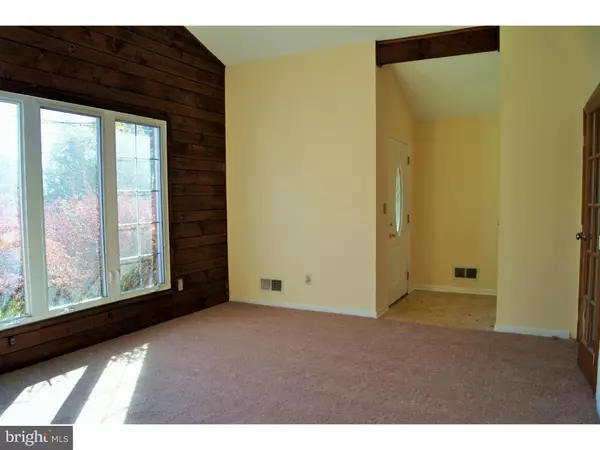$150,000
$139,000
7.9%For more information regarding the value of a property, please contact us for a free consultation.
3 Beds
1 Bath
1,117 SqFt
SOLD DATE : 01/11/2019
Key Details
Sold Price $150,000
Property Type Single Family Home
Sub Type Detached
Listing Status Sold
Purchase Type For Sale
Square Footage 1,117 sqft
Price per Sqft $134
Subdivision Prospect Heights
MLS Listing ID NJME100530
Sold Date 01/11/19
Style Ranch/Rambler
Bedrooms 3
Full Baths 1
HOA Y/N N
Abv Grd Liv Area 1,117
Originating Board TREND
Year Built 1978
Annual Tax Amount $5,330
Tax Year 2018
Lot Size 5,520 Sqft
Acres 0.13
Lot Dimensions 40X138
Property Description
Charming, newly renovated Ranch home located in Prospect Heights. This unique Ranch home features a full basement which can be finished for an entire floor of extra living space. Let the light shine in through your wall of windows in the Living Room/Great Room. It also features a vaulted ceiling with architectural exposed beams. The Kitchen has been newly renovated with new appliances (refrigerator, range, and hood) and laminate flooring. This spacious kitchen has ample space for an eat-in table or pull a stool up to the breakfast bar. The backyard has a covered patio for outdoor enjoyment and entertaining. Your big money items have already been replaced ? new A/C unit, furnace, new carpeting, and fresh paint. Prime location near Rt 1, I95, and I295, and Hamilton and Trenton train stations, and shopping centers. Moody Park is right around the corner with baseball fields, tennis courts, and open fields. Come and check out this gem!
Location
State NJ
County Mercer
Area Ewing Twp (21102)
Zoning R-2
Rooms
Other Rooms Living Room, Primary Bedroom, Bedroom 2, Kitchen, Bedroom 1
Basement Full
Main Level Bedrooms 3
Interior
Interior Features Ceiling Fan(s), Exposed Beams, Wet/Dry Bar, Kitchen - Eat-In
Hot Water Natural Gas
Heating Gas
Cooling Central A/C
Flooring Fully Carpeted, Vinyl, Tile/Brick
Fireplace N
Heat Source Natural Gas
Laundry Basement
Exterior
Parking Features Garage - Side Entry
Garage Spaces 2.0
Water Access N
Accessibility None
Attached Garage 1
Total Parking Spaces 2
Garage Y
Building
Story 1
Sewer Public Sewer
Water Public
Architectural Style Ranch/Rambler
Level or Stories 1
Additional Building Above Grade
Structure Type Cathedral Ceilings
New Construction N
Schools
Elementary Schools Wl Antheil
Middle Schools Gilmore J Fisher
High Schools Ewing
School District Ewing Township Public Schools
Others
Senior Community No
Tax ID 02-00049-00361
Ownership Fee Simple
SqFt Source Assessor
Special Listing Condition Standard
Read Less Info
Want to know what your home might be worth? Contact us for a FREE valuation!

Our team is ready to help you sell your home for the highest possible price ASAP

Bought with Nicholas A DePaola • David DePaola and Company Real Estate
GET MORE INFORMATION

Broker-Owner | Lic# RM423246






